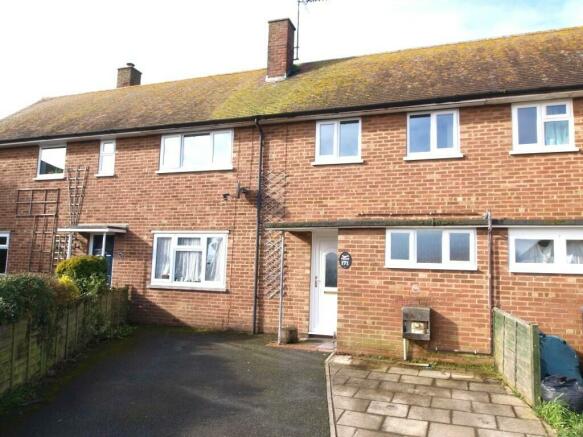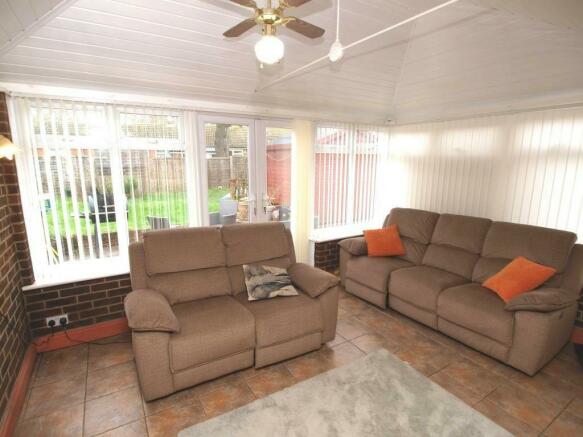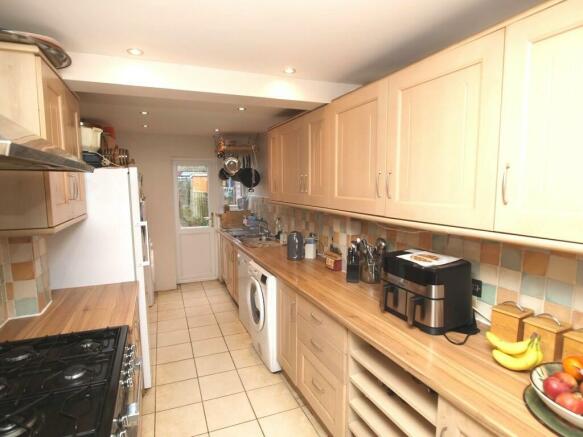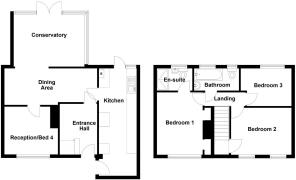Southfield, Polegate, East Sussex, BN26 5LZ

- PROPERTY TYPE
Terraced
- BEDROOMS
4
- SIZE
957 sq ft
89 sq m
- TENUREDescribes how you own a property. There are different types of tenure - freehold, leasehold, and commonhold.Read more about tenure in our glossary page.
Freehold
Key features
- 20' KITCHEN
- DINING AREA
- GOOD SIZE CONSERVATORY with access to garden
- SEPARATE RECEPTION/BEDROOM 4
- 3 FIRST FLOOR BEDROOMS
- EN SUITE SHOWER ROOM/WC to bed 1
- GAS CENTRAL HEATING SYSTEM
- DOUBLE GLAZING
- WESTERLY REAR GARDEN
- OFF ROAD PARKING for 2 cars
Description
A 3/4-BEDROOMED MID TERRACED HOUSE CONVENIENTLY LOCATED FOR WILLINGDON COMMUNITY SCHOOL AT BROAD ROAD. The property provides a 20' kitchen with a separate front entrance, a dining area opening through to a good size conservatory providing a pleasant living area and a separate reception, which is currently used as a fourth bedroom. On the first floor are three bedrooms - with the master having an en suite shower room/wc and there is also a further family bathroom/wc. The property has gas fired central heating, double glazing and outside at the front is off road parking for two cars and a rear garden enjoying a westerly aspect. Polegate High Street is approximately 1/2 a mile with various shops, medical centres and mainline railway station. Bus services pass along Farmlands Way, where there is a convenience store. At Wannock Road is Diplock Woods and from Jevington Road, Wannock, is access to The South Downs National Park.
Accommodation
Part frosted double glazed panelled front door into Entrance Hall having an understairs storage area, telephone point, wall programmer, radiator.
Dining Area (17' 10" x 7' 0" Max) or (5.44m x 2.14m Max)
having two radiators, wall light point and opens through to -
Spacious Conservatory (13' 7" x 10' 0") or (4.15m x 3.04m)
a pleasant living area being part brick and double glazed having a pitched roof, radiator, three wall light points, television aerial and double glazed doors to the rear garden.
Door from Dining Area to -
Reception Room (10' 2" Max x 9' 4") or (3.11m Max x 2.84m)
currently used as a fourth bedroom having a fireplace, radiator and double glazed window to front.
Kitchen (20' 8" x 7' 3") or (6.29m x 2.22m)
having an extensive range of matching wall and base units incorporating cupboards and drawers, ample work surfaces, one-and-a-half bowl sink unit with mixer tap, space for a large gas cooker with stainless steel splash back and extractor above, plumbing for washing machine, further appliance space, wall mounted Baxi gas fired boiler, partly tiled walls, inset ceiling spotlights, door to dining area, frosted double glazed window with adjacent part frosted double glazed panelled front door, part double glazed door with adjacent double glazed window to rear garden.
Stairs from the Entrance Hall to the first floor landing with access via ladder to insulated and part boarded loft with light.
Bedroom 1 (11' 11" x 8' 8") or (3.64m x 2.64m)
with two built-in wardrobe cupboards - one having shelving, television aerial, radiator, double glazed window to front, door to -
En Suite
consisting of a good size shower having brick design ceramic wall tiles, shower controls and attachment, fitted shower screen, small wash hand basin with mixer tap, wc, heated towel rail, extractor, frosted double glazed window.
Bedroom 2 (12' 0" x 8' 11") or (3.65m x 2.72m)
a double size room with a large built-in shelved airing cupboard housing the hot water cylinder, radiator, two double glazed windows to front.
Bedroom 3 (8' 5" Min x 7' 5") or (2.56m Min x 2.25m)
with radiator and double glazed window to rear.
Bathroom
consisting of a good size bath with mixer tap and shower attachment, fitted shower screen, pedestal wash hand basin with mixer tap, wc, part brick design ceramic wall tiles, heated towel rail, extractor, two frosted double glazed windows.
Outside
The front provides Off Road Parking for two cars.
Rear Garden (32' 0" depth x 28' 0" width) or (9.75m depth x 8.53m width)
Enjoying a westerly aspect with large patio area, covered outside power points and tap, shed and area of lawn.
Council Tax
The property is in Band B. The amount payable for 2023-2024 is £1,939.54. This information is taken from voa.gov.uk
EPC=D - approximately 89 square metres or 957 square feet
The Agents have not tested any of the apparatus, equipment, fittings or services, so cannot verify that they are in working order. The buyer is advised to obtain verification from their solicitor or surveyor. Items shown in the photographs are not necessarily included in the sale. Room measurements are given for guidance only and should not be relied upon when ordering such items as furniture, appliances or carpets.
Council TaxA payment made to your local authority in order to pay for local services like schools, libraries, and refuse collection. The amount you pay depends on the value of the property.Read more about council tax in our glossary page.
Ask agent
Southfield, Polegate, East Sussex, BN26 5LZ
NEAREST STATIONS
Distances are straight line measurements from the centre of the postcode- Polegate Station0.5 miles
- Hampden Park Station2.3 miles
- Berwick Station3.6 miles
About the agent
Our office is located in Polegate High Street and although the majority of our properties sold are local to this area, we have also achieved many sales in the surrounding districts of Eastbourne, the downland villages and Hailsham.
Archer & Partners are privileged to receive repeat business from previous buyers and sellers over the years with many kind recommendations from the local community and other businesses too. Archer & Partners popularity is down to our experience in providing h
Industry affiliations



Notes
Staying secure when looking for property
Ensure you're up to date with our latest advice on how to avoid fraud or scams when looking for property online.
Visit our security centre to find out moreDisclaimer - Property reference F2832. The information displayed about this property comprises a property advertisement. Rightmove.co.uk makes no warranty as to the accuracy or completeness of the advertisement or any linked or associated information, and Rightmove has no control over the content. This property advertisement does not constitute property particulars. The information is provided and maintained by Archer & Partners, Polegate. Please contact the selling agent or developer directly to obtain any information which may be available under the terms of The Energy Performance of Buildings (Certificates and Inspections) (England and Wales) Regulations 2007 or the Home Report if in relation to a residential property in Scotland.
*This is the average speed from the provider with the fastest broadband package available at this postcode. The average speed displayed is based on the download speeds of at least 50% of customers at peak time (8pm to 10pm). Fibre/cable services at the postcode are subject to availability and may differ between properties within a postcode. Speeds can be affected by a range of technical and environmental factors. The speed at the property may be lower than that listed above. You can check the estimated speed and confirm availability to a property prior to purchasing on the broadband provider's website. Providers may increase charges. The information is provided and maintained by Decision Technologies Limited.
**This is indicative only and based on a 2-person household with multiple devices and simultaneous usage. Broadband performance is affected by multiple factors including number of occupants and devices, simultaneous usage, router range etc. For more information speak to your broadband provider.
Map data ©OpenStreetMap contributors.




