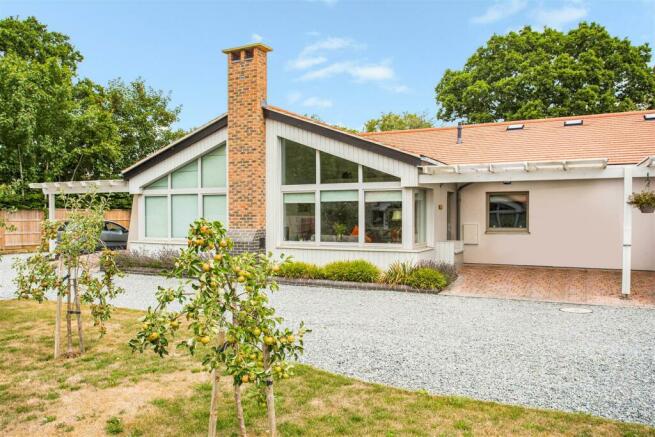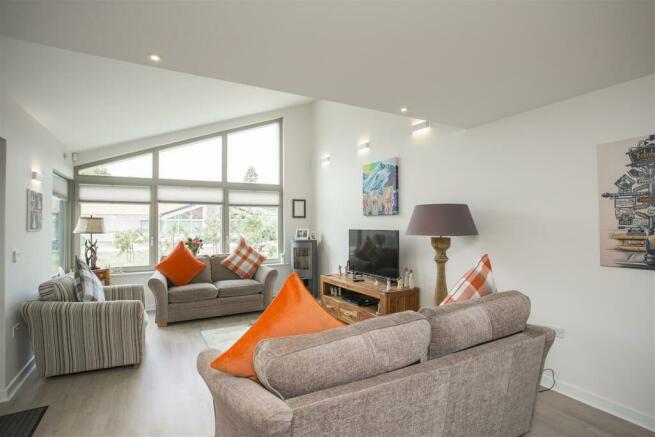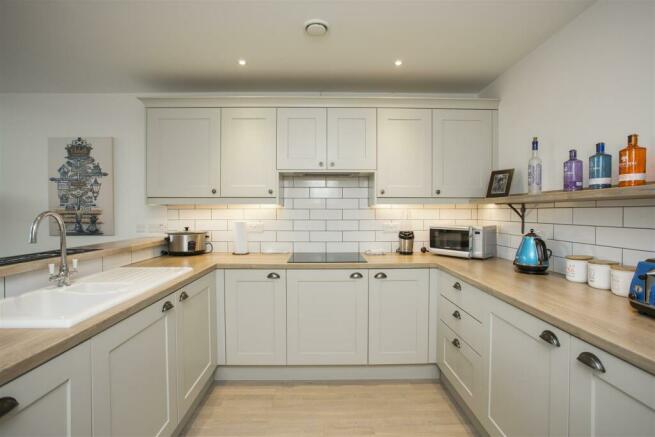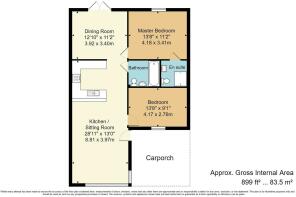Maidstone Road, Hadlow, Tonbridge

- PROPERTY TYPE
Bungalow
- BEDROOMS
2
- BATHROOMS
2
- SIZE
Ask agent
- TENUREDescribes how you own a property. There are different types of tenure - freehold, leasehold, and commonhold.Read more about tenure in our glossary page.
Freehold
Key features
- MASTER BEDROOM WITH EN SUITE WET ROOM
- SECOND BEDROOM
- FAMILY BATHROOM
- BRIGHT SITTING ROOM WITH VAULTED CEILING AND LARGE CONSERVATORY STYLE WINDOW
- DINING ROOM
- WELL APPOINTED KITCHEN
- TRIPLE GLAZING AND GAS UNDERFLOOR HEATING
- CAR PORCH AND ADDITIONAL ALLOCATED CAR PARKING SPACE
- EASILY MAINTAINED PRIVATE GARDEN AND COMMUNAL CENTRAL GARDEN
- NO CHAIN
Description
A CONTEMPORARY STYLE BUNGALOW BUILT 1N 2019 by Cedar Rydal Ltd on a development of only six bungalows constructed on a three quarter acre plot and being in the middle of a terrace of three, and designed to 'Lifetime Home' standards. The architect was keen to provide a high degree of energy efficiency so much so that the development was awarded a much coveted B rating. The specification was also of prime importance so that everything is to the best quality and finish with ease of maintenance in mind.
The features are so numerous that it is difficult to list them all here but of particular note are triple glazing to windows and doors throughout, well appointed kitchen fully equipped with Bosch appliances, underfloor gas heating, Vent-Axia mechanical ventilation with heat recovery system to minimise heat loss whilst maintaining indoor air quality. as well as every facility for wheelchair users. Externally there is an electric vehicle charging point together with a car porch and additional allocated parking space and a private enclosed easily manageable rear garden.
The sale provides a rare opportunity to purchase a quite unique and attractive single storey home located around a central communal garden and is considered worthy of an early inspection to avoid disappointment.
Hadlow - Occupying a fine position in this gated private development of just six bungalows around a central communal garden being within walking distance (under half a mile) of the favoured village . Hadlow centre is a Conservation Area and benefits from a good range of facilities including chemist, bakers, supermarket, eating establishments as well as medical centre, dentist, leisure pursuits and library. Tonbridge with excellent shops including Waitrose and Sainsburys and main line station serving London and the South Coast is about four miles. The town also offers a comprehensive selection of private and state schools and there is also a primary school in the village. The county town of Maidstone is about ten miles and a regular bus service for both towns stops outside The Orchard.
Access to footpaths over the delightful surrounding countryside and through to the Greensand Way and Wealdway is close at hand. The motorway network including M20/M26/M25 and A20 are all a few minutes drive.
Entrance Car Porch - With bench seat/boot or parcel locker. Block pavers. Electric vehicle charging point.
Sitting Room - With a feature vaulted ceiling and a large conservatory style window overlooking the central garden creating a spacious and light filled room with engineered oak floor boards. Nibe Contura 510 style wood burning stove (under warranty) - perfect for relaxation!
Feature Kitchen - With a carefully designed layout to maximise efficiency and painted shaker units being well appointed with Bosch integrated appliances. There is a partial room divider unit housing a one and a half bowl single drainer ceramic sink having a cupboard, dishwasher and washing machine under and a breakfast bar to the sitting room side. Working surface to side with frameless touch control induction hob and integrated recirculating cooker hood , cupboards under and wall cupbpards over. Additional working surface with drawers and cupboards under, display shelf over. Floor to ceiling range of three cupboards one with oven and Vent-Axia mechanical ventilation with heat recovery system unit over, the other with a fridge and freezer under and the last with shelving and the Worcester Bosch (Greenstar 36CDi Classic) condensing combi boiler. Engineered oak floor boards.
Dining Room - With engineered oak floor boards. Wide glazed double doors opening to patio and garden.
Master Bedroom - With fitted wool carpet. EN SUITE WET ROOM with walk in shower having large head and hand shower, wash basin in vanity unit , drawers under and inset mirror with demister pad over, low level WC suite. Ladder style heated towel rail. large format porcelain tiles. Velux sun tunnel.
Bedroom Two - With loft ladder access to semi boarded loft having power and light.
Family Bathroom - With panelled bath and rain shower over, wash basin in vanity unit with drawers under, having inset mirror with demister pad over, low level WC suite. Ladder style heated towel rail, large format porcelain tiling. Velux sun tunnel
Outside - The Orchard is approached through electric vehicular gates over a limestone chippings driveway around the central communal area having lawn, young apple trees and seating. Additional allocated car parking space and two visitors car parking spaces.
The REAR GARDEN has been tastefully landscaped and has a sandstone paved patio, area of lawn, stocked beds and two planter beds. Garden shed. Pedestrian gate to Cemetry Lane.
Note - There is a management company which owns the freehold of the communal, shared areas, including the central orchard and driveway of which the six owners are the only members. The current service charge is £350 per annum.
Brochures
Maidstone Road, Hadlow, TonbridgeBrochureCouncil TaxA payment made to your local authority in order to pay for local services like schools, libraries, and refuse collection. The amount you pay depends on the value of the property.Read more about council tax in our glossary page.
Ask agent
Maidstone Road, Hadlow, Tonbridge
NEAREST STATIONS
Distances are straight line measurements from the centre of the postcode- Yalding Station3.0 miles
- Beltring Station3.1 miles
- Wateringbury Station3.7 miles
About the agent
Ibbett Mosely are one of the oldest established Estate Agents in this Area, and have Let and Managed a considerable number of residential properties, covering a wide expanse of Kent and Sussex for over fifty years. Our management and staff are all professionals who aim to utilise modern technology whilst retaining a personal service to clients.
Notes
Staying secure when looking for property
Ensure you're up to date with our latest advice on how to avoid fraud or scams when looking for property online.
Visit our security centre to find out moreDisclaimer - Property reference 32938815. The information displayed about this property comprises a property advertisement. Rightmove.co.uk makes no warranty as to the accuracy or completeness of the advertisement or any linked or associated information, and Rightmove has no control over the content. This property advertisement does not constitute property particulars. The information is provided and maintained by Ibbett Mosely, Tonbridge. Please contact the selling agent or developer directly to obtain any information which may be available under the terms of The Energy Performance of Buildings (Certificates and Inspections) (England and Wales) Regulations 2007 or the Home Report if in relation to a residential property in Scotland.
*This is the average speed from the provider with the fastest broadband package available at this postcode. The average speed displayed is based on the download speeds of at least 50% of customers at peak time (8pm to 10pm). Fibre/cable services at the postcode are subject to availability and may differ between properties within a postcode. Speeds can be affected by a range of technical and environmental factors. The speed at the property may be lower than that listed above. You can check the estimated speed and confirm availability to a property prior to purchasing on the broadband provider's website. Providers may increase charges. The information is provided and maintained by Decision Technologies Limited.
**This is indicative only and based on a 2-person household with multiple devices and simultaneous usage. Broadband performance is affected by multiple factors including number of occupants and devices, simultaneous usage, router range etc. For more information speak to your broadband provider.
Map data ©OpenStreetMap contributors.




