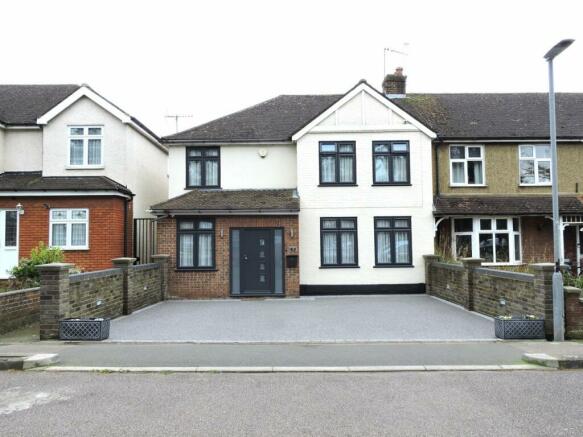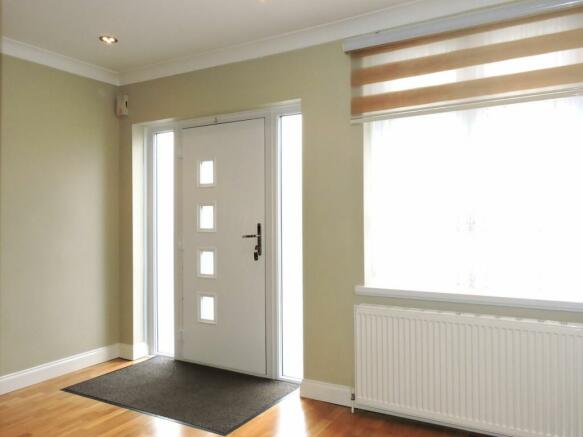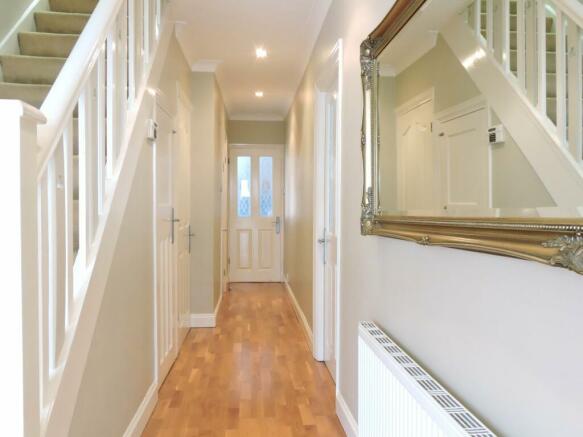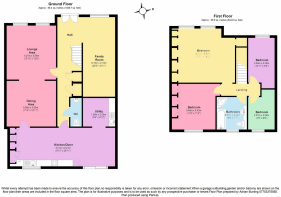Beltona Gardens, Cheshunt, Waltham Cross, EN8

- PROPERTY TYPE
End of Terrace
- BEDROOMS
4
- BATHROOMS
1
- SIZE
Ask agent
- TENUREDescribes how you own a property. There are different types of tenure - freehold, leasehold, and commonhold.Read more about tenure in our glossary page.
Freehold
Description
This EXCELLENT OPPORTUNITY in Purchasing THIS LARGER THAN AVERAGE EXTENDED Double Fronted FAMILY HOME LOCATED WITHIN THIS RESIDENTIAL TURNING. Featuring Lounge & Dinning Area, Fitted KITCHEN FAMILY ROOM, UTILITY ROOM, Ground Floor Toilet, STUDY-SNUG ROOM & OFF STREET PARKING for a NUMBER OF VEHICLES. Also BENEFITING FROM Newly Fitted UPVC DOUBLE GLAZING, GAS CENTRAL HEATING & WORKSHOP/GARAGE. In Our Opinion An Ideal Purchase for MULTIPLE FAMILY LIVING having FURTHER SCOPE (Subject to the usual Planning-Building Consent Approval) in Extending the Property into the Loft Area in CREATING FURTHER BEDROOMS or MASTER BEDROOM WITH EN-SUITE.
Access to the POPULAR BROOKFIELD FARM SHOPPING COMPLEX with its Multiple High Street Retailers Restaurants, Costa Coffee & StarBucks, M&S Retail Super Market Store & PURE GYM. Also Access to the Nearby HIGH STREET AMENITIES, Local Schooling For All Ages & Nearest RAIL LINK CHESHUNT RAIL STATION LEADING INTO LONDON'S LIVERPOOL STREET STATION.
In Our Opinion The PROPERTY HAS BEEN MAINTAINED In EXCELLENT ORDER THROUGHOUT Hence We Recommend EARLY VIEWINGS to AVOID DISAPPOINTMENT.
PROPERTY DETAILS:
ENTRANCE:
Via twin upvc double glazed doors leading into the reception hallway.
RECEPTION HALLWAY:
23' 0" x 5' 0" (7.01m x 1.52m - Narrowing to 3'3) L-Shaped
Laminated wooden flooring, radiator, coving to ceiling, high skirting boards, spot lighting, stairs to first floor landing, under stair storage cupboards and access leading to family room-study, ground floor cloakroom, kitchen and lounge.
GROUND FLOOR CLOAKROOM:
Comprising low flush wc, wash basin with chrome mixer taps with cupboards under, coving to ceiling, spot lighting, tiled flooring, heated towel rail and extractor fan.
FAMILY ROOM-STUDY:
20' 0" x 6' 10" (6.10m x 2.08m)
Laminated wooden flooring, radiator, spot lighting, high skirting boards and leaded upvc window to front aspect.
LOUNGE:
26' 0" x 12' 0" (7.92m x 3.66m)
Laminated wooden flooring, rose to ceiling, coving to ceiling, high skirting boards, television point, telephone point, radiators, twin leaded upvc double glazed window to front aspect and access leading into the kitchen/diner.
KITCHEN/DINER:
26' 0" x 10' 5" (7.92m x 3.17m)
Fitted kitchen units to base and eye level with tiled worktop surfaces, display cabinets, corner units, one and a half bowl sink unit with mixer taps and cupboards under, partly tiled walls, tiled flooring, fitted electric hob with extractor above, fitted electric oven, plumbed for dishwasher, high skirting boards, spot lighting, television point, radiator, upvc double glazed window to rear aspect, sliding double glazed door leading into the garden and access leading into the utility room.
UTILITY ROOM:
6' 10" x 6' 5" (2.08m x 1.96m)
Tiled flooring, part tiled walls, matching fitted unit as to kitchen units, single stainless steel sink unit with mixer taps.
FIRST FLOOR LANDING:
Coving to ceiling, access to loft area, high skirting boards and doors leading to all bedrooms and family bathroom.
BEDROOM ONE:
16' 0" x 14' 0" (4.88m x 4.27m - Narrowing to 10'0) L-Shaped
Twin leaded upvc double glazed windows to front aspect, radiator, built-in cupboard and coving to ceiling. (In our opinion STPP* subject to planning permission and building regulations, the possibility of creating additional bedroom or en-suite and walk-in wardrobe).
BEDROOM TWO:
11' 0" x 11' 2" (3.35m x 3.40m)
High skirting boards, coving to ceiling, radiator and upvc double glazed window to rear aspect.
BEDROOM THREE:
10' 0" x 6' 10" (3.05m x 2.08m)
Radiator, high skirting boards, coving to ceiling and upvc double glazed window to rear aspect.
BEDROOM FOUR:
13' 0" x 6' 5" (3.96m x 1.96m)
Radiator, high skirting boards and leaded upvc double glazed window to front aspect.
FAMILY BATHROOM:
Comprising fitted modern bathroom suite of walk-in shower cubicle with chrome mixer taps and shower head, panelled bath with chrome mixer taps and shower attachments, wash hand basin with fitted units and fitted extractor fan, low flush wc, tiled walls, tiled flooring, coving to ceiling, radiator and upvc double glazed window to rear aspect.
EXTERIOR:
FRONT:
Mainly laid to lawn with path leading to main entrance retaining brick wall and exterior tap point.
REAR:
Block paved patio area with path leading to garage, side pedestrian, exterior lighting, exterior power points, exterior tap points and door leading into the workshop combing garage.
WORKSHOP:
22' 0" x 15' 0" (6.71m x 4.57m)
Power points, lighting, electric door, worktop surface with built-in gas hob, window to aspect and internal door to:
GARAGE:
12' 0" x 19' 0" (3.66m x 5.79m)
Power points, lighting, electric door and window to aspect.
ADDITIONAL NOTES:
The property In Our Opinion is an Ideal Purchase for a Large or Growing Family with Further Scope and Options to Increase the Living Accommodation STPP* (Subject to Planning Permission & Building Regulations Into the Loft Area or In Creating Further Rooms & Receptions.
The Property is Located within this Residential Turning having access to Brookfield Farm Shopping Complex with its Multiple Retailers to include Marks & Spencer, Tesco, Boots, River Island, Next, Costa Coffee, JD Sports, & Gym. The Property also having access to Cheshunt's Local Amenities, Schooling For All Ages, College & Public Transport Links including Rail Links Leading Into London's Liverpool Street Station, Cambridgeshire & Hertfordshire.
*The Property is being Marketed with The Guide Price & Offers In The Region Of £625,000.00 - £645,000.00*.
ADDITIONAL INFORMATION:
Please Note :
Church's Residential (Sales) or any Associates or Parties connected to Church's Residential Ltd or Church's Residential Lettings Ltd do not take no liability or responsibility to any of the mentioned content within this brochure or any of the mentioned wording or figures or measurements within this brochure or any marketing material, or any liability responsibility or in-regards to connections to any prospective purchaser or prospective selling vendors or any parties instructed by Church's. This is the full responsibility-liability of the selling vendors & purchasing parties own investigations pre proceeding's.
Church's Residential Ltd & Church's Lettings Ltd take no liability-responsibility to the Freehold title or any rights of way or boundaries or to the gardens or boundary titles or the full title or the Lease title or legal title of ownership or parking rights & including allocated parking rights or parking spaces to boundari...
Brochures
Brochure 1Council TaxA payment made to your local authority in order to pay for local services like schools, libraries, and refuse collection. The amount you pay depends on the value of the property.Read more about council tax in our glossary page.
Ask agent
Beltona Gardens, Cheshunt, Waltham Cross, EN8
NEAREST STATIONS
Distances are straight line measurements from the centre of the postcode- Cheshunt Station1.0 miles
- Theobalds Grove Station1.6 miles
- Waltham Cross Station2.1 miles
About the agent
Welcome to Church’s Estate Agents. We specialise in the sale of residential property in Enfield.
Our partners have over 30 years combined experience in the area and are involved on the shop floor on a day to day basis.
We combine this tremendous experience and hands on approach with state of the art technologies to benefit you, our customers.
Whether you are buying or selling our service is designed to ease the burden with our personal first class service.
Call us toda
Industry affiliations



Notes
Staying secure when looking for property
Ensure you're up to date with our latest advice on how to avoid fraud or scams when looking for property online.
Visit our security centre to find out moreDisclaimer - Property reference 27339835. The information displayed about this property comprises a property advertisement. Rightmove.co.uk makes no warranty as to the accuracy or completeness of the advertisement or any linked or associated information, and Rightmove has no control over the content. This property advertisement does not constitute property particulars. The information is provided and maintained by Church's, Enfield. Please contact the selling agent or developer directly to obtain any information which may be available under the terms of The Energy Performance of Buildings (Certificates and Inspections) (England and Wales) Regulations 2007 or the Home Report if in relation to a residential property in Scotland.
*This is the average speed from the provider with the fastest broadband package available at this postcode. The average speed displayed is based on the download speeds of at least 50% of customers at peak time (8pm to 10pm). Fibre/cable services at the postcode are subject to availability and may differ between properties within a postcode. Speeds can be affected by a range of technical and environmental factors. The speed at the property may be lower than that listed above. You can check the estimated speed and confirm availability to a property prior to purchasing on the broadband provider's website. Providers may increase charges. The information is provided and maintained by Decision Technologies Limited.
**This is indicative only and based on a 2-person household with multiple devices and simultaneous usage. Broadband performance is affected by multiple factors including number of occupants and devices, simultaneous usage, router range etc. For more information speak to your broadband provider.
Map data ©OpenStreetMap contributors.




