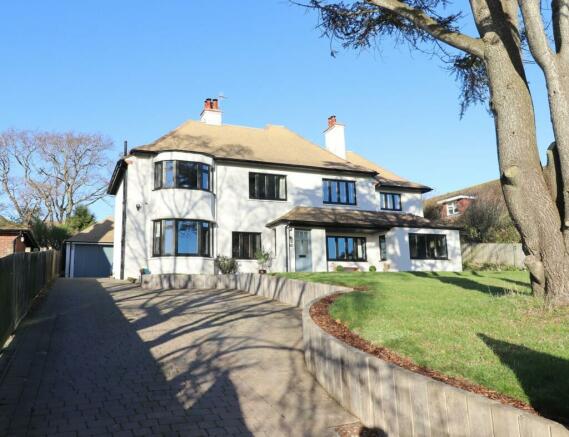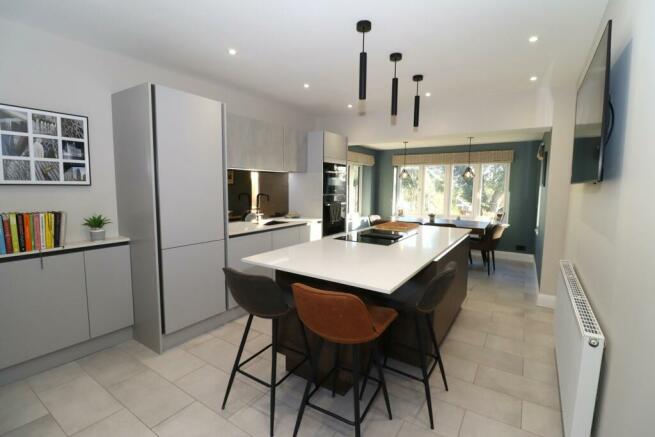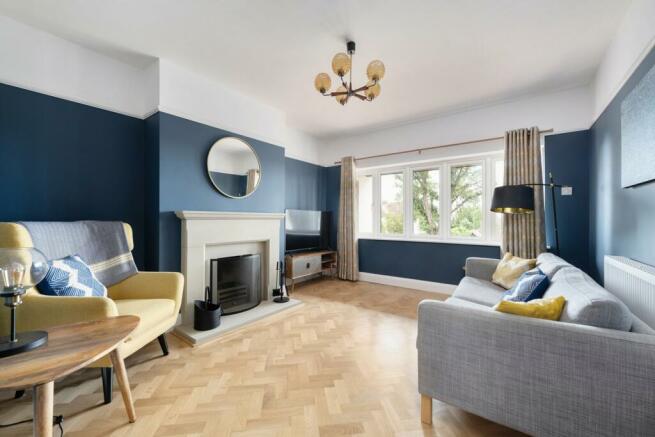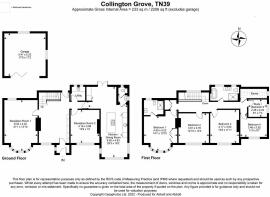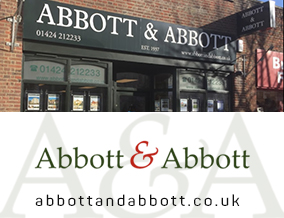
Collington Grove, Bexhill-on-Sea, TN39
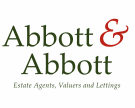
- PROPERTY TYPE
Detached
- BEDROOMS
5
- BATHROOMS
2
- SIZE
Ask agent
- TENUREDescribes how you own a property. There are different types of tenure - freehold, leasehold, and commonhold.Read more about tenure in our glossary page.
Freehold
Key features
- Outstanding detached house in favoured road of individual property
- Extensive and sympathetic improvements in recent years
- Set in private gardens extending to approx 0.25 acre in total
- Five bedrooms - with contemporary en suite shower to main bedroom
- Three reception rooms
- Large contemporary kitchen with appliances, complimented by utility room
- Long driveway to detached double garage and car port with electric car charger
- Gas central heating and double glazing
- Most principal rooms with a southerly aspect
- Highly recommended
Description
Abbott and Abbott Estate Agents are delighted to offer for sale this outstanding detached house of exceptional charm and character, recently the subject of extensive, yet sympathetic improvement, and set in large, private gardens extending to approximately 0.25 acre in total, well back and slightly elevated from the road. Built in the 1920's, the property offers bright, elegant and well-proportioned accommodation, with five bedrooms and three reception rooms, the principal rooms facing south, with some ground floor rooms featuring original parquet flooring and fireplaces and most of the first floor bedrooms having views over the town and glimpses of the sea. The ground floor accommodation includes a welcoming reception hall, an excellent double aspect sitting room, dining room, and a large kitchen/breakfast room with contemporary units and integrated Bosch appliances, complimented by a separate utility. The main bedroom has an en suite shower and there is also a beautifully finished bath/shower room with freestanding bath. Outside, a long driveway, served by wooden double gates, leads to a detached double garage and car port with electric car charging.
The property is situated in a quiet road of individual properties between Collington Rise and Pinewoods, about half a mile from Little Common shops and services and a similar distance from the seafront at West Parade. Bexhill town centre is just over a mile distant, along with Cooden Beach golf course, seafront and railway station with services to London, Brighton and Ashford. Local buses are available in nearby Birkdale.
This is a fine property, of a type and style rarely available. Viewing comes very highly recommended.
Entrance Lobby
Quarry tiled floor and radiator. Glazed door to:
Reception Hall
A lovely welcome to the property, of an excellent size, with stairs to first floor with understairs cupboard and coats area, original parquet flooring , fireplace with ornate wood surround and tiled hearth, bespoke built-in book case and wall panelling, radiator. Door to rear garden with coloured glazing.
Sitting Room
21' 1" x 13' 10" (6.43m x 4.22m) A lovely size through room with a double aspect, with a south-facing bay window overlooking the front garden. Handsome fireplace with stone surround, television point, radiators.
Dining Room
13' 9" x 12' 0" (4.19m x 3.66m) Currently used as a second sitting room, with attractive fireplace with hand-carved Yorkstone surround, television point, wood block flooring and radiator.
Kitchen/Breakfast Room
29' 3" max x 16' 2" max (8.92m x 4.93m) An excellent size through room with a triple aspect, well equipped with a contemporary range of storage units comprising cupboards, drawers and Silstone work surfaces, plus an island unit with additional storage cupboards, Silstone work surfaces and a Bosch ceramic induction hob with integrated extractor. Further range of Bosch integrated appliances including electric eye-level double oven, dishwasher, fridge and freezer. Inset sink unit with mixer tap including boiling water tap and drainer, tiled flooring, radiators, glazed door to rear garden, breakfast area with outlook over the front garden. Further glazed door to:
Cloakroom
Lobby with wash basin with mixer tap and tiled splashback. Wooden door to WC with concealed cistern. Tiled flooring.
Utility Room
Base storage unit with cupboards, oak work surface and inset sink with mixer tap and drainer. Tiled splashbacks, tiled flooring, plumbing for washing machine, radiator.
Staircase from Reception Hall, with large picture window overlooking the rear garden, leading to:
Long First Floor Landing
Radiator, trap access to loft space, built-in linen cupboard with radiator. Door to tank room housing Worcester wall-mounted gas-fired boiler and hot water cylinder with immersion heater.
Bedroom One
14' 7" x 13' 10" (4.45m x 4.22m) A south-facing room with bay window and outlook over the town and distant sea glimpses. Built-in wardrobes, radiators. Door to:
En Suite Shower Room
With an attractive contemporary suite comprising walk-in shower cubicle with tiled walls and plumbed shower unit, large vanity unit with inset wash basin with mixer tap and storage below, and WC. Tiled flooring, heated towel rail.
Bedroom Two
12' 10" x 12' 4" (3.91m x 3.76m) Another good size room with fireplace with ornate surround, distant sea glimpses and radiator.
Bedroom Three
13' 8" x 11' 11" (4.17m x 3.63m) A pleasant room with distant sea glimpses and radiator.
Bedroom Four
11' 5" x 9' 7" (3.48m x 2.92m) Radiator
Bedroom Five/Study
8' 1" x 7' 4" (2.46m x 2.24m) Currently used as an office, with radiator.
Bath/Shower Room
Beautifully finished, with a contemporary suite comprising freestanding bath with mixer tap, shower cubicle with plumbed shower unit, vanity unit with wash basin with mixer tap, work surface and storage below, and WC with concealed cistern. Part-tiled walls, tiled flooring, heated towel rail/radiator.
Outside
Wooden double gates lead to a long, block-paved driveway, providing considerable vehicle hardstanding and leading round to the rear of the property, also providing access to:
Detached Double Garage
17' 9" x 17' 2" (5.41m x 5.23m) Sliding door, light, power. The garage does also provide scope for conversion to additional accommodation - subject to any necessary consents.
Covered Car Port
Immediately adjacent to the garage, with electric car charging point.
Large Gardens
The property is set on a large plot, measuring around 0.25 acre in total, with the property set well back and slightly elevated from the road. The front garden is south-facing and mainly lawned, with ornamental shrub borders and mature trees which provide some seclusion. Side access to a private, equal size and well-matured rear garden, again mainly lawn with ornamental shrub borders. There is also an extensive paved and shingle-laid patio area, set on two levels, an ideal entertaining space.
Council Tax Band
F (Rother District Council)
EPC Rating
C
Energy performance certificate - ask agent
Council TaxA payment made to your local authority in order to pay for local services like schools, libraries, and refuse collection. The amount you pay depends on the value of the property.Read more about council tax in our glossary page.
Ask agent
Collington Grove, Bexhill-on-Sea, TN39
NEAREST STATIONS
Distances are straight line measurements from the centre of the postcode- Collington Station0.7 miles
- Cooden Beach Station1.1 miles
- Bexhill Station1.3 miles
About the agent
Abbott & Abbott have been established since 1937 making us the longest standing and trusted estate agent in Bexhill, serving the community for the last 10 decades.
We have a very experienced and friendly team, utilising state of the art technology alongside traditional values, to provide clients with a first class service, covering Bexhill and Little Common as well as surrounding villages.
Please call us for a free, no obligation, valuation if you are considering a move.
Industry affiliations



Notes
Staying secure when looking for property
Ensure you're up to date with our latest advice on how to avoid fraud or scams when looking for property online.
Visit our security centre to find out moreDisclaimer - Property reference 25097995. The information displayed about this property comprises a property advertisement. Rightmove.co.uk makes no warranty as to the accuracy or completeness of the advertisement or any linked or associated information, and Rightmove has no control over the content. This property advertisement does not constitute property particulars. The information is provided and maintained by Abbott & Abbott, Bexhill on Sea. Please contact the selling agent or developer directly to obtain any information which may be available under the terms of The Energy Performance of Buildings (Certificates and Inspections) (England and Wales) Regulations 2007 or the Home Report if in relation to a residential property in Scotland.
*This is the average speed from the provider with the fastest broadband package available at this postcode. The average speed displayed is based on the download speeds of at least 50% of customers at peak time (8pm to 10pm). Fibre/cable services at the postcode are subject to availability and may differ between properties within a postcode. Speeds can be affected by a range of technical and environmental factors. The speed at the property may be lower than that listed above. You can check the estimated speed and confirm availability to a property prior to purchasing on the broadband provider's website. Providers may increase charges. The information is provided and maintained by Decision Technologies Limited.
**This is indicative only and based on a 2-person household with multiple devices and simultaneous usage. Broadband performance is affected by multiple factors including number of occupants and devices, simultaneous usage, router range etc. For more information speak to your broadband provider.
Map data ©OpenStreetMap contributors.
