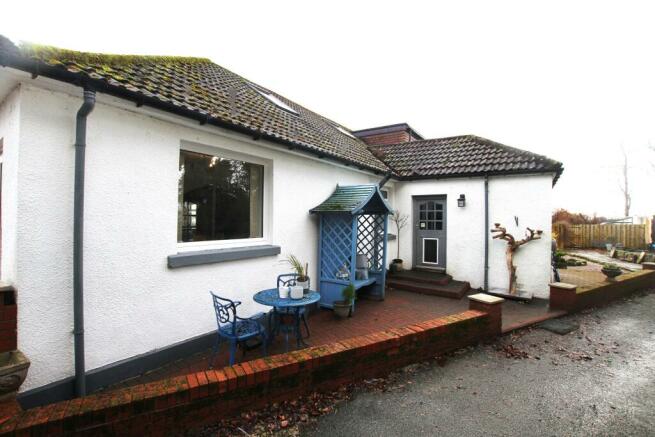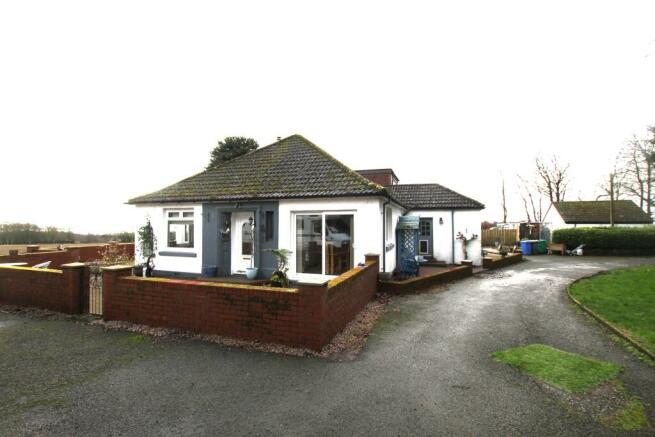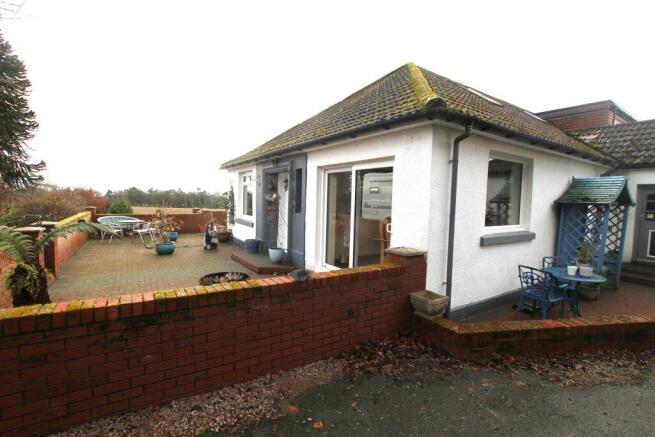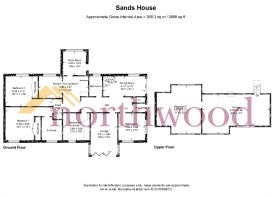Sands House, Culross, Fife, FK10

- PROPERTY TYPE
Country House
- BEDROOMS
5
- BATHROOMS
2
- SIZE
Ask agent
- TENUREDescribes how you own a property. There are different types of tenure - freehold, leasehold, and commonhold.Read more about tenure in our glossary page.
Ask agent
Key features
- Includes holiday lodge
- Flexible Accommodation
- Stables and Paddock
- Outbuildings
- Double Glazed
- LPG Central Heating
- Panoramic Views
- No Ongoing Chain
Description
Home Report value- £565,000.
Be sure you don't miss the unique opportunity to live in this desirable, beautifully located five-bedroom villa which offers an extensive range of options, both inside and within the grounds,
Includes detached lodge in its own grounds.
Internally extending to an impressive 296 squ. mtrs
Set in three acres of grounds incorporating a one-acre paddock, stables, field shelter, gardens, multi-purpose outbuildings previously used as kennels, large hen enclosure, machinery store and forest.
The garden grounds currently house a charming group of peacocks, hens and ducks along with a variety of enthralling wildlife.
No ongoing chain.
Home Report Value- £565,000
Warmed by LPG central heating and fully double glazed for added comfort and efficiency.
Panoramic distant views over open fields and forests.
Includes an attractive self-contained lodge with ensuite shower room, kitchen, private garden and exclusive hot tub. Ideal as a rental holiday home for additional income, a home office or an appealing area to accommodate visitors.
Relaxed country living, yet situated just outside Kincardine, making this home ideal for the commuter with nearby access to the Central Scotland Motorway Network.
2 minutes drive from Culross, a beautiful sea-side village that retains the charm of 17th Century Scotland.
Local Schools are available at all levels including the highly regarded Dollar Academy.
The ground floor accommodation comprises:
Hallway
The front door gives way to the splendid hallway. Impressively proportioned and very welcoming.
Downstairs Family Lounge 5.6m x 3.7m (18'5" x 12') Bright and airy. Impressive wood flooring. Bi-fold doors allowing access to patio area. Fabulous views across the Firth of Forth. Cozy wood-burner.
Kitchen/Dining Area 6.7m x 3.1m (21'11" x 10'1") Appealing contemporary Wren kitchen with a variety of wall and floor units. Five burner gas hob with electric oven. Adjacent dining area with breakfast bar.
Utility Room 3.2m x 3.2m (10'6" x 10'7") Large utility room. Floor units providing lots of storage. Vast worktop areas for added convenience. Large Window to the side of the house. External door allowing access to the extensive gardens.
Dining Room 5.8m x 2.7m (18'11" x 8'11") Attractive dining room. Wooden flooring. Patio doors overlooking the gardens. Perfect for entertaining.
Master Bedroom 6.4m x 4.6m (20'11" x 15'1" longest length) Bright, spacious bedroom. wood flooring. Fitted wardrobes provide lots of storage space. Wonderful views from the large windows.
Master bedroom en-suite Generously proportioned en-suite. Large shower enclosure. Rear window provides an abundance of daylight.
Bedroom 2 6.4m x 4.2m (20'11" x 13'8") (longest length) Large double room with built in wardrobes.
Bedroom 3 3.7m x 3.7m (12'0" x 12'0") Double bedroom. Would alternatively serve as an ideal office. Attractive flooring and lots of natural light. Beautiful views of the surrounding countryside.
Bedroom 4 3.7m x 3.7m (12'0" x 12'0”) Spacious double bedroom. Dual aspect windows make this a particularly bright and attractive room.
Family Shower Room Contemporary shower room. Fully tiled and featuring eye-catching lighting. Large walk-in shower cabinet.
The upper accommodation comprises:
Upstairs Lounge 9.3m x 5.4m (30'4" x 17'7") Accessed via a stairway from the dining room. Fabulously proportioned lounge area with large windows on either side allowing an abundance of natural light. An exceptional room providing lots of living space.
Bedroom 5 6.6m x 6.1m (21'8" x 20'1") Hugely impressive bedroom with large picture windows to front and rear for fabulous panoramic views. Again, this room has lots of space to afford a very comfortable lifestyle.
Adjacent Lodge Detached lodge which would be perfect for guests or as a holiday home providing an additional source of income subject to planning. The lodge is fully self- contained. Comfortable living room / bedroom / Kitchen. Shower room with large shower cabinet. The lodge has its own private enclosed grounds with hot tub and barbecue area.
Detached Double Garage – Large double garage currently used as a gym. Perfect for the car enthusiast or hobbyist.
Multi purpose outbuildings/ Kennels – Interesting sectioned building, previously used as kennels. Suitable for a variety of purposes.
Directions. From the West- Cross the Kincardine Bridge and continue along the bypass towards Longannet. At the first roundabout turn right for Longannet. After 200 yards Turn left for Culross. After about 300 yards turn left past the gate house into the private farm lane. Sands House is first on your right 200 yards along the lane.
Energy performance certificate - ask agent
Council TaxA payment made to your local authority in order to pay for local services like schools, libraries, and refuse collection. The amount you pay depends on the value of the property.Read more about council tax in our glossary page.
Band: F
Sands House, Culross, Fife, FK10
NEAREST STATIONS
Distances are straight line measurements from the centre of the postcode- Polmont Station5.2 miles
- Falkirk Grahamston Station5.4 miles
- Alloa Station5.8 miles
About the agent
Northwood was founded in 1995 in Portsmouth but now has a national network of branches from Aberdeen to Plymouth and from Cardiff to Norwich. We operate a high calibre letting, estate agency and financial services business and we are renowned for our unique Guaranteed Rental Income Scheme that is not an insurance policy. Contact us now!
Notes
Staying secure when looking for property
Ensure you're up to date with our latest advice on how to avoid fraud or scams when looking for property online.
Visit our security centre to find out moreDisclaimer - Property reference P1213. The information displayed about this property comprises a property advertisement. Rightmove.co.uk makes no warranty as to the accuracy or completeness of the advertisement or any linked or associated information, and Rightmove has no control over the content. This property advertisement does not constitute property particulars. The information is provided and maintained by Northwood, Falkirk. Please contact the selling agent or developer directly to obtain any information which may be available under the terms of The Energy Performance of Buildings (Certificates and Inspections) (England and Wales) Regulations 2007 or the Home Report if in relation to a residential property in Scotland.
*This is the average speed from the provider with the fastest broadband package available at this postcode. The average speed displayed is based on the download speeds of at least 50% of customers at peak time (8pm to 10pm). Fibre/cable services at the postcode are subject to availability and may differ between properties within a postcode. Speeds can be affected by a range of technical and environmental factors. The speed at the property may be lower than that listed above. You can check the estimated speed and confirm availability to a property prior to purchasing on the broadband provider's website. Providers may increase charges. The information is provided and maintained by Decision Technologies Limited.
**This is indicative only and based on a 2-person household with multiple devices and simultaneous usage. Broadband performance is affected by multiple factors including number of occupants and devices, simultaneous usage, router range etc. For more information speak to your broadband provider.
Map data ©OpenStreetMap contributors.




