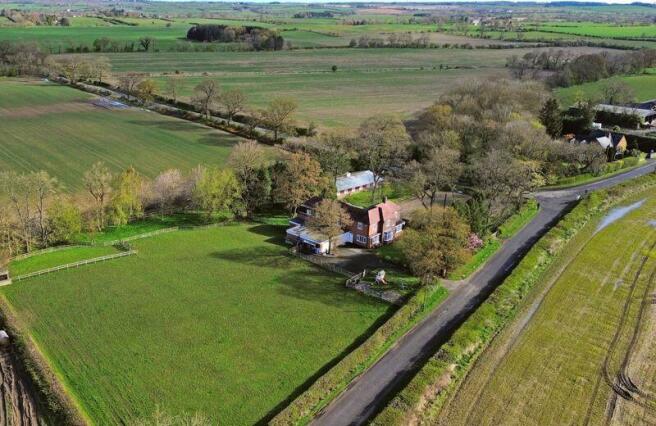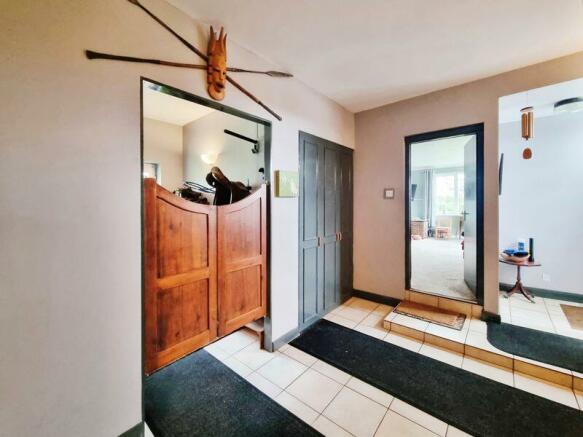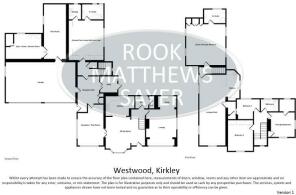Westwood, Kirkley

- PROPERTY TYPE
Detached
- BEDROOMS
5
- BATHROOMS
5
- SIZE
Ask agent
- TENUREDescribes how you own a property. There are different types of tenure - freehold, leasehold, and commonhold.Read more about tenure in our glossary page.
Freehold
Key features
- 2.2 acres
- Detached house split into main house and annex
- Paddock, arena, stable block, tack room
- Stunning balcony views
- Quadruple garage
- Charming semi-rural location
- EPC- E
- Council Tax - F
- Tenure - Assumed Freehold
Description
Reception Hall 11'11 x 9'6 (3.63m x 2.89m)
The property benefits from a welcoming reception hallway with fitted storage, feature wall lighting, tiled flooring and access to both the main house and the annex. Saloon style doors open to the:
Utility Room 7'1 x 7'7 (2.15m x 2.31m)
This useful room benefits from spaces for appliances and a double-glazed door to the side which leads out into the garden.
Reception/Play Room 10'11 max into recess x 17'10 (3.32m x 5.43m)
This fabulous dual aspect room has double glazed windows to the front and side, carpeted flooring, feature wall lighting and radiator.
Dining Room 14 max x 17'1 max into recess (4.26m x 5.20m)
This lovely room has an opening to the kitchen, a double-glazed box bay window and door to the front overlooking the garden, carpeted flooring, feature wall lights and a radiator.
Kitchen 9' x 13' (2.74m x 3.96m)
An impressive fitted kitchen with space for a range oven and cooker hood above, under unit lighting, work surfaces with sink unit inset, part tiles walls, vinyl flooring, space for a dishwasher and fridge freezer and a double-glazed window to the rear.
Ground Floor WC and Cloakroom
This area has a range of storage cupboards, carpeted flooring, a double-glazed window to the rear, sink unit, radiator and WC.
Lounge 14'11 max into recess x 11'9 max (4.54m x 3.58m)
A wonderful living room with feature fireplace and stove, carpeted flooring, radiator, double glazed window to the side and front and an archway to the study.
Study 7'11 x 5'2 (2.41m x 1.57m)
The study has a double-glazed window to the rear, carpeted flooring and a radiator.
Landing
Stairs lead to a carpeted landing with double glazed window to the front and carpeted flooring.
Principal Bedroom 11'10 max x 11 max (3.60m x 3.35m)
A lovely room with double glazed windows to the front and side, carpeted flooring, radiator, fitted storage and a dressing room with double glazed window to the rear.
Bathroom One 5'4 x 7'8 (1.62m x 2.33m)
This room benefits from a bath tub with shower over, wash hand basin inset to storage, WC, tiled walls, an extractor fan, spotlights and a double-glazed window to the rear,
Bedroom Two 10'10 x 12'1 plus wardrobes (3.30m x 3.68m)
This well-proportioned room has a double-glazed window to the front, fitted wardrobes, carpeted flooring and a radiator.
Bedroom Three 8'6 max x 10'4 max into recess (2.59m x 3.14m)
A charming room with double glazed window to the rear, carpeted flooring and a radiator. There is a door to the side which gives access to the annex.
Inner Landing to Annex
A carpeted inner landing with storage cupboard, carpeted flooring and a door to the living room of the annex.
Annex Living Room open to Dining Room 11'6 x 31'8 (3.50m x 9.65m)
This well-proportioned and versatile room benefits from double glazed sliding doors leading to a fantastic balcony overlooking the paddock. This spacious room has double glazed windows to the front and side, carpeted flooring, radiators, a dining area and an opening to the kitchen.
Kitchen 5'11 max x 13'8 max (1.80m x 4.16m)
The kitchen benefits from fitted units with work surfaces above and sink unit inset. The kitchen has Amtico flooring, part tiled walls, integrated appliances and opens to the dining area.
Landing
There is a carpeted landing with a door to the principal annex bedroom and stairs down to the annex entrance hall.
Annex Principal Bedroom 17'10 max x 17'3 max (5.43m x 5.25m)
A wonderful room with double glazed windows to both sides, carpeted flooring, fitted wardrobes, drawers and dressing area, carpeted flooring, feature wall lights, storage heater and a door to the en-suite shower room.
Shower Room 9 x 5'11 (2.74m x 1.80m)
A stylish shower room with shower enclosure, WC, wash hand basin inset to storage, tiled walls and flooring, heated towel rail and extractor fan.
Annex Entrance Hall
Stairs lead down to the annex entrance hall with carpeted flooring, a double glazed window to the side,
Ground Floor Annex Bedroom Two 15'9 x 15'1 plus wardrobes (4.80m x 4.59m)
This well-proportioned bedroom has carpeted flooring, fitted wardrobes, a double-glazed window to the side and storage heater.
Ground Floor Bathroom 6'3 x 9'5 (1.90m x 2.87m)
With bath tub and shower over, WC, wash hand basin inset to storage, radiator, two double glazed windows to the rear, tiled flooring, part tiled walls and an extractor fan.
Ground Floor Utility 5'10 x 6'6 (1.77m x 1.98m)
This area has fitted storage units with work surfaces and sink unit inset, a double-glazed window to the rear and heated towel rail.
Garage 30'6 x 18'5 (9.29m x 5.61m)
The quadruple garage has two double roller shutter doors, light, power and a double-glazed window to the side.
Swimming Pool 9'6 x 23'9 (2.89m x 7.23m)
This room benefits from a resistance swimming pool, carpeted flooring, wall lights, an electric wall heater, and a double-glazed window to the side.
Gym and Sauna/Shower Room 15'11 max x 10'10 max (4.85m x 3.30m)
This room benefits from a fitted sauna, shower enclosure, WC, wash hand basin, gym area, double glazed window to the rear, storage heater and wall lights.
Gardens and Grounds
The property has fabulous mature grounds with the tranquil 'March Burn' flowing through the plot. There is parking for a multitude of vehicles, beautiful gardens and an adjoining paddock, stable block and floor lit arena.
Stable Block and Tack Room 70'7 max including tack room x 28'1 max (21.51m x 8.55m)
The stable block benefits from six loose boxes with stable doors, a tack toom with window to the side and a vast storage area with double doors to a hard standing area ideal for keeping a horse box/wagon.
PRIMARY SERVICES SUPPLY
Electricity: Mains
Water: Mains
Sewerage: Sewage treatment system
Heating: Oil
Broadband: Fibre / Satellite
Mobile Signal Coverage Blackspot: No
Parking: Driveway with quadruple garage
MINING
The property is not known to be on a coalfield and not known to be directly impacted by the effect of other mining activity. The North East region is famous for its rich mining heritage and confirmation should be sought from a conveyancer as to its effect on the property, if any.
Brochures
Property BrochureFull DetailsCouncil TaxA payment made to your local authority in order to pay for local services like schools, libraries, and refuse collection. The amount you pay depends on the value of the property.Read more about council tax in our glossary page.
Band: F
Westwood, Kirkley
NEAREST STATIONS
Distances are straight line measurements from the centre of the postcode- Newcastle Airport Tram Stop4.7 miles
- Callerton Parkway Metro Station5.4 miles
- Morpeth Station6.3 miles
About the agent
Established in 1990, Rook Matthews Sayer are the region's leading estate agent and lettings agent.*
With a prominent high street branch network coupled with dedicated local experts ready to help you move, our approach is both personal and professional.
We aim to sell or let your home for the best possible price with our pro-active approach.
We have helped thousands of homeowners and landlords sell and let their homes in the region.
We have around 120 dedicated and pro-
Industry affiliations



Notes
Staying secure when looking for property
Ensure you're up to date with our latest advice on how to avoid fraud or scams when looking for property online.
Visit our security centre to find out moreDisclaimer - Property reference 12287114. The information displayed about this property comprises a property advertisement. Rightmove.co.uk makes no warranty as to the accuracy or completeness of the advertisement or any linked or associated information, and Rightmove has no control over the content. This property advertisement does not constitute property particulars. The information is provided and maintained by Rook Matthews Sayer, Ponteland. Please contact the selling agent or developer directly to obtain any information which may be available under the terms of The Energy Performance of Buildings (Certificates and Inspections) (England and Wales) Regulations 2007 or the Home Report if in relation to a residential property in Scotland.
*This is the average speed from the provider with the fastest broadband package available at this postcode. The average speed displayed is based on the download speeds of at least 50% of customers at peak time (8pm to 10pm). Fibre/cable services at the postcode are subject to availability and may differ between properties within a postcode. Speeds can be affected by a range of technical and environmental factors. The speed at the property may be lower than that listed above. You can check the estimated speed and confirm availability to a property prior to purchasing on the broadband provider's website. Providers may increase charges. The information is provided and maintained by Decision Technologies Limited.
**This is indicative only and based on a 2-person household with multiple devices and simultaneous usage. Broadband performance is affected by multiple factors including number of occupants and devices, simultaneous usage, router range etc. For more information speak to your broadband provider.
Map data ©OpenStreetMap contributors.




