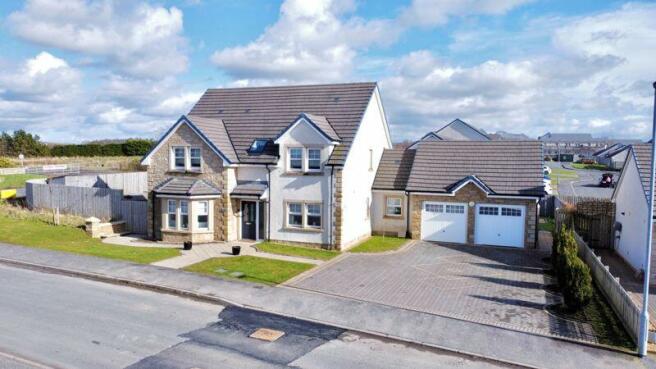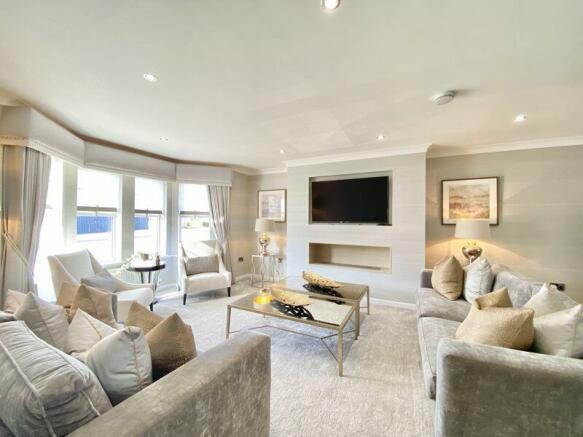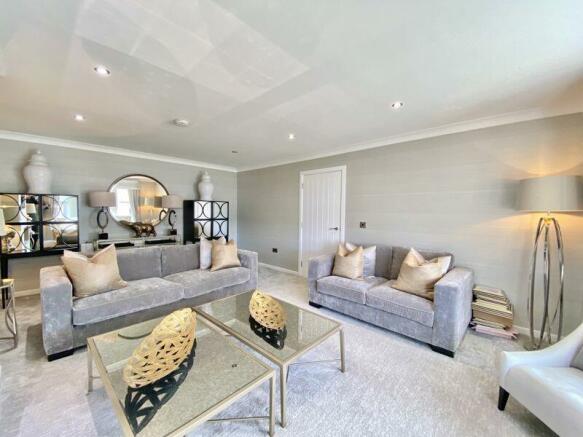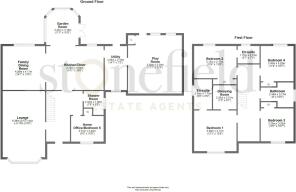
Blackstone Heights, Cumnock

- PROPERTY TYPE
Detached Villa
- BEDROOMS
5
- BATHROOMS
4
- SIZE
Ask agent
- TENUREDescribes how you own a property. There are different types of tenure - freehold, leasehold, and commonhold.Read more about tenure in our glossary page.
Freehold
Description
This particular residence, the Burnside Plus model, epitomises contemporary design with an irresistible allure. The interplay of glass, natural light, and open-plan living spaces imparts a warm and inviting ambiance, creating a truly welcoming haven for families.
Encompassing a generous 2300 square feet over two levels, this residence is a testament to modern luxury. Immaculately retaining the show home condition, 1 Blackstone Heights is poised to capture the attention of discerning buyers seeking both spaciousness and flexibility in family living.
The ground floor unfolds a tapestry of versatile living areas catering to the nuances of modern living. Beyond the grand reception hall lies a formal lounge, adorned with a feature fireplace and bay window. The focal point of the home, however, is the captivating open-plan kitchen, living, and dining area, perfectly designed for both culinary enthusiasts and family/social gatherings. The bespoke kitchen boasts integrated appliances, including two full-height fridge/freezers, silestone worktops, and an expansive island. Adjacent, a generous family area both leading into the garden room with a dining space seamlessly connecting to the rear garden through French doors.
Additional features on the ground floor include a separate utility room with ample storage, leading to the playroom (originally the integral double garage). Completing this level is the fifth bedroom which offers versatility of use as current use being a home office along with a beautifully finished shower room.
Ascend the stairs from the impressive reception hall to a spacious mezzanine gallery landing, granting access to four generously proportioned double bedrooms. Each bedroom is adorned with integrated wardrobes, with two enjoying luxurious en-suite shower rooms, and the master bedroom boasting a walk-in wardrobe/dressing room. A modern family bathroom adds to the allure of the upper level.
Externally, meticulously maintained gardens grace the front, accompanied by a sizable monobloc driveway, ensuring secure off-street parking for numerous vehicles. The fully enclosed, child/pet-friendly landscaped rear garden is a highlight, offering artificial grass, landscaped paving, and inviting entertaining areas further enhance the outdoor experience, perfect for summer BBQs, and gatherings.
The property is equipped with gas central heating, double glazing, and high-quality floor coverings throughout with the additional benefit of solar panels, adding to the efficiency of this modern home.
Early viewing is essential to fully grasp the beauty of this property and its prime location.
EPC Band C.
Dimensions;
Lounge - 21'3 x 13'8
Family/Dining Room - 14'7 x 13'8
Kitchen/Diner - 14'1 x 18'6
Utility Room - 13'4 x 7'2
Garden Room - 10'5 x 11'3
Games Room - 17'7 x 17'4
Shower Room - 7'6 x 6'5
Bedroom 5 - 10'6 x 8'3
Bedroom 1 - 13'8 x 13'1
Dressing Room - 7'5 x 6'7
En-Suite - 9'6 x 5'9
Bedroom 2 - 13'8 x 10'4
En-Suite -7'1 x 5'7
Bedroom 3 - 10'7 x 10'7
Bathroom - 10'5 x 8'
Bedroom 4 - 11'4 x 10'7
Brochures
Full DetailsHome ReportCouncil TaxA payment made to your local authority in order to pay for local services like schools, libraries, and refuse collection. The amount you pay depends on the value of the property.Read more about council tax in our glossary page.
Band: F
Blackstone Heights, Cumnock
NEAREST STATIONS
Distances are straight line measurements from the centre of the postcode- Auchinleck Station1.0 miles
- New Cumnock Station5.4 miles
About the agent
Welcome to Stonefield, Ayrshire's premier estate agent. With nearly two decades of experience in the industry, we have established ourselves as one of the most successful agencies in the area.
As a family business, we pride ourselves on upholding traditional values and delivering exceptional service. Our dedicated team of 17 experts is the largest independent team in Ayrshire, ensuring that every customer receives the time and attention they deserve for the very best service.
At S
Industry affiliations

Notes
Staying secure when looking for property
Ensure you're up to date with our latest advice on how to avoid fraud or scams when looking for property online.
Visit our security centre to find out moreDisclaimer - Property reference 12307187. The information displayed about this property comprises a property advertisement. Rightmove.co.uk makes no warranty as to the accuracy or completeness of the advertisement or any linked or associated information, and Rightmove has no control over the content. This property advertisement does not constitute property particulars. The information is provided and maintained by Stonefield Estate Agents, Ayr. Please contact the selling agent or developer directly to obtain any information which may be available under the terms of The Energy Performance of Buildings (Certificates and Inspections) (England and Wales) Regulations 2007 or the Home Report if in relation to a residential property in Scotland.
*This is the average speed from the provider with the fastest broadband package available at this postcode. The average speed displayed is based on the download speeds of at least 50% of customers at peak time (8pm to 10pm). Fibre/cable services at the postcode are subject to availability and may differ between properties within a postcode. Speeds can be affected by a range of technical and environmental factors. The speed at the property may be lower than that listed above. You can check the estimated speed and confirm availability to a property prior to purchasing on the broadband provider's website. Providers may increase charges. The information is provided and maintained by Decision Technologies Limited. **This is indicative only and based on a 2-person household with multiple devices and simultaneous usage. Broadband performance is affected by multiple factors including number of occupants and devices, simultaneous usage, router range etc. For more information speak to your broadband provider.
Map data ©OpenStreetMap contributors.





