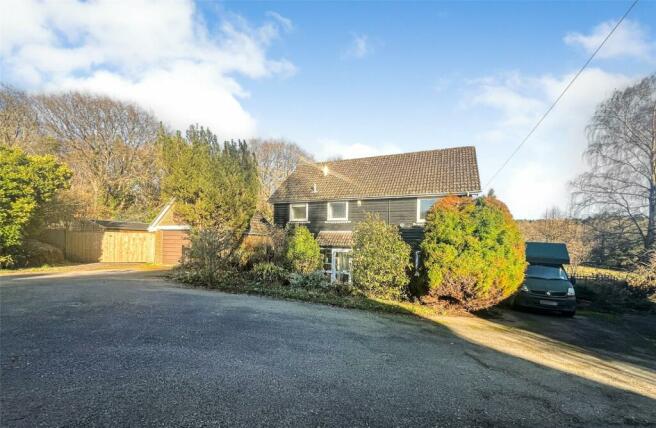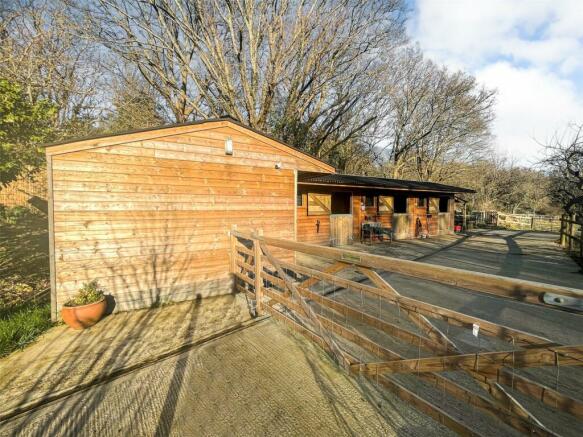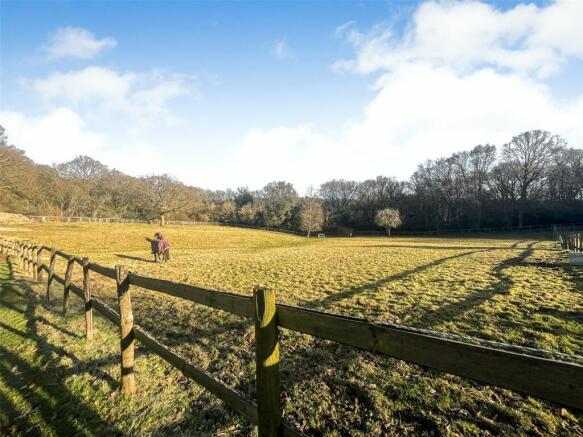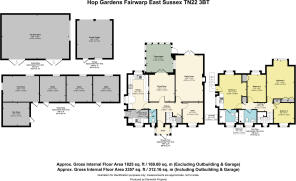Hop Gardens, Fairwarp, Uckfield, East Sussex, TN22

- PROPERTY TYPE
Detached
- BEDROOMS
4
- BATHROOMS
2
- SIZE
Ask agent
- TENUREDescribes how you own a property. There are different types of tenure - freehold, leasehold, and commonhold.Read more about tenure in our glossary page.
Freehold
Description
PLEASE VIEW OUR VIRTUAL TOUR HERE OR ON OUR WEBSITE
• A DETACHED 4 TO 5 BEDROOM MODERN EQUESTRIAN PROPERTY WITH JUST UNDER 5 ACRES AND LOCATED IN FAIRWARP VILLAGE ON THE FAVOURED ASHDOWN FOREST
• BENEFITS FROM A HIGH SPECIFICATION STABLE COMPLEX WITH 4 LOOSE BOXES (3 boxes 12x12, 1 box 12x16) AND TACK ROOM (10x12)
• SEPARATE DETACHED 20 x 30 FOOT WOODEN SHED SUITABLE FOR STORAGE AND CURRENTLY USED FOR STORING HAY AND OTHER EQUIPMENT
• PARKING AREAS FOR HORSE BOXES
• DETACHED BRICK BUILT DOUBLE GARAGE
• GOOD ACCESS FROM PROPERTY ONTO THE ASHDOWN FOREST FOR RIDING AND WALKING
• MAIN HOUSE HAS AN INTERNAL ANNEXE / BEDROOM FOUR WITH ENSUITE BATHROOM AND KITCHENETTE AND A SEPARATE SIDE ACCESS VIA AN EXTERIOR STAIRCASE
• SITTING ROOM
• FORMAL DINING ROOM
• CONSERVATORY
• STUDY / BEDROOM FIVE
• KITCHEN / BREAKFAST ROOM
• SEPARATE UTILITY ROOM
• DOWNSTAIRS CLOAKROOM
• FAMILY BATHROOM / SHOWER ROOM
• BEAUTIFUL VIEWS OF THE PROPERTY’S OWN LAND OF JUST UNDER 5 ACRES AND ADJOINING WOODLAND BEYOND.
• FAIRWARP VILLAGE AMENITIES ALSO WITHIN A SHORT WALK
• CONVENIENT DRIVING DISTANCE TO UCKFIELD AND BUXTED MAINLINE TRAIN STATIONS.
DESCRIPTION: A very rare opportunity to purchase a modern equestrian property located in the village of Fairwarp, on the Ashdown Forest, with adjoining land of just under 5 acres and also with bespoke stable complex and outbuildings.
The property is located at the end of a cul de sac with just under 5 acres located directly behind it. Gated access to ride out onto the Ashdown Forest and surrounding quiet lanes. The equestrian facilities include a high specification stable block consisting of 4 stables and tack room with power and water, as well as a concrete yard area. Large detached hay barn and space to park two horseboxes. Detached brick-built double garage.
Rear garden overlooking paddocks and stable yard.
The existing house has well-proportioned accommodation including a reception hall, a cloakroom, a sitting room, a conservatory, a formal dining room, a study / bedroom 5, a kitchen / breakfast room, a separate utility room, a first-floor landing, four further bedrooms, as well as a family bathroom / shower room. Potential for an ensuite to be incorporated for bedroom one. In addition, the fourth bedroom suite is presently comprised of an annexe suite. The annexe suite has the bedroom with a fitted kitchenette and an ensuite bathroom.
The existing 4.8 acres is used as grazing for the current owner’s horses and has proved perfect for riding out from onto Ashdown Forest and local quiet lanes.
LOCATION: This detached modern 4 to 5 bedroom equestrian home with just under 5 acres is situated at the end of a modern cul de sac in the village of Fairwarp on the Ashdown Forest. Fairwarp is a small picturesque village within the six and a half thousand acres of Ashdown Forest. It hosts a public house, popular with locals and visitors alike and winner of Trip Advisor awards.
The village amenities are within easy walking distance and the mainline stations for London can be found within convenient driving distance at either Uckfield or Buxted, making this property ideal for a city commuter.
The county town of Uckfield offers excellent shopping and leisure facilities, including a number of supermarkets and well-known High Street names. This being in addition to a cinema and large public leisure centre, as well as golf at both Piltdown and the East Sussex National.
Depending upon educational requirements, there are a number of reputable teaching institutions to choose from, including Mayfield School for Girls, Bede’s, Eastbourne College and Uckfield to name but a few.
ACCOMMODATION: From the main driveway, there is a pathway leading to the front entrance with a door leading into an entrance vestibule, and then a further door leading into the main reception hall.
MAIN RECEPTION HALL: With attractive woodblock flooring, radiator, dado rails, under stairs storage cupboard, doors leading off to a downstairs cloakroom, a formal dining room, a sitting room, a study / potential bedroom five, a kitchen breakfast room, and a staircase leading off to the first-floor accommodation.
CLOAKROOM: Approached from the main reception hall and comprising of a low-level W.C., wash basin with chrome taps, ceiling light and frosted window.
STUDY / BEDROOM FIVE: A double sized room, radiator, woodblock flooring, window with aspect to front gardens, ceiling light.
SITTING ROOM: Approached from the main reception hall comprising of a double aspect room with feature fireplace with a fitted wood burner, brick hearth and wood mantel, radiators, woodblock flooring, window with aspect to rear garden and stables, double glazed door opening to the rear garden and sun terrace with fabulous views over the property’s land of just under 5 acres.
FORMAL DINING ROOM: Approached from the main reception hall comprising of a woodblock floor, serving hatch to the kitchen, radiator, ceiling light, twin glazed doors leading to the adjoining conservatory.
CONSERVATORY: A triple aspect room with low level rendered walls with wooden shelves over, upper half double glazed sides with glazed pitch roof, double glazed windows with beautiful aspect over the property’s rear gardens, stable yard, and beyond over its attractive undulating land. Further double-glazed door leading to the patio and outside rear garden.
KITCHEN / BREAKFAST ROOM: Comprising of a range of fitted cottage style cupboards and base units with work surfaces over, space for dishwasher, space for fridge freezer, space for
cooker with hood over, fitted 1 ½ drainer with chrome mixer tap, tiled surrounds, breakfast bar, display shelves, double glazed window with beautiful aspect of the adjoining garden, stable yard, and circa 5 acres of grazing paddocks, double glazed window with aspect to side with further views of the garden, door to separate adjoining utility room.
UTILITY ROOM / REAR LOBBY: Approached from the kitchen / breakfast room via a glazed door, stainless steel chrome tap, space for washer dryer, floor mounted boiler, tiled surrounds, double glazed window with aspect to front, double glazed door to side access.
FIRST FLOOR ACCOMMODATION: Stairs from the main reception hall to the first-floor landing with mezzanine window.
FIRST FLOOR LANDING: With galleried area, dado rail, radiator, hatch to loft space, airing cupboard, doors leading off to bedrooms, 1, 2, 3 and 4 (annexe suite).
BEDROOM ONE: A double sized room with a fitted wardrobe, radiator, double glazed bay window with aspect to the rear gardens and beautiful views beyond over the property’s land. PLEASE NOTE: There is potential to create an ensuite shower room by removing the recess wardrobe. (subject to planning).
BEDROOM TWO: A double sized bedroom with radiator, fitted wardrobe, ceiling light and double-glazed window with aspect over the front garden and driveway.
BEDROOM THREE: A small double room with fitted wardrobe cupboard, radiator, ceiling light, double glazed window with aspect to the rear gardens and wonderful views beyond over the property’s land.
FAMILY BATHROOM / SHOWER ROOM: Comprising of a fitted panelled bath with shower attachment, tiled walls, W.C., pedestal wash basin with chrome mixer tap, radiator, double glazed window.
BEDROOM FOUR (Annexe suite): Comprising of a double bedroom, with fitted kitchenette, as well as an adjoining ensuite bathroom. The double bedroom has a radiator, double glazed window with wonderful aspect over the property’s land and stable yard, a fitted kitchenette with stainless sink with drainer and mixer tap, work top and space under for fridge freezer, as well as fitted base units, further double- glazed frosted window with panelled wooden door leading outside to an exterior staircase leading down to the side access and stables etc beyond.
ENSUITE BATHROOM: Comprising of a fitted bath, a W.C., a wash basin, a range of vanity cupboards and storage areas, double glazed frosted window.
OUTSIDE: This property has many exterior attributes, especially for buyers interested in equestrian pursuits.
DETACHED BESPOKE BUILT STABLE COMPLEX: With 4 loose boxes and a tack room, exterior lighting and water. This has access gates to the property’s land currently divided into 3 paddocks. Further gate leading off to ride beyond to the Ashdown Forest.
DETACHED LARGE WOODEN BUILDING: With a concrete base, wooden construction and double access doors, presently used for storing hay.
DETACHED DOUBLE GARAGE: A brick built double garage with a pitched roof.
LAND OF AROUND 4.8 ACRES OF ADJOINING GRAZING LAND: The fields are undulating and have been fully fenced, with the added benefit of a small water feature.
There is also a field shelter and the land has been divided into a number of smaller paddocks for all year grazing.
PLEASE NOTE: To have this amount of grazing land so close to Ashdown Forest for direct riding access with this modern village home, is extremely rare and which many an equestrian buyer would be very keen to have the benefit of. With the 4 stables and tack room, together with storage for hay, and parking for horse boxes on site, we feel it would be very hard to find a similar property with these equestrian facilities so close to Ashdown Forest.
EPC: D
COUNCIL TAX BAND: F
Council TaxA payment made to your local authority in order to pay for local services like schools, libraries, and refuse collection. The amount you pay depends on the value of the property.Read more about council tax in our glossary page.
Band: TBC
Hop Gardens, Fairwarp, Uckfield, East Sussex, TN22
NEAREST STATIONS
Distances are straight line measurements from the centre of the postcode- Buxted Station2.6 miles
- Uckfield Station3.5 miles
- Crowborough Station4.4 miles
About the agent
NEVILLE AND NEVILLE ESTATE AGENTS are a dynamic and enthusiastic team of property experts, each with over 20 years' experience in providing a bespoke service and achieving the highest possible price for their clients' properties.
OFFICES IN CENTRAL LONDON AND EAST SUSSEX
NEVILLE AND NEVILLE ESTATE AGENTS ARE PART OF THE LARGEST INDEPENDENT REAL ESTATE GROUP IN THE UK WITH OVER 800 OFFICES THROUGHOUT LONDON AND NATIONALLY. THIS GIVES US THE ABILITY TO PROMOTE YOUR PROPERTY TO A TRU
Industry affiliations

Notes
Staying secure when looking for property
Ensure you're up to date with our latest advice on how to avoid fraud or scams when looking for property online.
Visit our security centre to find out moreDisclaimer - Property reference FAN240016. The information displayed about this property comprises a property advertisement. Rightmove.co.uk makes no warranty as to the accuracy or completeness of the advertisement or any linked or associated information, and Rightmove has no control over the content. This property advertisement does not constitute property particulars. The information is provided and maintained by Neville & Neville Estate Agents, Cowbeech. Please contact the selling agent or developer directly to obtain any information which may be available under the terms of The Energy Performance of Buildings (Certificates and Inspections) (England and Wales) Regulations 2007 or the Home Report if in relation to a residential property in Scotland.
*This is the average speed from the provider with the fastest broadband package available at this postcode. The average speed displayed is based on the download speeds of at least 50% of customers at peak time (8pm to 10pm). Fibre/cable services at the postcode are subject to availability and may differ between properties within a postcode. Speeds can be affected by a range of technical and environmental factors. The speed at the property may be lower than that listed above. You can check the estimated speed and confirm availability to a property prior to purchasing on the broadband provider's website. Providers may increase charges. The information is provided and maintained by Decision Technologies Limited.
**This is indicative only and based on a 2-person household with multiple devices and simultaneous usage. Broadband performance is affected by multiple factors including number of occupants and devices, simultaneous usage, router range etc. For more information speak to your broadband provider.
Map data ©OpenStreetMap contributors.




