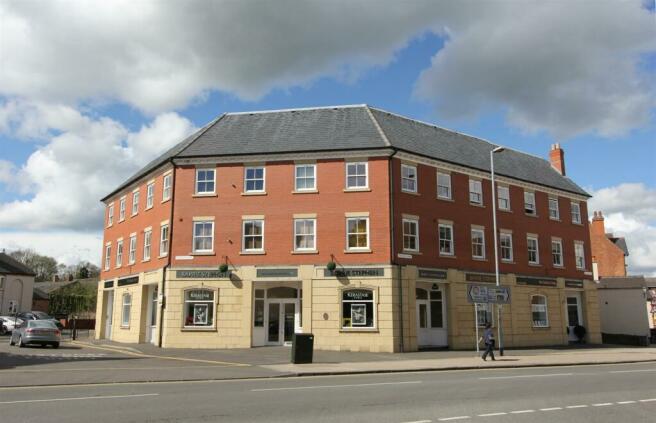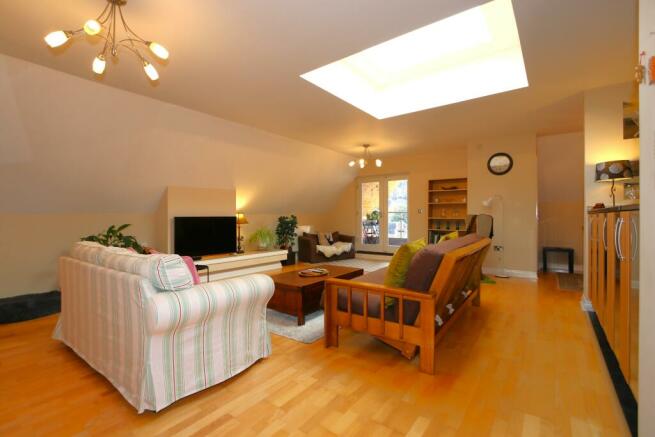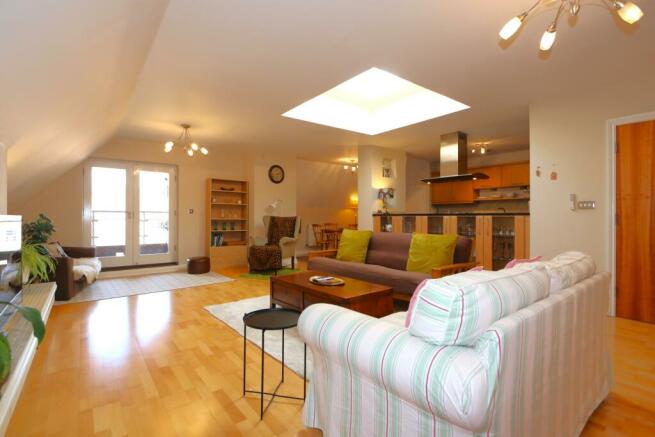
Castlegate House, Ashby-De-La-Zouch, LE65

- PROPERTY TYPE
Apartment
- BEDROOMS
2
- BATHROOMS
2
- SIZE
Ask agent
Key features
- Spacious Modern Luxury Penthouse
- Two Large Bedrooms - 1 En-suite
- Stylish And Contemporary
- Good-Sized Open Plan Lounge
- Dining Area
- Fully Fitted Kitchen
- Third Floor Balcony
- Elevator
- 3 Allocated Parking Spaces
- EER B | Leasehold
Description
* STUNNING PENTHOUSE APARTMENT WITH BALCONY and 3-CAR PARKING * A marvellous opportunity to acquire a spacious luxury contemporary-style penthouse apartment with a definite "wow factor" - close to the heart of the town centre. The stylish well-proportioned two-bedroomed accommodation benefits from an open plan lounge/dining area/kitchen measuring approx 26'8" by 24'3", two good-sized bedrooms (one with en suite shower room and the other having a walk-in dressing room), a reception hall and a bathroom. In addition, there's a top floor balcony to the rear which enjoys the afternoon and evening sun, and allocated off-road parking for three cars reached via security gates at the entrance to the rear car park.
EPC rating: B. Tenure: Leasehold,THE SPACIOUS LUXURY PENTHOUSE
A marvellous opportunity to acquire a spacious luxury contemporary-style penthouse apartment close to the heart of the town centre. The well-proportioned and stylish two-bedroomed accommodation benefits from an open plan lounge/dining area/kitchen measuring approx 26'8" by 24'3", two good-sized bedrooms (one with ensuite), a reception hall and a bathroom. In addition, there's a top floor balcony to the rear which enjoys the afternoon and evening sun, and allocated off road parking for three cars reached via security gates at the entrance to the rear car park. Constructed in 2003 to a high specification, the apartment incorporates several upgrades instigated by the present owner, including: quality wood flooring throughout, a comprehensive range of integrated kitchen appliances and stainless steel Neff ceramic hob with electric oven, remote controlled Velux skylight windows which automatically close in the event of rain, and natural daylight tubes in the ceiling - adding a light and air
ACCOMMODATION
RECEPTION HALL
A sizeable hall with wooden flooring, a central heating radiator, telephone point, quartz halogen downlights and three natural light tubes to the ceiling. Doors off to all the rooms.
OPEN PLAN LIVING ROOM
8.13 x 7.39
A very spacious open plan room incorporating the lounge, a dining area off, a fully fitted luxury kitchen, and glazed doors to the balcony.
THE LOUNGE AREA
7.39 x 5.23
With a feature contemporary-style mosaic tiled shelf unit with a recess and attractive concealed floor-level lighting - suitable for a television and hi-fi units, quality wooden flooring, two gas central heating radiators, cable points for hi-fi loudspeakers, French doors to the balcony, and a feature Velux skylight with inset quartz halogen downlights. The skylight is remotely controlled and closes automatically in the event of rain. The lit display cabinets in the kitchen face towards this room.
BALCONY VIEW
From the lounge, French doors open onto the balcony which enjoys the afternoon and evening sun and views towards the church. Slate tiled floor, railings, and a vaulted ceiling with varnished exposed pine cladding and downlights.
THE DINING AREA
3.07 x 2.74
With quality wood flooring, continuous from the lounge. A central heating radiator, ceiling light and doors to two walk-in storage cupboards.
THE KITCHEN AREA
3.23 max x 2.51
Fitted with a comprehensive range of quality beech fronted base and drawer units and matching wall mounted cupboards including display cabinets with lighting. The integrated appliances included in this stylish kitchen include: an automatic washing machine, freezer, refrigerator and a dishwasher. There's a stainless steel sink and drainer with mixer tap, an inset Neff four ring ceramic hob and built-in Neff stainless steel electric fan assisted oven with Neff designer stainless steel extractor, fan and light. Mosaic tiled splashbacks and contrasting granite worksurfaces, wooden flooring. The Ideal gas boiler is concealed within a cupboard. Five glass fronted display cabinets with lighting face outwards from the kitchen towards the lounge area. And there are also four square eye-level built-in recesses with quartz halogen downlights.
MASTER BEDROOM
7.32 x 6.10
This spacious room is of an irregular shape - the measurements shown are an average and for guidance only. With quality wood flooring, a built in triple wardrobe with hanging rail and shelving, a built-in dressing table unit with six drawers and two cupboards, two corner shelf units. A central heating radiator, TV and telephone point. Two feature remotely controlled Velux skylights which close automatically in the event of rain.
EN-SUITE SHOWER ROOM
Fitted with a low level dual-flush w.c., a pedestal wash basin with stylish mixer tap and mosaic tiled splashback, a fully mosaic tiled shower cubicle with mains shower. A chrome heated towel rail, stone flooring, quartz halogen downlights, an extractor fan and a shaver point. Part mosaic tiling to the lower walls.
BEDROOM TWO
5.36 max x 4.80 max
With quality wood flooring, a central heating radiator, TV and telephone point. Two feature remotely controlled Velux skylights with inset quartz halogen sidelights - the skylights close automatically in the event of it raining.
WALK IN DRESSING ROOM5.36 max x 4.80 max
With built-in aluminium hanging rails for clothes and shelving. An access hatch to the roof space offering possible storage. A ceiling light. From the hall, a door to the:
BATHROOM
Fitted with a panelled bath with mixer tap, a dual flush low level w.c, a pedestal wash basin, a step up to a fully mosaic tiled shower cubicle with mains shower. Stone flooring, two natural light tubes to the ceiling. A chrome heated towel rail, shaver point, quartz halogen downlights and an extractor fan.
OUTSIDE
SECURITY GATE
The entrance to the building is reached via wrought iron security gates to the side of the property.
OFF ROAD PARKING
Within the confines of the secure parking area to the rear of the apartments, there are three allocated parking spaces for this penthouse apartment.
LEASEHOLD & SERVICE CHARGES
999 years from in 2003.
Service charge: £700 every 6 months £1520.72 which includes lifts, maintenance/car park and buildings.
AND FINALLY...
This is indeed a rare opportunity to acquire a luxury, spacious, contemporary-style penthouse apartment a few minutes walk from the town centre shops and facilities. Ideally suited to a couple downsizing from a larger property, or someone from outside the area looking for a Midlands base. We enthusiastically recommend internal inspection at your earliest convenience.
COUNCIL TAX BAND
The apartment is believed to be in council tax band: 'D'
HOW TO GET THERE
Sat Navs: LE65 2FH
PLEASE NOTE
We endeavour to make our sales particulars accurate and reliable, however, they do not constitute or form part of an offer or any contract and none is to be relied upon as statements of representation or fact. Any services, systems and appliances listed in this specification have not been tested by us and no guarantee as to their operating ability or efficiency is given. All measurements have been taken as a guide to prospective buyers only, and are not precise. If you require clarification or further information on any points, please contact us, especially if you are travelling some distance to view. Fixtures and fittings other than those mentioned are to be agreed with the seller by separate negotiation.
Brochures
Brochure- COUNCIL TAXA payment made to your local authority in order to pay for local services like schools, libraries, and refuse collection. The amount you pay depends on the value of the property.Read more about council Tax in our glossary page.
- Band: D
- PARKINGDetails of how and where vehicles can be parked, and any associated costs.Read more about parking in our glossary page.
- Private,Off street
- GARDENA property has access to an outdoor space, which could be private or shared.
- Ask agent
- ACCESSIBILITYHow a property has been adapted to meet the needs of vulnerable or disabled individuals.Read more about accessibility in our glossary page.
- Ask agent
Energy performance certificate - ask agent
Castlegate House, Ashby-De-La-Zouch, LE65
NEAREST STATIONS
Distances are straight line measurements from the centre of the postcode- Burton-on-Trent Station8.2 miles
About the agent
With over 30 sales and lettings offices across the Midlands, and the local property knowledge that comes with almost 20 years of being in business; Newton Fallowell is perfectly placed to support you on your property journey.
Industry affiliations

Notes
Staying secure when looking for property
Ensure you're up to date with our latest advice on how to avoid fraud or scams when looking for property online.
Visit our security centre to find out moreDisclaimer - Property reference P2147. The information displayed about this property comprises a property advertisement. Rightmove.co.uk makes no warranty as to the accuracy or completeness of the advertisement or any linked or associated information, and Rightmove has no control over the content. This property advertisement does not constitute property particulars. The information is provided and maintained by Newton Fallowell, Ashby-De-La-Zouch. Please contact the selling agent or developer directly to obtain any information which may be available under the terms of The Energy Performance of Buildings (Certificates and Inspections) (England and Wales) Regulations 2007 or the Home Report if in relation to a residential property in Scotland.
*This is the average speed from the provider with the fastest broadband package available at this postcode. The average speed displayed is based on the download speeds of at least 50% of customers at peak time (8pm to 10pm). Fibre/cable services at the postcode are subject to availability and may differ between properties within a postcode. Speeds can be affected by a range of technical and environmental factors. The speed at the property may be lower than that listed above. You can check the estimated speed and confirm availability to a property prior to purchasing on the broadband provider's website. Providers may increase charges. The information is provided and maintained by Decision Technologies Limited. **This is indicative only and based on a 2-person household with multiple devices and simultaneous usage. Broadband performance is affected by multiple factors including number of occupants and devices, simultaneous usage, router range etc. For more information speak to your broadband provider.
Map data ©OpenStreetMap contributors.




