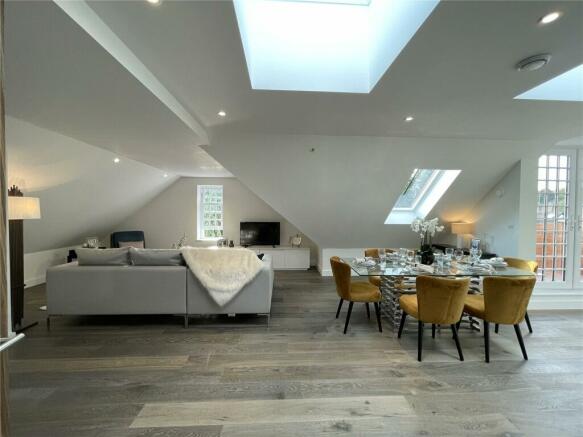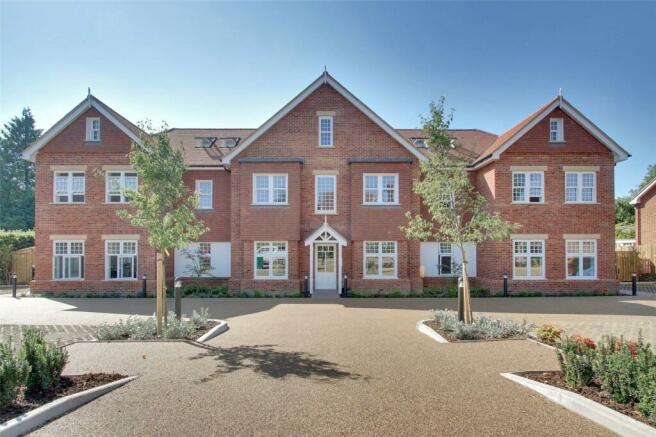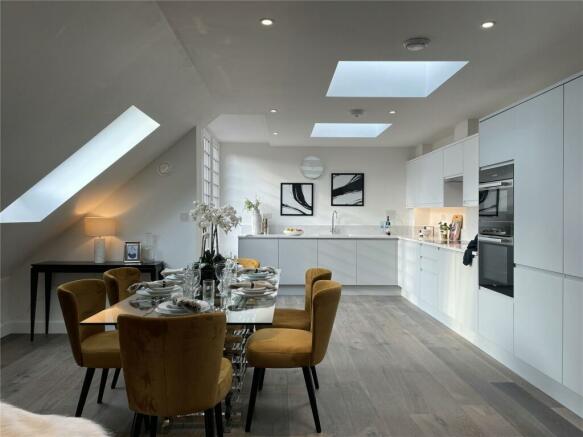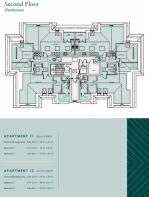
Gresham Road, Oxted, RH8

- PROPERTY TYPE
Apartment
- BEDROOMS
2
- BATHROOMS
1
- SIZE
1,340 sq ft
124 sq m
Key features
- Luxury 2 bed apartment
- Private balcony
- Off street parking for 2 cars and bicycles
- High internal specification
- Beautifully landscaped gardens
- Excellent mainline rail connections to London
- 0.5 miles to Oxted train station
- Communal seating areas
- Pictures depict show apartment
- EPC Rating = B
Description
Description
LAST REMAINING APARTMENT in an award winning development, surrounded by landscaped communal gardens and situated in an excellent Oxted location. Gresham Gardens has been awarded the Best Luxury Residential Project (South East) at the Build Architecture Awards.
Residents will benefit from expansive open plan living accommodation with contemporary features throughout and everything Oxted has to offer: excellent transport links, within the catchment area for leading schools, attractive countryside aspects and walking distance to the diverse social and shopping scene.
Gresham Gardens is made up of 10 two bedroom and 2 one bedroom apartments all provided with allocated parking and situated among the beautifully landscaped gardens designed by RHS Gold Medal winning designer Joe Perkins.
SPECIFICATION
Each apartment offers exemplary specification throughout.
Communal Area
The private communal gardens have been designed by RHS Chelsea Flower Show Gold Medal winner, Joe Perkins. The gardens create a sense of serenity and place through a mixture of both hard and soft landscaping, flowering plants, evergreens and shrubs.
Privacy within this development is maintained from retaining the mature trees that border the development and there are communal seating areas, in addition to a BBQ spot. All apartments are provided with an allocated parking space and there is also secure bike storage and 4 electric car charging points.
Top floor apartments benefit from 2 allocated parking spaces.
Living areas
The ground and first floor apartments have an open plan kitchen/living and dining room with timber flooring, walnut veneer doors and satin stainless-steel door furniture throughout.
There is Cat 6, Sky Q, DAB Radio and TV points in all living rooms and bedrooms.
The second floor consists of two apartments which feature an expansive open plan kitchen/living and dining area and a private balcony looking out to the beautifully landscaped communal gardens.
Kitchens
Kitchens throughout contain contemporary handle-less soft closing kitchen cabinets and drawers and Silestone composite work surfaces. The lighting frames each kitchen perfectly, with LED feature lighting to the underside of the wall cabinets, individual pendant light over island units and LED downlighters to the overall kitchen area.
The kitchens include Siemens appliances including a single multi-function oven, a built in microwave oven, a 4 zone induction hob and a slimline extractor.
All apartments contain an AEG integrated dishwasher and fridge/freezer and an integrated waste separation recycling bin.
The top floor apartments benefit from Miele appliances throughout the kitchen, a double height kitchen larder unit and a Miele washing machine and tumble dryer.
Lighting
There is white metal flat plate sockets with flush fittings throughout and an electronic colour audio visual door entry system.
The greenery and carefully designed and landscaped gardens are showcased with external lighting to both terraces and balconies.
Flooring
All apartments are fitted with timber flooring to the kitchen, living area and entrance hall. The bathrooms feature Porcelanosa ceramic floor tiles and bedrooms finished with luxurious carpet.
Bathrooms and en suites
The luxurious and neutral tones continue into the bathrooms and en suites which have white wash hand basins with mixer taps and Duravit white baths. There are glass shower enclosures with a rain and hand shower with thermostatic controls to en suites.
Light and space is maximised with Porcelanosa feature wall tiles and LED PIR lighting to the underside in main bathrooms and en suites.
The top floor apartments additionally feature Hansgrohe fitting to bathroom and en suite.
Storage solutions
Ground and first floor apartments are expansive and offer a range of storage solutions including a built in wardrobe the principal bedrooms and an optional upgrade to add a built in wardrobe to the second bedroom.
Top floor apartments are generously sized and have the option to have a fully fitted walk in wardrobe to the principal bedroom.
Peace of Mind
For peace of mind all apartments have a video entry system linked to the main entrance door and individual apartment door viewers. There is also mains fed smoke/head detectors with battery back up throughout.
Heating
There is underfloor heating throughout with individual room thermostatic control.
Parking
Each apartment on the ground and first floor benefits from an allocated secure off street parking space.
Top floor apartments benefit from two allocated parking spaces.
Location
Oxted as a place benefits from excellent mainline rail connections to London, direct links to the motorway network and an established town centre.
Being located in Oxted, Gresham Gardens is surrounded by attractive countryside aspects, including the North Downs and is nearby to key facilities and within the catchment area of schools.
Residents can enjoy a diverse social and shopping scene on their doorstep, with an Everyman Cinema, The Barn Theatre, Little Waitrose, Oxted Library and the Freedom Leisure Centre all in close proximity.
There are numerous bars, restaurants, pubs, banks, boutiques, specialist stores and supermarkets set in the picturesque and charming ‘Old Oxted’ park of town.
Residents have a ready-made community to join, with established organisations and events including the annual Oxted Festival and famous fundraising pram race; Tandridge Golf Club; Oxted & District Football Club; Oxted Lawn Tennis Club and Oxted & Limpsfield Cricket Club. Many of the above can be found in the town’s sprawling Master Park, providing ample opportunities to participate, spectate and integrate.
Travel
Gresham Gardens is situated in an enviable Oxted location close to convenient road and railway links.
Oxted train station is 0.5 miles away and provides direct rail services into central London, with travel times to London Bridge from just 33 minutes and London Victoria in 39 minutes*.
By road, Oxted is situated close to the M25 and M23), both providing access to the national motorway network.
If you are travelling abroad London Gatwick Airport is just 23 minutes by car providing access to a large number of international destinations.
*Travel times and distances are based on minimum journey times available. Sources include National Rail and Google Maps.
Square Footage: 1,340 sq ft
Leasehold with approximately 997 years remaining.
Additional Info
Photos are of the show apartment
Reservation Fee: £1,000
This development is covered by ICW - The Consumer Code for New Homes
Brochures
Web Details- COUNCIL TAXA payment made to your local authority in order to pay for local services like schools, libraries, and refuse collection. The amount you pay depends on the value of the property.Read more about council Tax in our glossary page.
- Band: F
- PARKINGDetails of how and where vehicles can be parked, and any associated costs.Read more about parking in our glossary page.
- Yes
- GARDENA property has access to an outdoor space, which could be private or shared.
- Yes
- ACCESSIBILITYHow a property has been adapted to meet the needs of vulnerable or disabled individuals.Read more about accessibility in our glossary page.
- Ask agent
Gresham Road, Oxted, RH8
NEAREST STATIONS
Distances are straight line measurements from the centre of the postcode- Oxted Station0.2 miles
- Hurst Green Station1.0 miles
- Woldingham Station3.1 miles
About the agent
Why Savills
With over 160 years of experience, over 600 offices globally - including 130 in the UK, and thousands of potential buyers and tenants on our database, we'll make sure your property gets in front of the right people. And once you’ve sold your property, we’re here to help you move on to the next stage of your journey.
Outstanding property
Whether buying or renting a house, flat, country estate or waterside property, our experts make it their busin
Notes
Staying secure when looking for property
Ensure you're up to date with our latest advice on how to avoid fraud or scams when looking for property online.
Visit our security centre to find out moreDisclaimer - Property reference SED240048. The information displayed about this property comprises a property advertisement. Rightmove.co.uk makes no warranty as to the accuracy or completeness of the advertisement or any linked or associated information, and Rightmove has no control over the content. This property advertisement does not constitute property particulars. The information is provided and maintained by Savills New Homes, covering Southeast. Please contact the selling agent or developer directly to obtain any information which may be available under the terms of The Energy Performance of Buildings (Certificates and Inspections) (England and Wales) Regulations 2007 or the Home Report if in relation to a residential property in Scotland.
*This is the average speed from the provider with the fastest broadband package available at this postcode. The average speed displayed is based on the download speeds of at least 50% of customers at peak time (8pm to 10pm). Fibre/cable services at the postcode are subject to availability and may differ between properties within a postcode. Speeds can be affected by a range of technical and environmental factors. The speed at the property may be lower than that listed above. You can check the estimated speed and confirm availability to a property prior to purchasing on the broadband provider's website. Providers may increase charges. The information is provided and maintained by Decision Technologies Limited. **This is indicative only and based on a 2-person household with multiple devices and simultaneous usage. Broadband performance is affected by multiple factors including number of occupants and devices, simultaneous usage, router range etc. For more information speak to your broadband provider.
Map data ©OpenStreetMap contributors.





