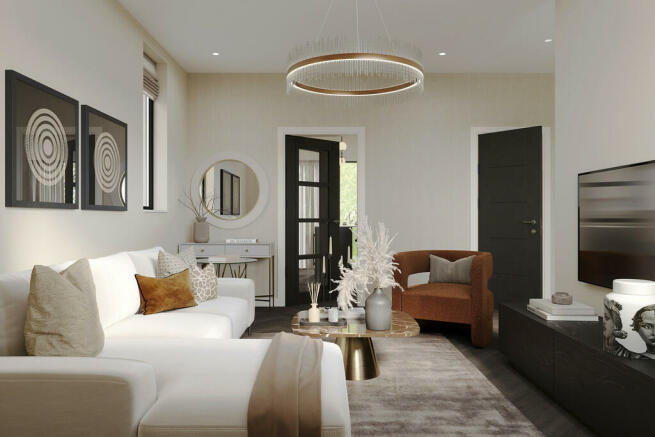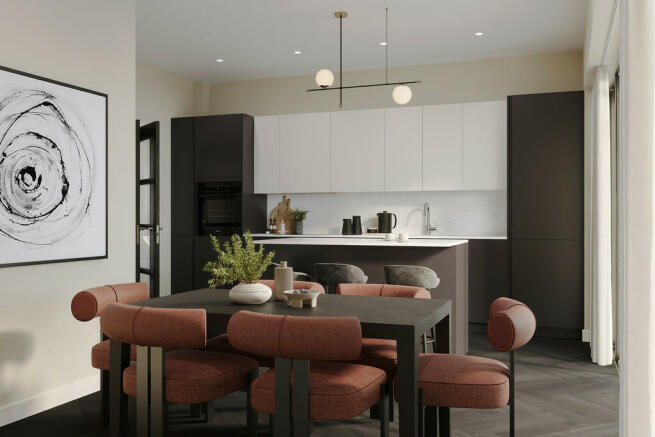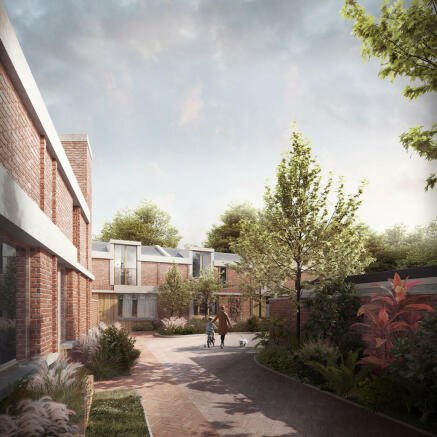Scarlet Oaks, Oakwood, N14

- PROPERTY TYPE
Semi-Detached
- BEDROOMS
4
- BATHROOMS
2
- SIZE
1,405 sq ft
131 sq m
- TENUREDescribes how you own a property. There are different types of tenure - freehold, leasehold, and commonhold.Read more about tenure in our glossary page.
Freehold
Key features
- ***25% Now Reserved***
- Gated Mews - a selection of eight brand new homes
- Allocated, off street gated parking
- Proudly designed & built by Amara Property
- Fully integrated kitchen with BOSCH appliances
- Air source heat pumps (no gas bills!)
- Close to a number of open green spaces and all amenities
- Within close proximity to excellent education facilities
- 10 Year structual warranty by IWC
- Available to reserve now
Description
Step into a world of refined elegance as oversized solid veneered doors with satin chrome ironmongery greet you upon entry. The contemporary design architrave and skirting further enhance the modern aesthetic, setting the tone for what lies beyond.
Entertain with ease in the spacious open plan living and dining rooms, featuring large bifold doors seamlessly connecting indoor and outdoor spaces, allowing for a seamless flow of natural light and garden access.
The master bedrooms in each home boast a luxurious dressing room complete with wardrobes, providing ample storage space and a touch of indulgence to your daily routine.
Throughout the homes, Farrow & Ball paint adorns the walls, adding a touch of sophistication and timeless charm.
Ascend the stairs adorned with glass balustrades, where each step is a testament to the meticulous attention to detail woven into every aspect of these homes.
Surrounded by the lush greenery in the surrounding neighbourhood, Scarlet Oaks offers a serene escape from the hustle and bustle of everyday life, while still being conveniently close to all the amenities Oakwood has to offer.
Discover the epitome of luxury living at Scarlet Oaks by Amara, where every detail has been carefully crafted to elevate your lifestyle to new heights.
LOCATION
Bramley Road boasts an exceptional location, offering convenient access to both the A10 and the North Circular Road (A406) within a mere 9 minutes' drive, facilitating swift entry into the Capital.
A wealth of local amenities including restaurants, supermarkets, coffee shops, and crucial bus links are all within walking distance via Oakwood Parade. Additionally, residents have the privilege of enjoying performances at the highly esteemed Chickenshed Theatre.
Oakwood Station (Piccadilly Line) is a mere 5-minute stroll away, granting easy access to Central London in under half an hour. Alternatively, Oakleigh Park Railway Station is in close proximity, affording direct access to Finsbury Park in just 11 minutes.
The neighborhood is also blessed with the presence of Trent Park and Oakwood Park, with Trent Park offering a plethora of family-friendly activities such as horse riding, go ape adventures, and tranquil fishing by its expansive lake. The park is also an ideal setting for fitness enthusiasts to engage in activities like cycling, jogging, or leisurely strolls.
Education is a paramount consideration for residents, with both Southgate and Oaktree Schools conveniently located within walking distance from Bramley Road. Furthermore, De Bohun Nursery is a mere 10-minute walk away, while Eversley, Wolfson Hillel, and Osidge Primary Schools are all within close proximity.
SPECIFICATION
KITCHEN
-Contemporary Hacker style kitchen with soft closing cabinetry and drawer units.
-Tall & base units in Slate Grey and Satin Grey Quartz stone worktops & splashback
-Kitchen Island with Breakfast bar to all Plots.
-Integrated Bosch appliances including single Oven with 7 functions & EcoClean
-4 Zone touch control induction hob
-Fridge/Freezer with Low Frost
-Dishwasher with 5 programmes
-Integrated Caple wine fridge to all plots
-Integrated Extractor to match with Kitchen Units with 3
speeds & Intensive suction.
-Plumbing for free standing Washer/Dryer
-LED under cupboard lighting
BATHROOMS & ENSUITES
-Beautifully designed bathrooms and en-suites by Amara's in house Bespoke Team.
-Italian ceramic tiled walls and floors.
-Feature Lusso Stone sink in Cloakroom
-Contemporary sanitary ware and accessories.
-Wall hung WC with soft closing seat.
-Family bath to family bathrooms in all Plots.
-Mirrors to Bathrooms.
-Heated towel rails to Bathrooms
-Shaver points
INTERNAL FEATURES
-Oversized solid veneered doors with satin chrome ironmongery.
-Contemporary design architrave and skirting.
-Large bifold door in open plan Living and Dining rooms
with garden access.
-Wardrobes to Master Dressing Room.
-Farrow & Ball paint throughout.
-Glass balustrades to stairs
FLOORING
-Romana Herringbone antique Oak flooring to Ground floor Hallway, W.C, Open plan Living, Dining & Kitchen
-Carpets to stairs, Landing & Bedrooms
ELECTRICAL & PLUMBING
-Satin Chrome sockets and light switches
-LED downlights to all rooms
-Dimmable lighting & Chandeliers/Pendants
-CAT6 and coax cabling to AV sockets
-Wiring provisions in place to enable SkyQ - Subject to your selection
and purchase of Sky subscription and equipment.
-Wiring for Sonos music speakers to Ground Floor Kitchen
and Open plan Living/Dining Area
-Combi boiler hot water heating system
-Air Source Heat Pumps to all plot
SECURITY
-Perimeter tall fencing
-Comprehensive alarm system connected through the house
-Fire alarm system
-Security locks to all windows & doors
EXTERNAL
-Block paved providing off-street parking.
-Gardens laid to lawn with patio area and external lights
-External tap & power socket.
-Entrance & Patio Lighting
-Composite Aluminium front doors
-UPVC Windows
WARRANTY & AFTERCARE
-Complete 10 year structural warranty by IWC
-Amara Property 1 Year warranty*.
-Demonstration of new home before Client handover.
*Refer to your Aftercare & Warranty Policy. This specification is for indicative purposes only
MISCELLANEOUS
-Local Authority : Enfield
-Outgoings: Subject to council tax
-Tenure: Freehold
-Furniture and accessories may be available for sale by separate
negotiation.
Brochures
Brochure PDFEnergy performance certificate - ask agent
Council TaxA payment made to your local authority in order to pay for local services like schools, libraries, and refuse collection. The amount you pay depends on the value of the property.Read more about council tax in our glossary page.
Ask agent
Scarlet Oaks, Oakwood, N14
NEAREST STATIONS
Distances are straight line measurements from the centre of the postcode- Oakwood Station0.2 miles
- Cockfosters Station0.6 miles
- Southgate Station1.0 miles
About the agent
mi homes is strongly committed to providing an exceptional level of client service by operating professionally, efficiently and with the utmost integrity. our genuine passion to exceed expectations and to put our clients at the heart of everything we do, has earned us a reputation built on trust and sustained by results. our continual investment in the development of our team combined with the value, knowledge and expertise that we bring, has enabled us to foster long-lasting, successful part
Industry affiliations

Notes
Staying secure when looking for property
Ensure you're up to date with our latest advice on how to avoid fraud or scams when looking for property online.
Visit our security centre to find out moreDisclaimer - Property reference 102099002058. The information displayed about this property comprises a property advertisement. Rightmove.co.uk makes no warranty as to the accuracy or completeness of the advertisement or any linked or associated information, and Rightmove has no control over the content. This property advertisement does not constitute property particulars. The information is provided and maintained by mi homes, London. Please contact the selling agent or developer directly to obtain any information which may be available under the terms of The Energy Performance of Buildings (Certificates and Inspections) (England and Wales) Regulations 2007 or the Home Report if in relation to a residential property in Scotland.
*This is the average speed from the provider with the fastest broadband package available at this postcode. The average speed displayed is based on the download speeds of at least 50% of customers at peak time (8pm to 10pm). Fibre/cable services at the postcode are subject to availability and may differ between properties within a postcode. Speeds can be affected by a range of technical and environmental factors. The speed at the property may be lower than that listed above. You can check the estimated speed and confirm availability to a property prior to purchasing on the broadband provider's website. Providers may increase charges. The information is provided and maintained by Decision Technologies Limited.
**This is indicative only and based on a 2-person household with multiple devices and simultaneous usage. Broadband performance is affected by multiple factors including number of occupants and devices, simultaneous usage, router range etc. For more information speak to your broadband provider.
Map data ©OpenStreetMap contributors.



