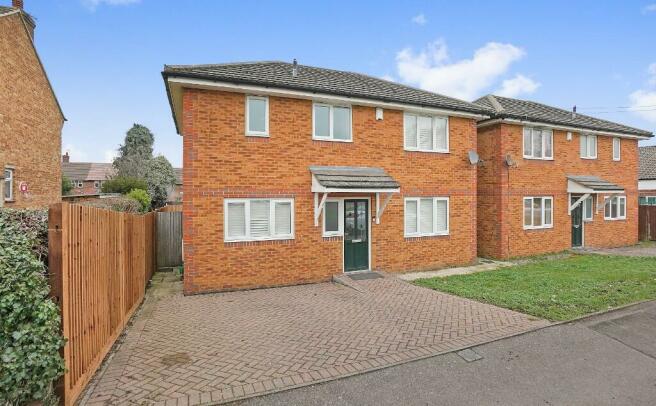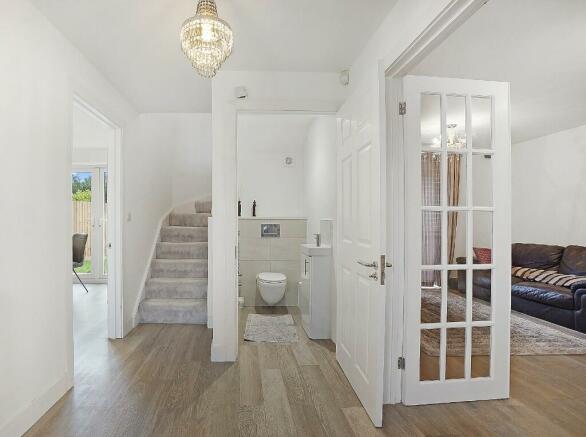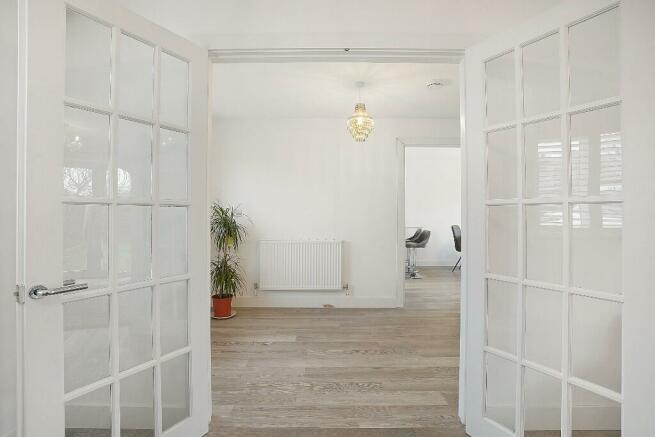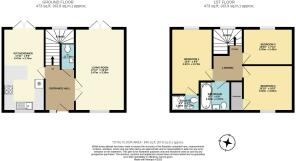High Road, Dartford, Kent, DA2
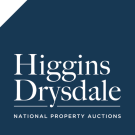
- PROPERTY TYPE
Detached
- BEDROOMS
3
- SIZE
Ask agent
- TENUREDescribes how you own a property. There are different types of tenure - freehold, leasehold, and commonhold.Read more about tenure in our glossary page.
Ask agent
Key features
- Beautifully Presented Three Bedroom Detached House
- Three Double Bedrooms
- Modernised Throughout
- Kitchen/Diner
- Dual Aspect Living Room
- Enclosed Rear Garden
- Private Driveway
- Ensuite
- Excellent Commuting Links
- Sought After Village Location
Description
The property itself briefly comprises a spacious Reception Hallway, downstairs Cloakroom/WC, a double aspect Living Room, Kitchen/Diner, three generous Bedrooms - the Master with integral storage and an Ensuite, plus a large Family Bathroom.
INTERIOR
GROUND FLOOR
The property is set back from the main street by a no through road and is fronted by a private, brick paved driveway, also offering access to the rear garden through timber gates either side of the property.
A central front door opens onto a light and spacious Reception Hallway:
Laid to engineered wood flooring and featuring a wall mounted radiator, the Reception Hallway is flooded with an abundance of natural light and provides access to the first floor via a carpeted staircase directly ahead, in addition to a downstairs Cloakroom/WC: 5'62 x 3'1" (1.69m x 0.93m).
Whilst double glass panelled internal doors on the right open onto the Living Room, another internal door on the opposite side leads through to the Kitchen/Diner:
Kitchen/Diner: 17'11" x 9' (8.47m x 2.74m)
The modern and beautifully finished Kitchen/Diner includes a selection of attractive wall and base units set above and below marble worktops, incorporating a breakfast bar with space for bench seating below.
Integrated appliances include an electric oven with four ring has hob and high quality extractor above, recessed sink with chrome swan neck mixer tap, dishwasher, integrated fridge/freezer and a washing machine.
A double glazed window fitted with bespoke shutters overlooks the front of the property, whilst the room also includes recessed LED spotlights, integrated ceiling speakers and an engineered wood floor which extends to the adjacent dining area.
The dining area benefits from ample space for a large dining table and chairs, includes a wall mounted radiator, pendant light fitting and direct access to the rear garden through double glazed patio doors.
Living Room: 17'11" x 10'10" (5.47m x 3.30m)
Enjoying dual aspect views to the front and rear, in addition to access out to the garden through another set of double glazed patio doors; the spacious and beautifully presented Living Room is also laid to engineered wood flooring and incorporates ample space for multiple sofas, accompanying furniture and benefits from television and WIFI connection points.
Additional features include two pendant light fittings, two wall mounted radiators and a concealed integral storage cupboard.
FIRST FLOOR
From the ground floor Reception Hall, carpeted stairs rise to the first floor Landing, featuring a double glazed window fitted with venetian blinds allowing for natural light, loft access, in addition to access to the property's Family Bathroom and three double Bedrooms.
Bedroom 1: 14'42 x 9' (4.37m x 2.74m) leading to Ensuite Shower Room: 6'2" x 3'7" (1.88m x 1.10m)
The fully carpeted Master Bedroom overlooks the rear garden through a double glazed window fitted with bespoke shutters and also includes a central ceiling mounted fan light - ideal for the warmer weather.
The room benefits from a wall mounted radiator, bespoke fitted wardrobe with sliding glass doors and access to the adjacent Ensuite Shower Room.
The partially tiled Ensuite comprises a large cubicle with rainfall shower and sliding glass door, pedestal wash hand basin set below a frosted glass window, heated chrome towel radiator and WC with concealed cistern.
Bedroom 2: 10'10" x 10' (3.30m x 3.04m)
Another generous double bedroom, Bedroom 2 is also fully carpeted and overlooks the front of the property through a double glazed widow fitted with bespoke shutters.
The room features a wall mounted radiator and central pendant light fitting.
Bedroom 3: 10'10" x 7'11" (3.30m x 2.43m)
Bedroom 3 is a good sized double bedroom but would also be ideal for use as a dressing room, office or children's bedroom if required.
The room is full carpeted, incorporates a wall mounted radiator, central pendant light fitting and overlooks the rear of the property through a double glazed widow fitted with bespoke shutters.
Bathroom: 6'7" x 6'6" (2.02m x 1.97m)
The modern and beautifully finished family bathroom comprises a porcelain tile floor, L shaped bath with glass screen and overhead rainfall shower, illuminated, recessed wall shelving providing cosmetic display space, a wash hand basin with concealed storage below, WC with concealed cistern and a chrome heated towel radiator with wall mounted mirror above.
A large, frosted glass window allows for natural light whilst maintaining privacy.
EXTERIOR
To the rear of the property can be found a generous, well maintained and enclosed garden.
The garden can be accessed both from gates to each side of the property or through patio doors from both the Living Room and Kitchen/Diner, opening directly onto a stretch of patio with ample space for a dining set and an ideal space to entertain in warmer months.
The garden includes a stretch of well maintained lawn, a timber storage shed and is bordered to all sides by a head high timber fence. Additional features include an external tap and lighting.
DISCLAIMER
These particulars including all measurements and dimensions are intended to give a fair description of the property but their accuracy cannot be guaranteed and they do not constitute an offer of contract. Intending purchasers must rely on their own inspection of the property.
None of the above appliances/services have been tested by us. We recommend purchasers arrange for a qualified person to check all appliances/services before making any legal commitment.
Council TaxA payment made to your local authority in order to pay for local services like schools, libraries, and refuse collection. The amount you pay depends on the value of the property.Read more about council tax in our glossary page.
Ask agent
High Road, Dartford, Kent, DA2
NEAREST STATIONS
Distances are straight line measurements from the centre of the postcode- Dartford Station1.6 miles
- Crayford Station1.7 miles
- Farningham Road Station2.4 miles
About the agent
Welcome to Higgins Drysdale National Property Auctions, we are an independent property auction house founded and run by Paul Higgins-Drysdale in response to the modern and ever-changing world we live in. Our focus is on delivering the best advice possible to sellers and bidders at auction. Our bespoke, unique 4-week sale process works to engage bidders in a competitive auction for the benefit of both sides.
Higgins Drysdale Auctions are specialist residential and commercial property auc
Industry affiliations

Notes
Staying secure when looking for property
Ensure you're up to date with our latest advice on how to avoid fraud or scams when looking for property online.
Visit our security centre to find out moreDisclaimer - Property reference HighRoad. The information displayed about this property comprises a property advertisement. Rightmove.co.uk makes no warranty as to the accuracy or completeness of the advertisement or any linked or associated information, and Rightmove has no control over the content. This property advertisement does not constitute property particulars. The information is provided and maintained by Higgins Drysdale, Chichester. Please contact the selling agent or developer directly to obtain any information which may be available under the terms of The Energy Performance of Buildings (Certificates and Inspections) (England and Wales) Regulations 2007 or the Home Report if in relation to a residential property in Scotland.
*This is the average speed from the provider with the fastest broadband package available at this postcode. The average speed displayed is based on the download speeds of at least 50% of customers at peak time (8pm to 10pm). Fibre/cable services at the postcode are subject to availability and may differ between properties within a postcode. Speeds can be affected by a range of technical and environmental factors. The speed at the property may be lower than that listed above. You can check the estimated speed and confirm availability to a property prior to purchasing on the broadband provider's website. Providers may increase charges. The information is provided and maintained by Decision Technologies Limited.
**This is indicative only and based on a 2-person household with multiple devices and simultaneous usage. Broadband performance is affected by multiple factors including number of occupants and devices, simultaneous usage, router range etc. For more information speak to your broadband provider.
Map data ©OpenStreetMap contributors.
