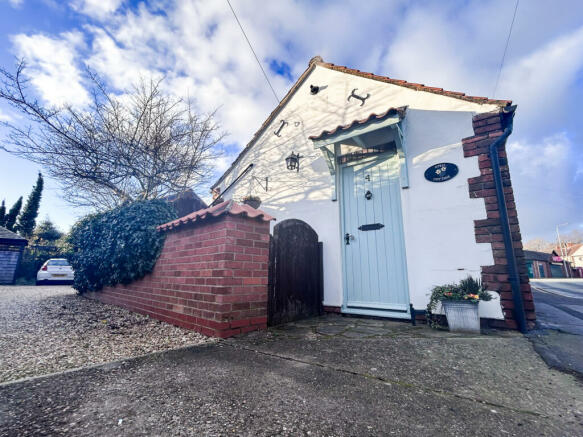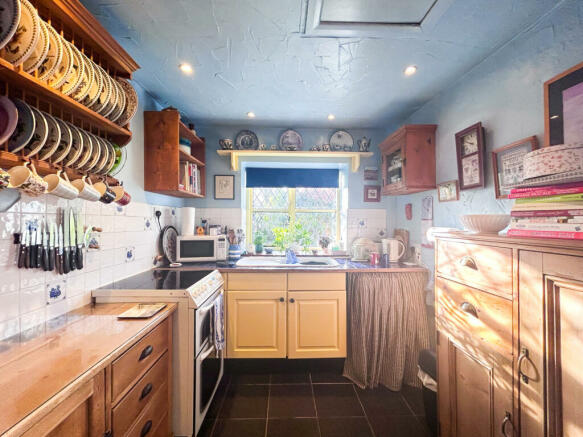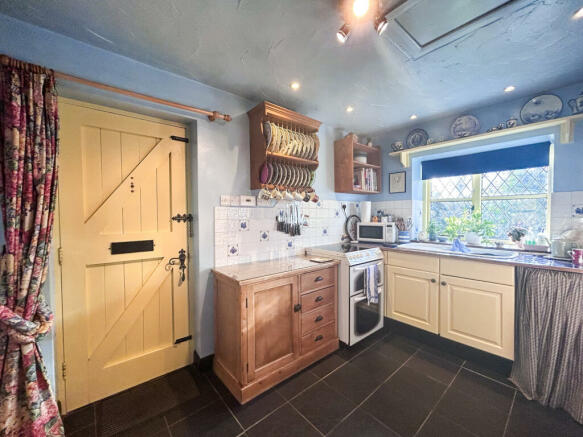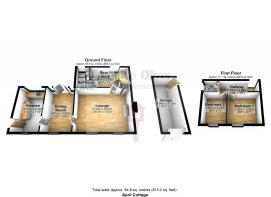High Street, DN17

- PROPERTY TYPE
Cottage
- BEDROOMS
2
- BATHROOMS
2
- SIZE
913 sq ft
85 sq m
- TENUREDescribes how you own a property. There are different types of tenure - freehold, leasehold, and commonhold.Read more about tenure in our glossary page.
Freehold
Key features
- VILLAGE CHARACTER PROPERTY
- PERIOD FEATURES THROUGHOUT
- OFF ROAD PARKING & GARAGE
- FIRST FLOOR WC & GROUND FLOOR BATHROOM
- SECURE ENCLOSED GARDEN
- SPACIOUS DINING AREA
- COUNTRYSIDE AESTHETIC
- WALKING DISTANCE TO LOCAL SERVICES
- SHIORT DRIVE TO SCUNTHORPE TOWN CENTRE
- EASE OF ACCESS TO MOTORWAY SERVICES
Description
Nestled along the quaint High Street of the beloved village of Messingham, Louise Oliver Properties proudly presents a charming two-bedroom semi-detached cottage, boasting timeless character and modern conveniences.
This property stands as a rare gem, offering a glimpse into period-style living with its rich character woven throughout. As you step inside, you are greeted by a welcoming kitchen adorned with single wood worktops, a one and a half ceramic sink, and ample space for freestanding white goods. Beyond lies a spacious dining room, bathed in natural light, overlooking the serene private rear gardens with a coveted south-west facing position. Accessible through double doors, this area seamlessly flows into a comfortable lounge, complete with a focal real coal fire set within a brick fireplace and recessed storage spaces, exuding warmth, and coziness. Additional storage is cleverly tucked away in an under-stair cupboard, leading to a rear lobby granting passage to the ground floor bathroom suite, boasting a panel bath, pedestal, and low flush toilet. Ascending to the first floor, two generously sized double bedrooms await, offering plenty of room for storage and adorned with plush carpeting. A further single WC provides convenience for residents and guests alike. Externally, the property presents a secure enclosed garden enveloped by high walled perimeters, dotted with established beds and hedgerows, offering a tranquil retreat. The semi-detached single garage, accessible through a side aspect door or front aspect up-and-over door, provides additional convenience and storage options. Beyond the charms of the property itself, the village of Messingham beckons with its vibrant community and an array of local amenities. From essential services like doctors' surgeries and schools to recreational offerings including playing fields and the annual Messingham village show, every need is catered to. Popular pubs, restaurants, convenience stores, and beauty outlets dot the village landscape, ensuring a fulfilling lifestyle for residents.
In essence, this delightful cottage encapsulates the essence of countryside living while providing the comforts of modern-day convenience, including a gas heating system, offering a unique opportunity to call Messingham home. This captivating cottage offers a rare blend of historical charm and contemporary comforts, making it an idyllic haven in the heart of Messingham. With its real coal fire, gas heating system, and delightful character features, this property is sure to attract significant interest. Book your viewing quickly to seize this unique opportunity to experience the quintessential village lifestyle firsthand.
Features
- Garden
- Secure Car parking
- Full Double Glazing
- Double Bedrooms
- Fireplace
Property additional info
KITCHEN (main entrance): 4.01m x 2.40m
Welcome home through the inviting main entrance of this charming property, greeted by a solid wood stable door adorned with a letterbox, handle, and internal chain for added security. Stepping inside, you'll find yourself in the heart of the home—the kitchen. Characterized by a tiled floor and a blend of half-tiled and painted walls, this space exudes warmth and functionality. Natural light streams through two wooden double-glazed windows, illuminating the room and creating a cozy ambiance. The kitchen is thoughtfully designed with both base and wall units providing ample storage space for all your culinary essentials. A tiled worktop complements the aesthetic while offering durability for everyday use. At the center of the room, a sink and drainer, complete with a chrome mixer tap, provide convenience for meal preparation and clean-up. A radiator ensures comfort during colder months, while spotlights and a light fitting overhead illuminate the space, creating an inviting atmosphere for cooking and dining alike.
DINING ROOM: 4.01m x 2.63m
Step into the inviting dining room through the internal door, accented with a sleek black handle, welcoming you into this charming space. The room features a tiled floor, offering both durability and easy maintenance while adding a touch of rustic elegance to the ambiance. Natural light floods the room through a wooden glazed patio door, seamlessly connecting the interior with the picturesque rear aspect of the property. Whether enjoying meals with family or hosting gatherings with friends, the dining room provides a cozy and inviting atmosphere. A light fitting suspended from the ceiling illuminates the space, creating a warm and welcoming ambiance for dining occasions throughout the day and evening. Additionally, a radiator ensures comfort, allowing you to enjoy meals in comfort regardless of the weather outside.
LOUNGE: 5.12m x 4.01m
Pass through the internal door with its sleek black handle, and you'll find yourself in the cozy lounge area, where comfort meets character. Soft carpeting stretches underfoot, inviting you to relax and unwind in this inviting space. Natural light streams through two wooden double-glazed windows, infusing the room with a warm and welcoming ambiance. Whether enjoying a quiet evening in or entertaining guests, the lounge provides the perfect backdrop for every occasion. At the heart of the room, a real coal fire adds a touch of nostalgia and warmth, creating a cozy atmosphere during cooler evenings. Adjacent to the fireplace, a generous storage cupboard tucked into the corner offers practical storage solutions, keeping the space clutter-free and organized. Enhancing the ambiance, four wall light fittings provide gentle illumination, adding to the inviting feel of the room. And for added comfort, a radiator ensures warmth throughout the space, allowing you to enjoy the lounge in comfort year-round.
BATHROOM: 2.15m x 2.15m
Enter the downstairs bathroom through the wooden internal door, featuring obscure glazing for privacy while still allowing natural light to filter through. The tiled floor adds a touch of elegance and practicality to the space, making it easy to maintain. A downlight fitting suspended from the ceiling provides ample illumination, while an extractor fan ensures proper ventilation, keeping the room fresh and comfortable. A radiator offers warmth, ensuring comfort during colder seasons. The focal point of the room is the bath, complete with chrome taps and a plug, perfect for a relaxing soak after a long day. Above the bath, a chrome mixer shower adds convenience for those seeking a quick refresh. A low-level toilet with a chrome pull handle flush complements the bath area, offering functionality and style. Adjacent to the bath, a wooden airing cupboard provides storage for towels and toiletries, keeping the space organized and clutter-free. Completing the ensemble, a wall-mounted sink with a chrome mixer tap adds a touch of sophistication, making the downstairs WC a stylish and practical addition to the home.
BEDROOM ONE: 2.95m x 2.92m
Step through the wooden internal door into the serene sanctuary of bedroom one, where comfort meets tranquility. A wooden double-glazed window invites natural light to cascade into the room, illuminating the space and creating a warm and inviting ambiance. Soft carpeting sprawls underfoot, offering a plush surface for your feet and enhancing the cozy atmosphere of the bedroom. A radiator ensures warmth and comfort, making this space ideal for relaxation and restful nights. A light fitting suspended from the ceiling provides gentle illumination, allowing you to customize the ambiance to suit your mood and preferences. Whether unwinding after a long day or starting your morning refreshed and rejuvenated, bedroom one offers a peaceful retreat within the comfort of your home.
BEDROOM TWO: 2.92m x 2.14m
Bedroom two is lead too through an internal door with brass knob and consists of carpeting throughout, radiator, light fitting to ceiling and a wooden double glazed window.
WC: 1.28m x 1.06m
Pass through the internal door with its charming grass handle and discover the convenience and comfort of the first-floor WC. This compact yet functional space features a tiled floor, offering durability and easy maintenance for everyday use. A wooden double-glazed window fills the room with natural light, creating a bright and airy atmosphere. A light fitting suspended from the ceiling provides additional illumination, ensuring visibility during any time of day. The focal point of the room is the low-level toilet, complete with a chrome pull handle for efficient flushing. Adjacent to the toilet, a wall-mounted corner sink with chrome taps and a plug offers both functionality and style, maximizing space utilization without compromising on elegance. Whether freshening up in the morning or winding down in the evening, the first-floor WC provides a convenient and comfortable amenity for residents and guests alike, adding practicality and charm to the home.
EXTERNAL:
Step outside into the tranquil oasis of the southwesterly facing private garden, enveloped by high walled perimeters for added privacy and seclusion. Gated access ensures security while providing a seamless flow between indoor and outdoor living spaces. The garden boasts established borders and hedgerows, creating a lush and verdant backdrop for outdoor enjoyment. A sun terraced area offers the perfect spot for al fresco dining, entertaining guests, or simply soaking up the warmth of the sun. Whether enjoying a morning coffee or hosting a barbecue with friends and family, this outdoor retreat is sure to delight. Adjacent to the garden, the single garage offers off-road parking space to the front, providing ample room for secure parking of vehicles. Additionally, the garage offers valuable storage space, ensuring that all your belongings are safely stowed away. In summary, this delightful property offers the perfect blend of indoor and outdoor living, with a private garden and single garage providing ample opportunities for relaxation, recreation, and storage.
Disclaimer:
Louise Oliver Properties Limited themselves and for the vendors or lessors of this property whose agents they are, give notice that the particulars are set out as a general outline only for the guidance of intending purchasers or lessors, and do not constitute part of an offer or contract; all descriptions, dimensions, references to condition and necessary permission for use and occupation, and other details are given without responsibility and any intending purchasers or tenants should not rely on them as statements or presentations of fact but must satisfy themselves by inspection or otherwise as to the correctness of each of them. Room sizes are given on a gross basis, excluding chimney breasts, pillars, cupboards, etc. and should not be relied upon for carpets and furnishings. We have not carried out a detailed survey and/or tested services, appliances, and specific fittings. No person in the employment of Louise Oliver Properties Limited has any authority to make or give any representation of warranty whatever in relation to this property and it is suggested that prospective purchasers walk the land and boundaries of the property, prior to exchange of contracts, to satisfy themselves as to the exact area of land they are purchasing.
Brochures
Detail Sheet 1Council TaxA payment made to your local authority in order to pay for local services like schools, libraries, and refuse collection. The amount you pay depends on the value of the property.Read more about council tax in our glossary page.
Band: B
High Street, DN17
NEAREST STATIONS
Distances are straight line measurements from the centre of the postcode- Scunthorpe Station3.9 miles
- Kirton Lindsey Station4.0 miles
- Althorpe Station5.0 miles
About the agent
Hello and welcome to Louise Oliver Properties.
Louise Oliver Properties was set up with simple objectives: to provide homeowners with the best and most efficient sales and lettings experience in the area.
Having bought and sold houses in the UK with different estate agents over a number of years and experienced varying levels of service we decided that there was a better way to sell property and give customers the attention and commitment they deserve.
Notes
Staying secure when looking for property
Ensure you're up to date with our latest advice on how to avoid fraud or scams when looking for property online.
Visit our security centre to find out moreDisclaimer - Property reference louise_113862410. The information displayed about this property comprises a property advertisement. Rightmove.co.uk makes no warranty as to the accuracy or completeness of the advertisement or any linked or associated information, and Rightmove has no control over the content. This property advertisement does not constitute property particulars. The information is provided and maintained by Louise Oliver Properties, Scunthorpe. Please contact the selling agent or developer directly to obtain any information which may be available under the terms of The Energy Performance of Buildings (Certificates and Inspections) (England and Wales) Regulations 2007 or the Home Report if in relation to a residential property in Scotland.
*This is the average speed from the provider with the fastest broadband package available at this postcode. The average speed displayed is based on the download speeds of at least 50% of customers at peak time (8pm to 10pm). Fibre/cable services at the postcode are subject to availability and may differ between properties within a postcode. Speeds can be affected by a range of technical and environmental factors. The speed at the property may be lower than that listed above. You can check the estimated speed and confirm availability to a property prior to purchasing on the broadband provider's website. Providers may increase charges. The information is provided and maintained by Decision Technologies Limited. **This is indicative only and based on a 2-person household with multiple devices and simultaneous usage. Broadband performance is affected by multiple factors including number of occupants and devices, simultaneous usage, router range etc. For more information speak to your broadband provider.
Map data ©OpenStreetMap contributors.




