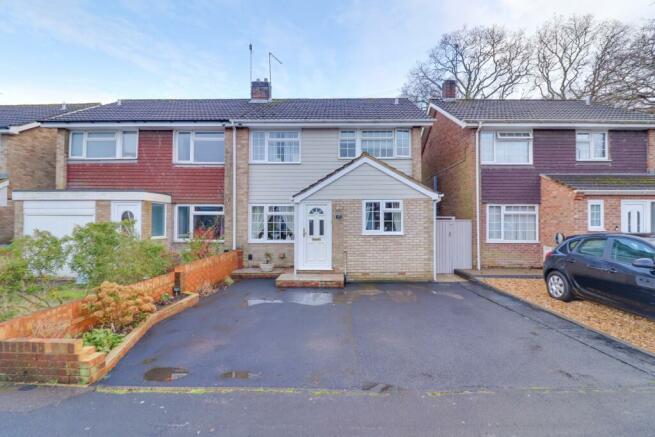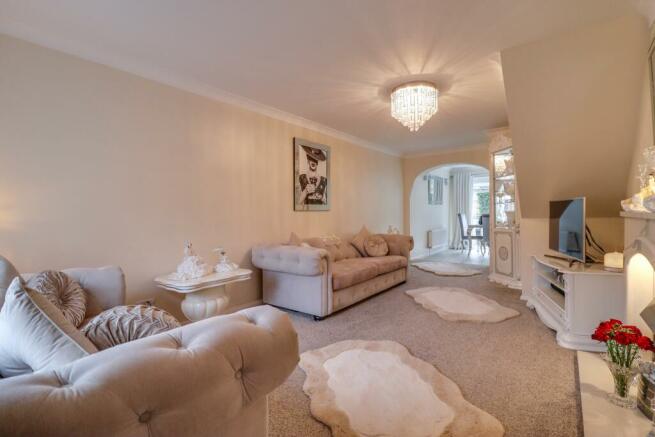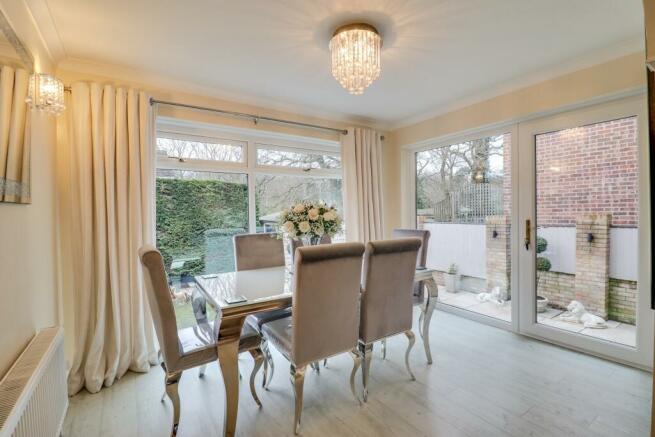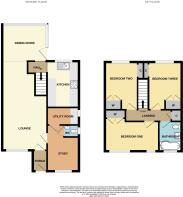
Tenterton Avenue, Southampton

- PROPERTY TYPE
Semi-Detached
- BEDROOMS
3
- BATHROOMS
2
- SIZE
Ask agent
- TENUREDescribes how you own a property. There are different types of tenure - freehold, leasehold, and commonhold.Read more about tenure in our glossary page.
Freehold
Key features
- Extended Three Bedroom Semi Detached House
- Immaculately Presented Throughout
- Stunning Kitchen With Quartz Worktops
- Cloakroom & Utility Room
- Study/Guest Room
- Driveway For Multiple Vehicles
- Landscaped Rear Garden
- Three Double Bedrooms
- 21ft Lounge
- Follow Us on Instagram @fieldpalmer
Description
Location Situated in a quiet road with kerb appeal in abundance; the location could not be better. Tenterton Avenue is a quiet location which is only stone's throw from the West Wood Woodland Park (0.1 miles) and Royal Victoria Country Park (1.8 miles) which is a large country park in Netley by the shores of Southampton Water. It comprises 200 acres of mature woodland and grassy parkland, shingled beach and a remarkable cafe which serves an incredible breakfast including a full English and vegetarian option, lunches and drinks keeping you hydrated throughout the warmer seasons. In addition to that residents of Penistone are able to access an outstanding selection of local shops, cafes and amenities nearby in the Bitterne Precinct (2.00 miles), Woolston High Street (1.1 miles) and Netley (1.5 miles) which is also home to a number of local pubs including The Cottage Pub, The Prince Consort and The Roll Call Pub. Other nearby destinations and attractions include: Tickleford Wood, Priors Hill Copse, Weston Shore, Mayfield Park, Port Hamble Marina, Manor Farm Country Park and Miller's Pond Pub and Nature Reserve.
Approach
Dropped kerb leading to hard standing driveway for multiple vehicles, step to front door.
Entrance Porch
Smooth finish to ceiling with inset spotlights, UPVC double glazed door to front elevation, door to:
Lounge
11' (3.35m) max x 21' 9" (6.63m):
Smooth finish to coved ceiling, UPVC double glazed window to front elevation, electric fireplace, radiator, opening to:
Dining Room
10' 11" (3.33m) x 9' (2.74m):
Smooth finish to coved ceiling, UPVC double glazed windows to rear and side elevation, UPVC double glazed door to side elevation, radiator, laminate flooring, opening to:
Kitchen
7' 11" (2.41m) x 10' 3" (3.12m):
Smooth finish to ceiling with inset spotlights, UPVC double glazed window to rear elevation, range of matching and modern wall base and drawer units with Quartz worktop over, sink and drainer inset, integrated fridge freezer, integrated oven and hob with extractor fan over, laminate flooring.
Study
7' 9" (2.36m) max x 11' 3" (3.43m) max:
Smooth finish to ceiling with inset spotlights, UPVC double glazed window to front elevation, radiator, door to:
Utility Room
7' 7" (2.31m) x 4' 3" (1.30m):
Smooth finish to ceiling with inset spotlights, UPVC double glazed window to side elevation, wall mounted boiler, plumbing for washing machine.
WC
Smooth finish to ceiling with inset spotlights, UPVC double glazed window to side elevation, wash hand basin and low level WC, heated towel rail.
Landing
Smooth finish to ceiling, hatch providing access into loft space, storage cupboard, doors to all rooms.
Bedroom One
13' 2" (4.01m) x 8' 1" (2.46m) max:
Smooth finish to ceiling, UPVC double glazed windows to front elevation, built in wardrobes, radiator.
Bedroom Two
8' 1" (2.46m) x 11' 4" (3.45m) max:
Smooth finish to ceiling, UPVC double glazed window to rear elevation, built in wardrobe, radiator.
Bedroom Three
8' (2.44m) x 11' 4" (3.45m) max:
Smooth finish to ceiling, UPVC double glazed window to rear elevation, built in wardrobe, radiator.
Bathroom
Smooth finish to ceiling, UPVC double glazed window to front elevation, P-shaped panel enclosed bath, wash hand basin and low level WC, radiator.
Garden
Fence and hedge enclosed rear garden, Sandstone patio seating area leading to lawn with flower and shrub borders, gated side access.
Follow us on Instagram @fieldpalmer for 'coming soon' property alerts, exclusive appraisals, reviews and video tours.
Services
Mains Gas
Mains Electricity
Mains Water
Mains Drainage
Please Note: Field Palmer have not tested any of the services or appliances at this property.
Council Tax Band:
Band C
Sellers Position
Buying On
Offer Check Procedure
If you are considering making an offer for this property and require a mortgage, our clients will require confirmation of your status. We have therefore adopted an Offer Check Procedure which involves our Financial Advisor verifying your position.
Council TaxA payment made to your local authority in order to pay for local services like schools, libraries, and refuse collection. The amount you pay depends on the value of the property.Read more about council tax in our glossary page.
Band: C
Tenterton Avenue, Southampton
NEAREST STATIONS
Distances are straight line measurements from the centre of the postcode- Sholing Station0.7 miles
- Netley Station1.1 miles
- Woolston Station1.3 miles
About the agent
Market Leaders of SO19
- Established, Respected & Long Standing Branding
After building a solid reputation, we have no need or desire to chop and change our branding. We are recognised for providing an outstanding service to our clients with nothing to hide.
- Consistent & Experienced Team Members.
With handpicked teams in every branch we know we have the best local negotiators
Notes
Staying secure when looking for property
Ensure you're up to date with our latest advice on how to avoid fraud or scams when looking for property online.
Visit our security centre to find out moreDisclaimer - Property reference FPWCC_648476. The information displayed about this property comprises a property advertisement. Rightmove.co.uk makes no warranty as to the accuracy or completeness of the advertisement or any linked or associated information, and Rightmove has no control over the content. This property advertisement does not constitute property particulars. The information is provided and maintained by Field Palmer, Woolston. Please contact the selling agent or developer directly to obtain any information which may be available under the terms of The Energy Performance of Buildings (Certificates and Inspections) (England and Wales) Regulations 2007 or the Home Report if in relation to a residential property in Scotland.
*This is the average speed from the provider with the fastest broadband package available at this postcode. The average speed displayed is based on the download speeds of at least 50% of customers at peak time (8pm to 10pm). Fibre/cable services at the postcode are subject to availability and may differ between properties within a postcode. Speeds can be affected by a range of technical and environmental factors. The speed at the property may be lower than that listed above. You can check the estimated speed and confirm availability to a property prior to purchasing on the broadband provider's website. Providers may increase charges. The information is provided and maintained by Decision Technologies Limited.
**This is indicative only and based on a 2-person household with multiple devices and simultaneous usage. Broadband performance is affected by multiple factors including number of occupants and devices, simultaneous usage, router range etc. For more information speak to your broadband provider.
Map data ©OpenStreetMap contributors.





