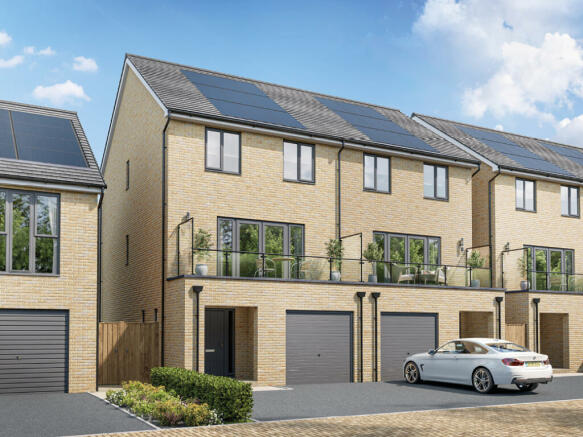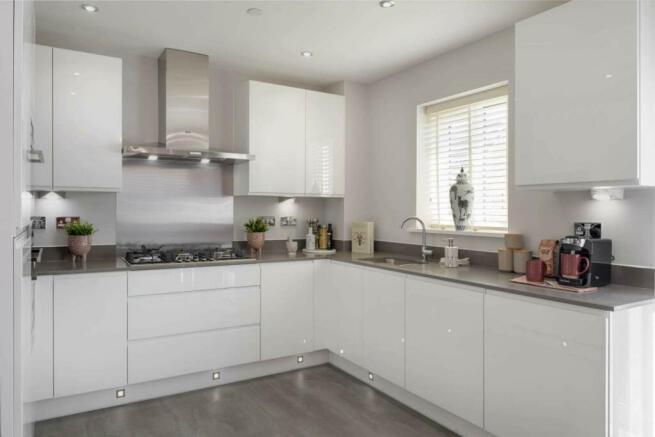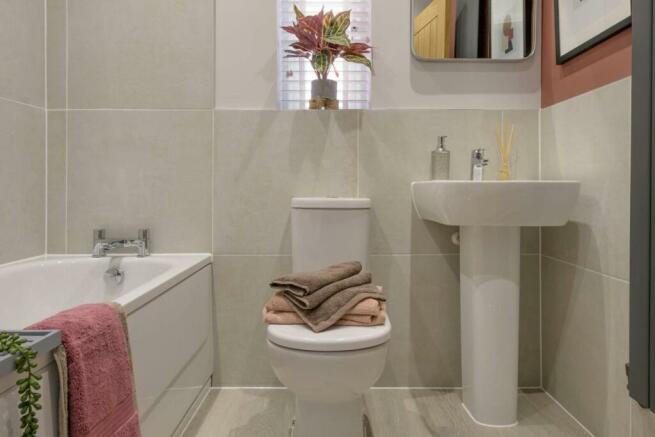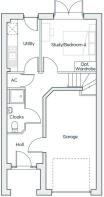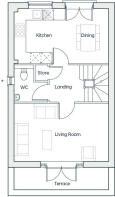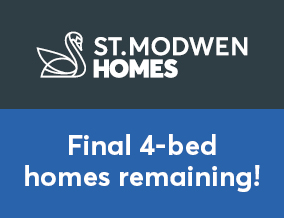
Foundry Rise, Dursley, Gloucestershire, GL11 4HJ

- PROPERTY TYPE
Semi-Detached
- BEDROOMS
4
- SIZE
Ask developer
- TENUREDescribes how you own a property. There are different types of tenure - freehold, leasehold, and commonhold.Read more about tenure in our glossary page.
Ask developer
Description
- Plot 37: We'll contribute up to £11,000* towards your deposit and £10,200* towards your Stamp Duty fees!
- Plot 38: Save £14k!* Was £449,995, Now £435,995
- Plot 39: Save £7k!* Plus, we'll contribute up to £22.1k* towards your deposit!
- Plot 40: We'll contribute up to £20k* towards your deposit!
- Downstairs WC and shower
- South facing garden, allowing you to enjoy the garden more regularly and for longer hours
- Patio doors that fill the room with natural light
- Three storey living
- En-suite and built-in wardrobe in master bedroom
- Open-plan kitchen diner with a separate living room
Tenure : Freehold
Reserve the Hexham 4-bedroom home and save with our offers!
Plot 37: We’ll contribute up to £11,000* towards your deposit and £10,200* towards your Stamp Duty fees!
Plot 38: Save £14,000!* Was £449,995, Now £435,995
Plot 39: Save £7,000!* Was £449,995, Now £442,995. Plus, we’ll contribute up to £22,150* towards your deposit!
Plot 40: We’ll contribute up to £20,000* towards your deposit!
*Terms and conditions apply. Offer available on plots 37, 38 , 39 & 40 only and is subject to lenders terms and conditions. Offer cannot be used in conjunction with any other offer. For full terms and conditions click here.
Modern families come in all shapes and sizes and at St.Modwen Homes we’ve created a range of stunning three-storey homes that are ideally setup for multi-generational living. Set across three separate floors these homes offer space for everyone to enjoy privacy and their own sanctuaries whilst also creating spacious rooms for everyone to come together and enjoy each other’s company.
The Hexham fulfils all your family needs with three or four bedrooms depending on what suits you. It offers you enough space and room to grow with flexible and adaptable spaces over its three floors. The heart of the home is on the first floor where you will find an open-plan kitchen-diner and a separate living room overlooking the contemporary terrace.
Room Dimensions
- Study/Bed - 3.30 x 3.16 metre
- Garage - 6.04 x 3.05 metre
- Utility - 3.16 x 1.97 metre
- Cloakroom - 1.04 x 2.63 metre
- Living Room - 5.36 x 3.31 metre
- Kitchen/Dining - 5.36 x 3.13 metre
- WC - 1.89 x 1.89 metre
- Bedroom - 3.13 x 3.87 metre
- En-suite - 2.05 x 1.40 metre
- Bedroom - 3.31 x 2.87 metre
- Bedroom - 3.31 x 2.38 metre
- Bathroom - 2.09 x 1.70 metre
Energy performance certificate - ask developer
Council TaxA payment made to your local authority in order to pay for local services like schools, libraries, and refuse collection. The amount you pay depends on the value of the property.Read more about council tax in our glossary page.
Ask developer
- TWO, THREE AND FOUR BEDROOM HOMES
- Ideally placed close to the M5 and A38
- The town of Dursley is a short walk away boasting a range of shops
- Overlooking the rolling countryside of the cotswold edge
Foundry Rise, Dursley, Gloucestershire, GL11 4HJ
NEAREST STATIONS
Distances are straight line measurements from the centre of the postcode- Cam & Dursley Station2.4 miles
- Stonehouse Station5.4 miles
About the development
Littlecombe
Foundry Rise, Dursley, Gloucestershire, GL11 4HJ

About St Modwen Homes
At St. Modwen Homes we’re committed to delivering high quality homes that really stand out from the competition. We work closely with our architects to ensure each property is cleverly thought out with the new owner in mind, from spacious rooms, to in-built storage and great local amenities.
What’s more, each house is designed with a thoughtful layout and high specification, not to mention the carefully designed kitchens and top quality fixtures that we include as standard. Whether you’re looking for your first home or moving up the property ladder, our friendly sales teams are always happy to help you find your perfect home and, with a number of house buying initiatives on offer, it won’t be long before you’re enjoying the St. Modwen Homes’ difference.
Our business purpose at St. Modwen is changing places, creating better futures. We transform, optimise and improve and our purpose is to give new meaning to those communities we live in and serve and to the environments we develop. Turning spaces into places that allow generations of people and communities to thrive requires considered thoughtful design of the environment in which people live.
Notes
Staying secure when looking for property
Ensure you're up to date with our latest advice on how to avoid fraud or scams when looking for property online.
Visit our security centre to find out moreDisclaimer - Property reference the-hexham_4_34_101368. The information displayed about this property comprises a property advertisement. Rightmove.co.uk makes no warranty as to the accuracy or completeness of the advertisement or any linked or associated information, and Rightmove has no control over the content. This property advertisement does not constitute property particulars. The information is provided and maintained by St Modwen Homes. Please contact the selling agent or developer directly to obtain any information which may be available under the terms of The Energy Performance of Buildings (Certificates and Inspections) (England and Wales) Regulations 2007 or the Home Report if in relation to a residential property in Scotland.
*This is the average speed from the provider with the fastest broadband package available at this postcode. The average speed displayed is based on the download speeds of at least 50% of customers at peak time (8pm to 10pm). Fibre/cable services at the postcode are subject to availability and may differ between properties within a postcode. Speeds can be affected by a range of technical and environmental factors. The speed at the property may be lower than that listed above. You can check the estimated speed and confirm availability to a property prior to purchasing on the broadband provider's website. Providers may increase charges. The information is provided and maintained by Decision Technologies Limited. **This is indicative only and based on a 2-person household with multiple devices and simultaneous usage. Broadband performance is affected by multiple factors including number of occupants and devices, simultaneous usage, router range etc. For more information speak to your broadband provider.
Map data ©OpenStreetMap contributors.
