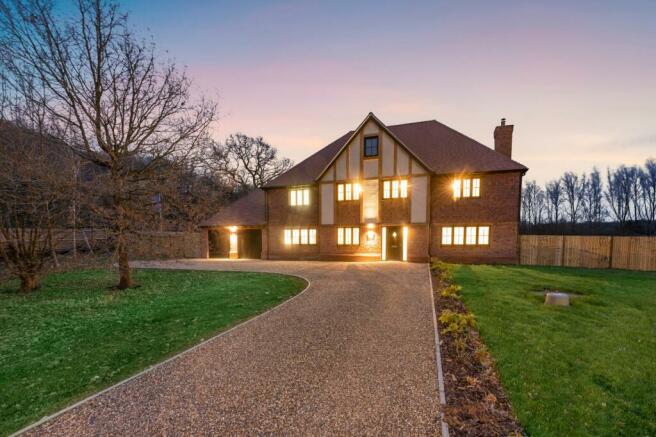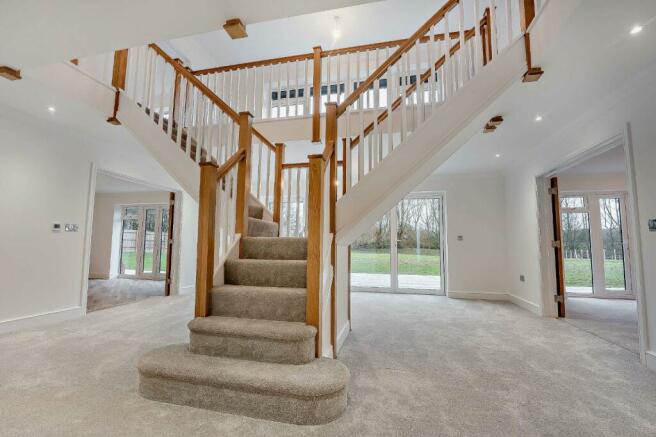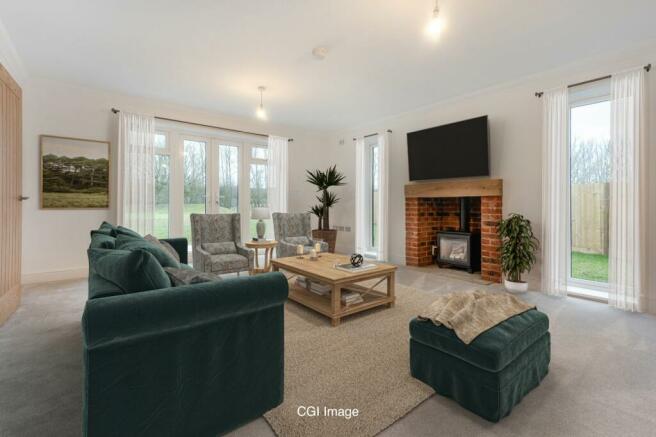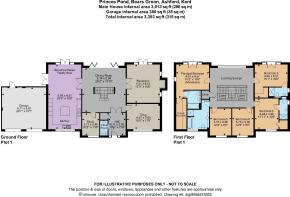Bears Lane, Great Chart, Ashford, Kent

- PROPERTY TYPE
Detached
- BEDROOMS
5
- SIZE
Ask agent
- TENUREDescribes how you own a property. There are different types of tenure - freehold, leasehold, and commonhold.Read more about tenure in our glossary page.
Ask agent
Key features
- Exclusive development of just 10 detached houses
- Kitchen/dining area
- Living room area
- 5 double bedrooms
- 4 further bedrooms
- 1.20 acre garden
- Cloakroom
- Off road parking
- Double Garage
- Ultrafast broadband
Description
Situated on a sprawling 25-acre site, each residence boasts a seamless blend of modern sophistication and timeless charm, featuring traditional aesthetics and contemporary comforts.
As you enter the development, a sense of peacefulness envelops you, as well as the lush greenery. The large plots surrounding each home provide a sense of privacy, creating an idyllic retreat from the hustle and bustle of city life.
Step inside Princes Pond, where light-filled interiors and thoughtfully curated spaces await, Creating a sense of togetherness for family and guests. High-end finishes and premium materials create an ambiance of refined elegance, setting the stage for luxurious living.
The heart of each home is the bespoke kitchen/breakfast room with integrated appliances and bespoke cabinetry along with a central Island with French doors leading to the garden.
Stairs rise to the generous first floor landing where you’re greeted by expansive windows which invite the beauty of the surrounding countryside indoors, while plush carpets and sophisticated décor enhance the overall ambiance. There are four well-proportioned bedrooms, two of which with en-suite’s and wardrobe areas as well as the principle suite, a sanctuary within a sanctuary. This features a private en-suite, ample wardrobe space and a Juliette balcony with views across the garden.
IMPORTANT NOTICE Strutt & Parker gives notice that: 1. These particulars do not constitute an offer or contract or part thereof. 2. All descriptions, photographs and plans are for guidance only and should not be relied upon as statements or representations of fact. All measurements and specifications are approximate, are not necessarily to scale and may be subject to change. Any prospective purchaser must satisfy themselves of the correctness of the information within the particulars by inspection or otherwise. 3. Some images may be Computer Generated Images, are indicative only and may differ from the final build product. 4. Images may be of the show home rather than the individual unit. 5. Lifestyle images are indicative only. 6. Strutt & Parker does not have any authority to give any representations or warranties whatsoever in relation to this property (including but not limited to planning/building regulations), nor can it enter into any contract on behalf of the vendor. 7. Strutt & Parker does not accept responsibility for any expenses incurred by prospective purchasers in inspecting properties which have been sold, let or withdrawn. 8. We are able to refer you to SPF Private Clients Limited (“SPF”) for mortgage broking services, and to Alexander James Interiors (“AJI”), an interior design service. Should you decide to use the services of SPF, we will receive a referral fee from them of 25% of the aggregate of the fee paid to them by you for the arrangement of a mortgage and any fee received by them from the product provider. Should you decide to use the services of AJI, we will receive a referral fee of 10% of the net income received by AJI for the services they provide to you. 9. If there is anything of particular importance to you, please contact this office and Strutt & Parker will try to have the information checked for you. Photographs taken Feb 2024. Particulars prepared Feb 2024.
Strutt & Parker is a trading style of BNP Paribas Real Estate Advisory & Property Management UK Limited, a private limited company registered in England & Wales with company number 04176965 whose registered office is at 5 Aldermanbury Square, London EC2V 7BP.
The houses are approached via a sweeping driveway providing parking and turning for several vehicles, leading to the double garage with power and light.
The gardens are mainly laid to lawn, with an abundance of specimen and mature trees and shrubs. A large terrace runs across the rear of the house ideal for outside entertaining. The homes at Bears Green all have a minimum of an acre sized private garden.
Bears green also has beautiful communal green spaces. With walking trails and scenic viewpoints, the development encourages a sense of community while preserving the tranquillity of the countryside.
Great Chart is a pretty village just outside Ashford. All local amenities are served byAshford, which has a good range of shops for day-to-day needs, including Waitrose, Sainsbury’s and Asda supermarkets, as well as some excellent out of town shopping at the McArthurGlen Outlet. There are good schools in the area, in both state and private sectors, and the charming market town of Tenterden is also nearby.
Ashford offers excellent road and rail links to London. The M20 (Junction 9) is close by and Ashford International provides high-speed services to London St Pancras from 36 minutes.
The area has good access to the Continent
This development offers the perfect balance of rural serenity and accessibility.
Brochures
ParticularsEnergy performance certificate - ask agent
Council TaxA payment made to your local authority in order to pay for local services like schools, libraries, and refuse collection. The amount you pay depends on the value of the property.Read more about council tax in our glossary page.
Band: TBC
Bears Lane, Great Chart, Ashford, Kent
NEAREST STATIONS
Distances are straight line measurements from the centre of the postcode- Pluckley Station2.4 miles
- Ashford International Station3.3 miles
- Ashford Station3.3 miles
About the agent
The Strutt & Parker New Homes team has continued to expand substantially in recent years and focuses on selling a variety of residential properties in regional markets across the UK. Our new homes experts combine on-the-ground knowledge with the strength of our, already existing, national network. We work closely with colleagues from a number of teams, offering clients access to additional services and a wide range of residential property expertise. Our team recognise land is pivotal to our c
Notes
Staying secure when looking for property
Ensure you're up to date with our latest advice on how to avoid fraud or scams when looking for property online.
Visit our security centre to find out moreDisclaimer - Property reference KNH240008. The information displayed about this property comprises a property advertisement. Rightmove.co.uk makes no warranty as to the accuracy or completeness of the advertisement or any linked or associated information, and Rightmove has no control over the content. This property advertisement does not constitute property particulars. The information is provided and maintained by Strutt & Parker, Covering Kent New Homes. Please contact the selling agent or developer directly to obtain any information which may be available under the terms of The Energy Performance of Buildings (Certificates and Inspections) (England and Wales) Regulations 2007 or the Home Report if in relation to a residential property in Scotland.
*This is the average speed from the provider with the fastest broadband package available at this postcode. The average speed displayed is based on the download speeds of at least 50% of customers at peak time (8pm to 10pm). Fibre/cable services at the postcode are subject to availability and may differ between properties within a postcode. Speeds can be affected by a range of technical and environmental factors. The speed at the property may be lower than that listed above. You can check the estimated speed and confirm availability to a property prior to purchasing on the broadband provider's website. Providers may increase charges. The information is provided and maintained by Decision Technologies Limited.
**This is indicative only and based on a 2-person household with multiple devices and simultaneous usage. Broadband performance is affected by multiple factors including number of occupants and devices, simultaneous usage, router range etc. For more information speak to your broadband provider.
Map data ©OpenStreetMap contributors.




