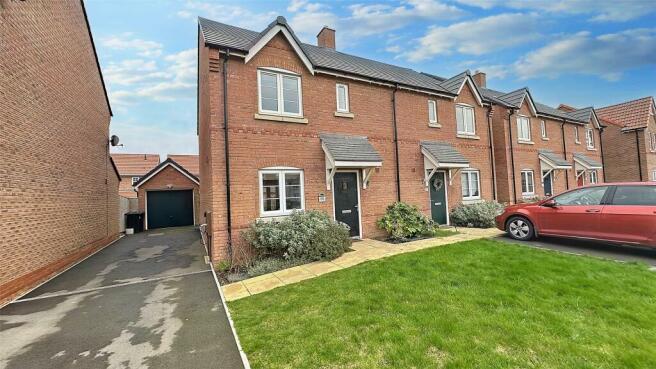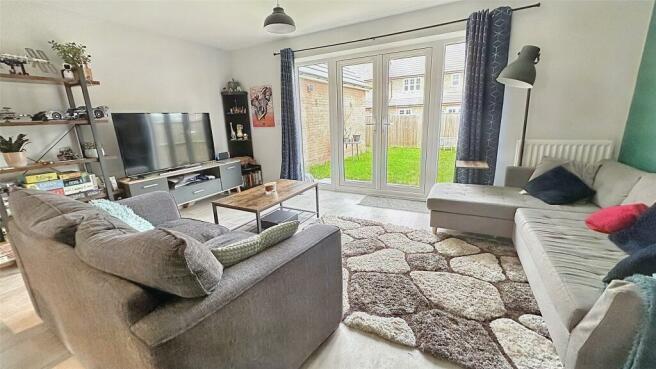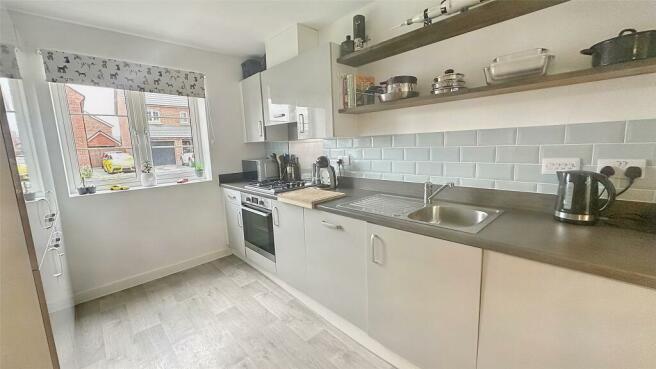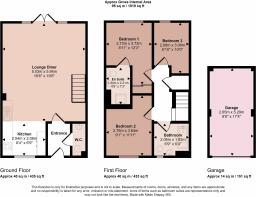
Huffer Road, Kegworth, Derby

- PROPERTY TYPE
Semi-Detached
- BEDROOMS
3
- BATHROOMS
2
- SIZE
Ask agent
- TENUREDescribes how you own a property. There are different types of tenure - freehold, leasehold, and commonhold.Read more about tenure in our glossary page.
Freehold
Key features
- Semi-detached Home
- Built by Crest Nicholson
- Approximately Three Years Old
- Remainder of NHBC Remaining
- Close to Village Amenities
- Well Presented Interior
- Open-plan Kitchen/Lounge/Diner
- Energy Rating B
- Council Tax Band C
- Tenure Freehold
Description
Location
Kegworth is a particularly well serviced village featuring a large variety of period houses and cottages and with excellent local shopping and schooling facilities. The village is particularly well placed close to the M1/A42 inter-section which therefore provides fast access in a large number of directions. Nottingham, Leicester, Loughborough, Melton Mowbray and East Midlands Airport are also within easy commuting distance as is Derby, Birmingham and Coventry.
Directions
Ground Floor
A sizeable and contemporary ground floor layout with access via a composite door into entrance hallway with cloakroom located off with a two piece modern white suite. From the entrance hall there is access to the open-plan kitchen/dining/living space which has contemporary flooring throughout and an open-plan staircase rising to the first floor accommodation. Within the kitchen there is a range of high gloss wall and base units with integrated appliances with laminate worktops and stainless steel sink. At the front of the kitchen is a glazed window overlooking the front garden throughout. The rest of this large room is space for both seating and dining with wide glazing overlooking the rear garden and central French doors providing access outside. There is a combination of spotlight and pendant light to the ceiling and additional central heating radiators.
First Floor
From the landing there is a built-in airing cupboard which houses a modern gas fired central heating boiler and doors off to the three bedrooms. All bedrooms are very well proportioned and would all accommodate a double bed. The principal bedroom has fitted wardrobes with sliding mirrored doors and access to a sizeable en-suite shower room with large walk-in shower, wash hand basin and toilet with contemporary tiling and a chrome towel heater. The second bedroom overlooks the front and is double in size with the third bedroom overlooking the rear garden. Serving the bedrooms is a family bathroom with a shower over the bath, wash hand basin and toilet and contemporary tiling to the walls with chrome towel heater.
Outside to the Front
The property has a low maintenance front garden and pathway to the front entrance door. There is a long tarmacadam driveway running the length of the property with parking for up to three vehicles with an electric charger point, gated access to the rear garden and access to the single garage. One of only two semi-detached properties that has the benefits of a detached garage. The garage is connected with power and lighting and has eaves storage with an up and over door to the front elevation.
Outside to the Rear
The property benefits from a fully enclosed rear garden with fencing to the boundary, a paved patio immediately to the rear of the property accessed from the French doors and the garden itself is fully lawned with a flower bed. The garden extends beyond the rear of the garage, there is an outdoor tap and gated access to the driveway and the detached garage.
Extra Information
To check Internet and Mobile Availability please use the following link: check Flood Risk please use the following link:
Brochures
ParticularsCouncil TaxA payment made to your local authority in order to pay for local services like schools, libraries, and refuse collection. The amount you pay depends on the value of the property.Read more about council tax in our glossary page.
Band: C
Huffer Road, Kegworth, Derby
NEAREST STATIONS
Distances are straight line measurements from the centre of the postcode- East Midlands Parkway Station1.7 miles
- Long Eaton Station3.1 miles
- Attenborough Station5.0 miles
About the agent
MARKET LEADING & AWARD WINNING PROPERTY EXPERTS ACROSS THE EAST MIDLANDS
At Bentons, we understand that selling your home is likely to be one of the most important transactions you may experience. It is therefore crucial to employ the services of a trusted local Agent with vast experience in dealing with a wide range of property. A good Agent will not only produce the highest quality marketing materials and cover every advertising medium available to them, but also endeavour to provide
Industry affiliations

Notes
Staying secure when looking for property
Ensure you're up to date with our latest advice on how to avoid fraud or scams when looking for property online.
Visit our security centre to find out moreDisclaimer - Property reference BNT240167. The information displayed about this property comprises a property advertisement. Rightmove.co.uk makes no warranty as to the accuracy or completeness of the advertisement or any linked or associated information, and Rightmove has no control over the content. This property advertisement does not constitute property particulars. The information is provided and maintained by Bentons, Melton Mowbray. Please contact the selling agent or developer directly to obtain any information which may be available under the terms of The Energy Performance of Buildings (Certificates and Inspections) (England and Wales) Regulations 2007 or the Home Report if in relation to a residential property in Scotland.
*This is the average speed from the provider with the fastest broadband package available at this postcode. The average speed displayed is based on the download speeds of at least 50% of customers at peak time (8pm to 10pm). Fibre/cable services at the postcode are subject to availability and may differ between properties within a postcode. Speeds can be affected by a range of technical and environmental factors. The speed at the property may be lower than that listed above. You can check the estimated speed and confirm availability to a property prior to purchasing on the broadband provider's website. Providers may increase charges. The information is provided and maintained by Decision Technologies Limited.
**This is indicative only and based on a 2-person household with multiple devices and simultaneous usage. Broadband performance is affected by multiple factors including number of occupants and devices, simultaneous usage, router range etc. For more information speak to your broadband provider.
Map data ©OpenStreetMap contributors.





