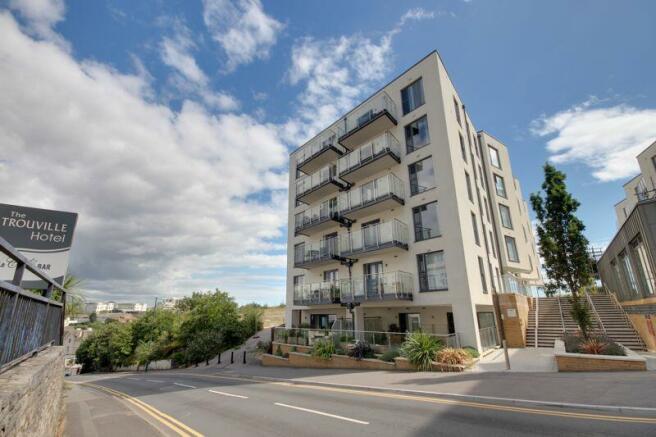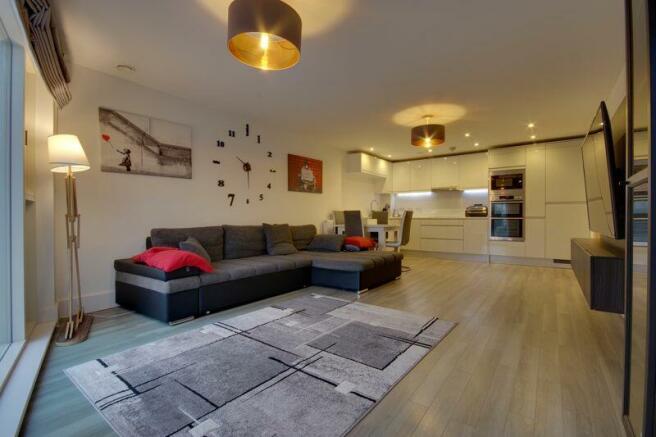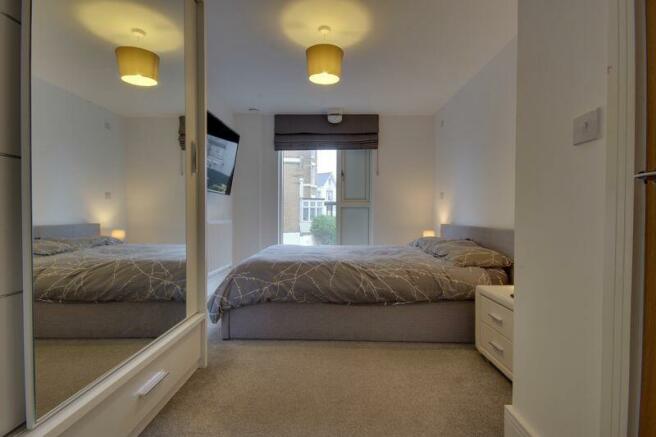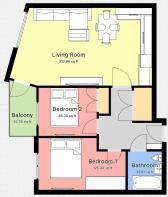Westerly Balcony, Near Clifftop, Sea Views, Beacon Road, Bournemouth

- PROPERTY TYPE
Flat
- BEDROOMS
2
- BATHROOMS
1
- SIZE
Ask agent
Key features
- A modern two bedroom first floor purpose built flat in the West wing of the 'Coast' development
- Enviably situated yards from the clifftop and beaches of Bournemouth.
- Convenient for popular bars/restaurants and entertainment of Bournemouth Town Centre Bournemouth Pier/Beach, as well as the BIC (Bournemouth International Centre)
- Also well placed for travel routes to Poole, Southbourne, Christchurch and beyond.
- Hallway with utility cupboard, bathroom, two double bedrooms.
- 25'3” open plan kitchen/dining/living area with access to Westerly balcony that features partial sea views.
- Video entry phone, double glazing, electric central heating system, bike storage, bin store.
- Communal garden areas, and secure underground car park where there is an allocated space for this flat.
- No Forward Chain.
Description
Conveniently positioned, this property is within close proximity to Bournemouth Town Centre, renowned for its vibrant bars, restaurants, and entertainment options. Additionally, Bournemouth Pier, Beach, and the Bournemouth International Centre (BIC) are easily accessible, making this flat an ideal choice for those seeking to immerse themselves in the local attractions. The property also benefits from excellent transport links to Poole, Southbourne, Christchurch, and beyond.
Upon entering, one is greeted by a welcoming hallway that boasts a utility cupboard for added convenience. The flat comprises a well-appointed bathroom, two generously sized double bedrooms, and a spacious 25'3" open plan kitchen, dining, and living area. This inviting space seamlessly flows onto a Westerly balcony, offering partial sea views and an ideal setting for relaxation.
Notable features of this property include a video entry phone system, double glazing for enhanced insulation, and an electric central heating system. Furthermore, residents can benefit from practical amenities such as bike storage, a bin store, and communal garden areas. For added security and convenience, the property also offers a secure underground car park with an allocated parking space dedicated to this flat.
Entrance Via:
Communal front door with Video Entry Phone to communal hallway, lift and stairs to first floor, door to:
Hallway:
11' 1'' x 10' 8'' (3.38m x 3.25m)
Irregular shape. Smoke alarm, digital central heating thermostatic control panel, BT open reach point, radiator, video entry phone system, doors to accommodation, door to:
Utility Cupboard:
Providing storage (also housing washer dryer, electric consumer unit and meter, Greenwood AAC air ventilation system, 'Heatrae' Daria electric hot water and heating system).
Bathroom:
6' 9'' x 5' 6'' (2.06m x 1.68m)
Trickle vent, recess with mirror and shaving point over, WC with concealed system, semi pedestal wash hand basin, panelled bath with inset mixer shower and glazed shower screen over, chrome ladder style towel radiator, tiled floor.
Bedroom One:
15' 2'' max x 9' 1'' max (4.62m x 2.77m)
Feature full height window to side aspect, trickle vent, radiator, TV point.
Bedroom Two:
10' 2'' x 8' 5'' (3.10m x 2.56m)
Feature full height window to side aspect, trickle vent, radiator, TV point, wardrobe (providing shelving storage and hanging space).
Kitchen/Diner/Living Room Overall:
25' 3'' x 13' 4'' (7.69m x 4.06m)
Kitchen/Diner Area:
Range of eye and base level units, (incorporating deep pan and cutlery drawers, cupboards, concealed waste and recycling bin, and pullout larder), integrated dishwasher, four ring induction hob, (with hood over), integrated double oven, integrated combi microwave oven and grill, under unit lighting, one and a half bowl inset stainless steel sink (with mixer tap over and cut drainer), quartz worktop, space for dining table and chairs, radiator, open plan with:
Living Area:
Full height feature window to side aspect, TV mount and storage unit with concealed wiring, radiator, patio door with glazed side light to:
Balcony:
11' 2'' x 5' 8'' (3.40m x 1.73m)
External light point, laid to composite decking, enclosed by contemporary metal and glazed balustrade, Westerly facing with partial sea views.
Communal Facilities:
The block features landscaped communal gardens, allocated letter boxes, and bike storage.
Car Parking:
The block features secure underground parking where there is an allocated space for this car. The lift serves all floors of the block including the car parking level.
Lease:
143 Years Remaining (Approx.). 150 years from 2017.
Ground Rent:
£250 per year.
Service Charge:
This is how the service charge has changed over the last few years (2017-18 £1,800 / 2018-19 £1,900 / 2019-20 £2,300 / 2020-21 £2,600 / 2022-23 £4,500 (approximately). Since the (paid for) remedial works were identified the cost of the buildings insurance has inflated above average. Once the remedial works have finished (anticipated 18 month turnaround) then the buildings insurance will reduce again, which will impact by reducing the service charge back to a normal level.
Notes Regarding the EWS1:
As per recent legislation the block has had a survey for an EWS1 (External Wall System Fire Review Certificate). This has identified remedial works that need to be carried out, the whole cost of which has been underwritten by the original developer (i.e. of no cost to flat owners). The work is anticipated to be started in the summer of this year. The developer has an underwriting declaration which they will issue to any potential buyers' lenders should it be necessary.
Floorplan Note:
The loose furniture is displayed on the floor plan for illustrative purposes only, and is not included in the sale.
Brochures
Property BrochureFull DetailsTenure: Leasehold You buy the right to live in a property for a fixed number of years, but the freeholder owns the land the property's built on.Read more about tenure type in our glossary page.
GROUND RENTA regular payment made by the leaseholder to the freeholder, or management company.Read more about ground rent in our glossary page.
£250 per year (Ask agent about the review period)When and how often your ground rent will be reviewed.Read more about ground rent review period in our glossary page.
ANNUAL SERVICE CHARGEA regular payment for things like building insurance, lighting, cleaning and maintenance for shared areas of an estate. They're often paid once a year, or annually.Read more about annual service charge in our glossary page.
Ask agent
LENGTH OF LEASEHow long you've bought the leasehold, or right to live in a property for.Read more about length of lease in our glossary page.
143 years left
Council TaxA payment made to your local authority in order to pay for local services like schools, libraries, and refuse collection. The amount you pay depends on the value of the property.Read more about council tax in our glossary page.
Band: D
Westerly Balcony, Near Clifftop, Sea Views, Beacon Road, Bournemouth
NEAREST STATIONS
Distances are straight line measurements from the centre of the postcode- Bournemouth Station1.1 miles
- Branksome Station1.8 miles
- Pokesdown Station2.7 miles
About the agent
Estate Agency... but evolved.
We're Estate Agents, but we don't 'sell' properties. It was only when we stopped 'selling' that we were able to develop our approach that consistently gets quick results, without compromising on price.
Instead, we build attraction to the property without selling falsities, hiding problems, avoiding questions or coercing people into paying more than they can afford.
Our entire philosophy is based on openness & complete honesty with all parties.<
Notes
Staying secure when looking for property
Ensure you're up to date with our latest advice on how to avoid fraud or scams when looking for property online.
Visit our security centre to find out moreDisclaimer - Property reference 12245029. The information displayed about this property comprises a property advertisement. Rightmove.co.uk makes no warranty as to the accuracy or completeness of the advertisement or any linked or associated information, and Rightmove has no control over the content. This property advertisement does not constitute property particulars. The information is provided and maintained by Simon & Co, Bournemouth. Please contact the selling agent or developer directly to obtain any information which may be available under the terms of The Energy Performance of Buildings (Certificates and Inspections) (England and Wales) Regulations 2007 or the Home Report if in relation to a residential property in Scotland.
*This is the average speed from the provider with the fastest broadband package available at this postcode. The average speed displayed is based on the download speeds of at least 50% of customers at peak time (8pm to 10pm). Fibre/cable services at the postcode are subject to availability and may differ between properties within a postcode. Speeds can be affected by a range of technical and environmental factors. The speed at the property may be lower than that listed above. You can check the estimated speed and confirm availability to a property prior to purchasing on the broadband provider's website. Providers may increase charges. The information is provided and maintained by Decision Technologies Limited.
**This is indicative only and based on a 2-person household with multiple devices and simultaneous usage. Broadband performance is affected by multiple factors including number of occupants and devices, simultaneous usage, router range etc. For more information speak to your broadband provider.
Map data ©OpenStreetMap contributors.




