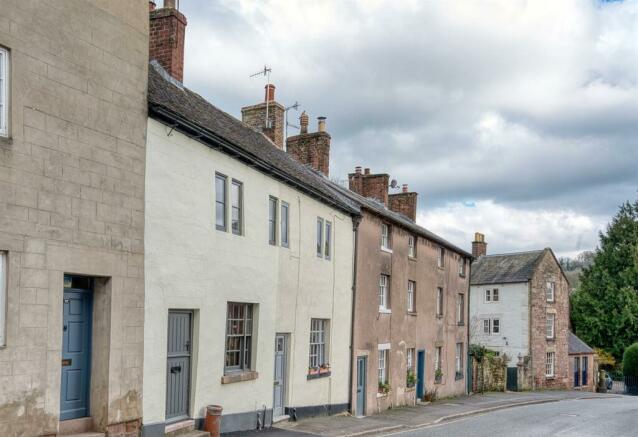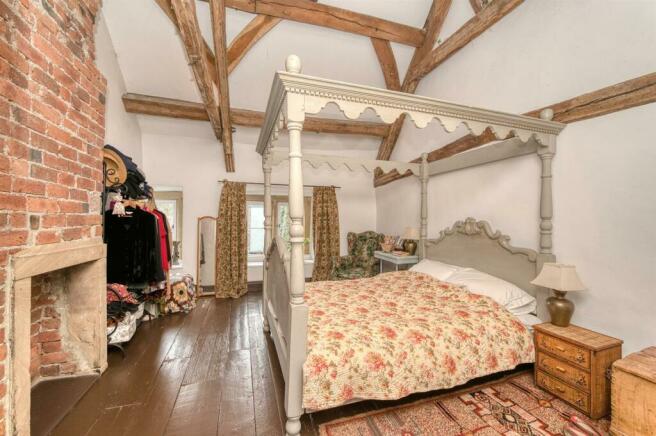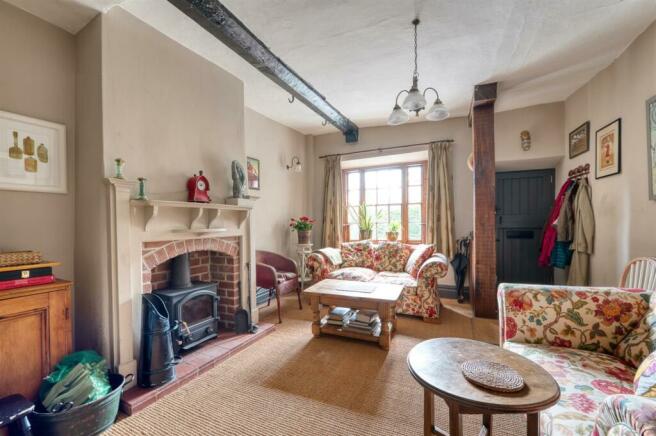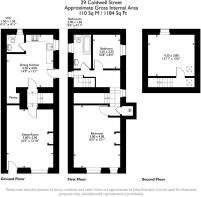
Coldwell Street, Wirksworth

- PROPERTY TYPE
Terraced
- BEDROOMS
3
- BATHROOMS
1
- SIZE
1,184 sq ft
110 sq m
- TENUREDescribes how you own a property. There are different types of tenure - freehold, leasehold, and commonhold.Read more about tenure in our glossary page.
Freehold
Key features
- Beautiful 3 bedroom, 1 bathroom cottage
- Brimming with character and original features
- Bedroom with vaulted ceiling and ship's timber trusses
- Council Tax band B
- Courtyard garden
- 3 storey home in the heart of the town centre
- Timber-framed sash windows
- Log-burning stove
- Formerly two 'back-to-back' cottages merged into one
- Stylishly decorated throughout
Description
The home was formerly two 'back-to-back' cottages which have been merged into one and it's a roomy, yet cosy, cottage. On the ground floor are a spacious sitting room, a dining kitchen and downstairs WC. The first floor includes a wonderful large double bedroom with vaulted ceiling and south-facing windows, a second bedroom and the bathroom. On the top floor is another double bedroom. At the rear is an easy-to-maintain garden with seating areas on two levels, with views eastwards to the rolling countryside.
Positioned in the heart of the town centre, this home is within a five minute walk of all the thriving independent shops, cafes, restaurants and pubs. The fabulous Northern Light cinema is around the corner, as is the Ecclesbourne Valley Steam Railway station. The schools, leisure centre and Hannage Brook medical centre are within a 5 minute walk, whilst the High Peak Trail traverses the northern edge of the town. Carsington Water, Chatsworth House and all the market towns and delights of the Peak District are within a short drive.
Front Of The Home - This pretty white-rendered stone cottage has a tiled roof and timber-framed sash windows, with stone mullion outer sill. Enter the home through a timber stable door with iron letterbox and handle into the beautiful sitting room.
Sitting Room - 5 x 3.9 (16'4" x 12'9") - What a stunning entrance to the home! This beautiful room has a high ceiling, log burner, lots of natural light pouring in through the south-facing window timber-framed sash window and characterful features aplenty.
You immediately step onto a tiled floor, which is the perfect place to kick off your footwear after a hearty local walk. There is space on the left to hang coats, whilst a sturdy oak pillar and shelf are on your right. The room has a contemporary waffle carpet and radiator on the left. In the top-left corner is a tall display alcove. Over to the right, there are wider alcoves either side of the fireplace. A log burner with flue sits upon the tiled hearth within an arched brick surround, with decorative timber mantelpiece over. There are a ceiling light fitting and wall lights and a beamed ceiling. Head up four painted wooden steps - on your right are stairs leading to the upper floors and the dining kitchen is straight ahead.
Dining Kitchen - 4.5 x 4 (14'9" x 13'1") - A timber door leads through to this cute, yet roomy, dining kitchen. It has a mosaic tile-effect vinyl floor, beamed ceiling with recessed spotlights and timber-framed east-facing double glazed windows with decorative iron latches. This window has a deep sill thanks to the very thick outer walls of the cottage.
On the right is a solid pine worktop with, beneath, a cabinet and space for a refrigerator. In the corner is a deep, small alcove useful for storage or display. Past the stable door out to the garden and you come to a large L-shaped worktop with integrated stainless steel sink and drainer with a modern chrome mixer tap. There is space and plumbing below the worktop for both a washing machine and dishwasher, as well as additional cabinets. At the back wall, there is room for an electric oven to fit neatly within the worktop space and there are tiled splashbacks.
On the left of this dining kitchen there is room for a 4-6 seater dining table plus space for a fridge-freezer and dresser or other furniture. There is also a glass-fronted wall-mounted cabinet. In the left corner is an open entrance to a deep pantry with shelving and ceiling spotlight over.
Wc - 1.5 x 1.5 (4'11" x 4'11") - The mosaic tile-effect vinyl floor flows through to this handy ground floor WC. The room has a heritage-style ceramic pedestal sink with chrome taps and a ceramic WC. We love the jukebox-shaped chrome vertical heated towel rail and there is a deep-set north-facing window, ceiling beam, recessed ceiling spotlights and extractor fan.
Stairs To First Floor Landing - This is where the home takes a surprising turn...literally. Heading up from the space between the sitting room and dining kitchen, you see the staircase heading off in two directions and realise that this is a larger home than you'd bargained for! The wooden stairs are painted a contemporary slate grey and contrast perfectly with the crisp white painted very substantial walls, which retain their natural curves from being original outer walls. At the first mini-landing, the stairs head right to Bedroom One and left - past a pretty stained glass window - up to the main first floor landing. This is a spacious area with plenty of room for storage or even a little seat and mini library. It also has a ceiling light fitting, radiator, west-facing window and doors to Bedroom Two and the Bathroom. Heading back towards Bedroom One, there is a cupboard on the left which houses the Worcester boiler and has shelving above.
Bedroom One - 5 x 4 (16'4" x 13'1") - Absolutely breathtaking! Sorry to spoil the surprise, but this large double bedroom has a spectacular vaulted ceiling and the substantial exposed solid oak roof trusses originate from ship's timbers which are at least 200 years old. It's a truly wonderful room in which to wake up. There are two timber-framed south-facing double glazed windows with decorative iron latches and stone mullion surrounds. These pour natural light in, enhancing the space and decor within.
In any other room, the huge, tall brick chimney breast would be the focal point and it still commands attention. The fireplace in this room is now purely used for display. There are exposed oak floorboards, high skirting boards, a radiator and wall lights.
Bedroom Two - 3.25 x 2.55 (10'7" x 8'4") - Currently used as a spacious single bedroom with lots of wardrobe space, this could equally be a small double bedroom or home office. There is a wide east-facing window with views over rooftops to the Gilkin (a local landmark - a plateau on the edge of the Ecclesbourne Valley). This room has an exposed oak beam, radiator, ceiling light fitting and lots of shelving and hanging space in the open wardrobe (which can remain or be easily dismantled to create additional space).
Bathroom - 2.9 x 1.5 (9'6" x 4'11") - This is an attractive, peaceful sanctuary at the rear of the home. It has a nautical feel, with white timber-panelled walls and a sea-blue ceramic tiled surround around the bath. The bath has chrome taps, a mains-fed shower and pivoting glass shower screen. There is an eye-catching substantial ceramic pedestal sink with chrome taps and a ceramic WC with cistern. The deep-set timber-framed double glazed window has a wide sill and the room also includes an exposed ceiling beam, radiator, ceiling light fitting and wall light.
Bedroom Three - 4.25 x 3.8 (13'11" x 12'5") - Heading up from the first floor landing, the slate-grey wooden stairs continue upwards with a balustrade on the left. At the top of the stairs is a small landing with room for a chest of drawers. There is a Velux window above, wall light and exposed beams. A bevelled timber door leads into another double bedroom. Three large oak beams traverse the full length of this room. It has an east-facing window, carpet, radiator and large south-facing Velux overhead. There is plenty of room for a double bed and storage/small furniture within the open eaves.
Rear Garden - Accessed from the kitchen, ascend five steps up to the rear courtyard garden. There are seating areas on two levels, from which you have far-reaching views beyond the town boundary. A tall stone wall forms the rear boundary. Within the garden are some raised flower beds which add a splash of colour in the spring and summer. There is a useful storage area around the left-hand corner and the garden has an outside tap and outside light. The aforementioned access up the steps is a shared access route with the neighbouring property, for them to access their garden too.
N.B. New EPC to follow
Brochures
Coldwell Street, WirksworthEPCBrochureEnergy performance certificate - ask agent
Council TaxA payment made to your local authority in order to pay for local services like schools, libraries, and refuse collection. The amount you pay depends on the value of the property.Read more about council tax in our glossary page.
Band: B
Coldwell Street, Wirksworth
NEAREST STATIONS
Distances are straight line measurements from the centre of the postcode- Cromford Station2.3 miles
- Matlock Bath Station2.8 miles
- Whatstandwell Station2.8 miles
About the agent
We could wax lyrical about the range of property-related services we offer but, for us, it is all about good old-fashioned values.
Exceptional customer service.
Listening carefully and paying attention to your wishes, your needs, your desires. Polite, courteous, professional service. Honest, personal and personable. A team you can trust.
Bricks + Mortar are a local family business committed to helping our customers buy,
Notes
Staying secure when looking for property
Ensure you're up to date with our latest advice on how to avoid fraud or scams when looking for property online.
Visit our security centre to find out moreDisclaimer - Property reference 32941463. The information displayed about this property comprises a property advertisement. Rightmove.co.uk makes no warranty as to the accuracy or completeness of the advertisement or any linked or associated information, and Rightmove has no control over the content. This property advertisement does not constitute property particulars. The information is provided and maintained by Bricks and Mortar, Wirksworth. Please contact the selling agent or developer directly to obtain any information which may be available under the terms of The Energy Performance of Buildings (Certificates and Inspections) (England and Wales) Regulations 2007 or the Home Report if in relation to a residential property in Scotland.
*This is the average speed from the provider with the fastest broadband package available at this postcode. The average speed displayed is based on the download speeds of at least 50% of customers at peak time (8pm to 10pm). Fibre/cable services at the postcode are subject to availability and may differ between properties within a postcode. Speeds can be affected by a range of technical and environmental factors. The speed at the property may be lower than that listed above. You can check the estimated speed and confirm availability to a property prior to purchasing on the broadband provider's website. Providers may increase charges. The information is provided and maintained by Decision Technologies Limited. **This is indicative only and based on a 2-person household with multiple devices and simultaneous usage. Broadband performance is affected by multiple factors including number of occupants and devices, simultaneous usage, router range etc. For more information speak to your broadband provider.
Map data ©OpenStreetMap contributors.





