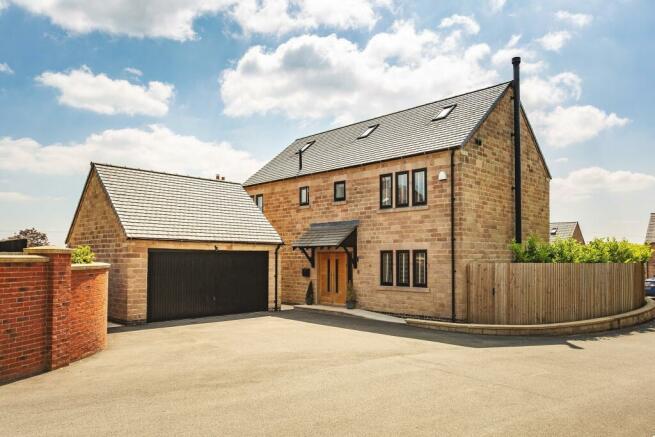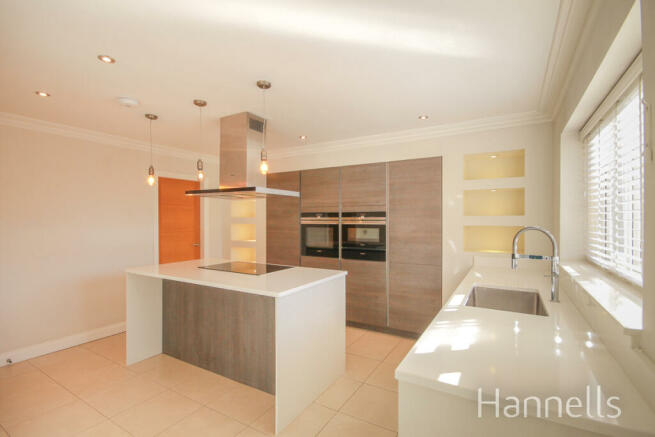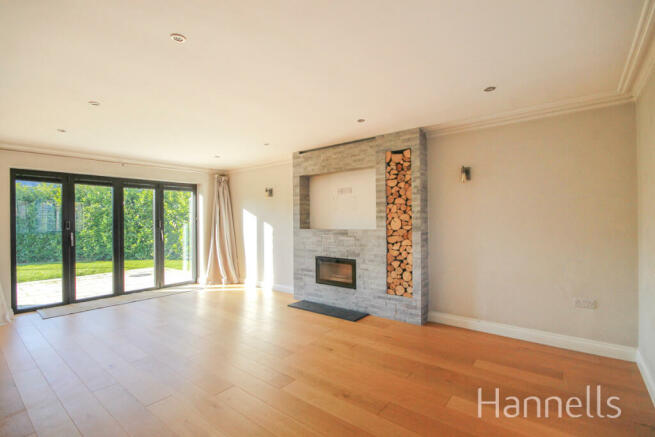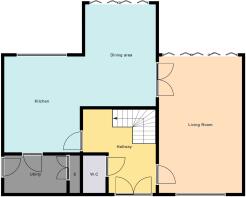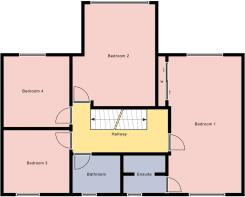Darne Mews, Hulland Ward, Ashbourne, Derbyshire

Letting details
- Let available date:
- Ask agent
- Deposit:
- £3,000A deposit provides security for a landlord against damage, or unpaid rent by a tenant.Read more about deposit in our glossary page.
- Min. Tenancy:
- Ask agent How long the landlord offers to let the property for.Read more about tenancy length in our glossary page.
- Let type:
- Long term
- Furnish type:
- Unfurnished
- Council Tax:
- Ask agent
- PROPERTY TYPE
Detached
- BEDROOMS
5
- BATHROOMS
3
- SIZE
Ask agent
Key features
- Detached Family Home
- High Specification Throughout
- EPC Rating B
- Five Spacious Bedrooms
- Three Fantastic Bathrooms
- Two Driveway Areas Providing Ample Parking
- Available End Of May
Description
This beautifully presented home offers gas central heating, underfloor heating, double glazing and a Heatrae Sadia air circulation system. The accommodation is approached via the canopy entrance porch to the entrance hallway, downstairs W.C, fantastic dual aspect living room with contemporary fire surround and bi fold doors to the garden. Leading from the living room are double doors into a stunning open-plan dining kitchen with integrated appliances and a separate utility room.
The first floor landing leads to a dual aspect master bedroom with en-suite shower room and fitted wardrobes, a fantastic second bedroom with a feature floor to ceiling apex window, and two further bedrooms and a contemporary family bathroom. The second floor landing leads to a further double bedroom five with a luxurious bathroom with four piece suite including jacuzzi bath.
Outside the property benefits from double width driveway leading to a detached double garage with ample parking to the front and an extra separate parking space. The double garage has a boarded loft room accessed by internal ladder.
To the rear the secure garden has been beautifully landscaped with generous lawn, paved seating area and composite decked seating area with inset LED lighting.
Located in the heart of the popular Derbyshire village Hulland Ward with a range of local facilities including the village primary school but also well placed for ready access to Derby, Ashbourne, Matlock and Belper as well as the popular Carsington Water and the beautiful countryside of the Derbyshire Dales and Peak District.
Entrance Hallway
12'9" x 11'0" (3.9m x 3.4m)
Downstairs W.C
Living Room
20'10" x 12'8" (6.3m x 3.9m)
Open Plan Dining Kitchen
23'8" x 14'9" (7.2m x 4.5m)
Utility Room
10'0" x 5'8" (3.0m x 1.7m)
Master Bedroom
20'10" x 12'8" (6.3m x 3.9m)
Ensuite
7'6" x 6'3" (2.3m x 1.9m)
Bedroom 2
15'7" x 12'5" (4.8m x 3.8m)
Bedroom 3
11'4" x 10'3" (3.5m x 3.1m)
Bedroom 4
11'4" x 10'3" (3.5m x 3.1m)
Family Bathroom
7'5" x 6'4" (2.3m x 1.9m)
Bedroom 5
11'5" x 11'8" (3.5m x 3.5m)
Second Floor Bathroom
11'6" x 11'8" (3.5m x 3.5m)
Detached Double Garage
17'7" x 16'0" (5.4m x 4.9m)
Garage Loft Room
16'0" x 9'7" (4.9m x 2.9m)
Energy performance certificate - ask agent
Darne Mews, Hulland Ward, Ashbourne, Derbyshire
NEAREST STATIONS
Distances are straight line measurements from the centre of the postcode- Whatstandwell Station6.5 miles
About the agent
Welcome to the lettings division of Derby's multi award-winning and family run estate agency, Hannells!
Staying true to what's helped us to become Derby's top selling estate agency for almost two decades, we believe in providing a professional and customer focussed service to all of our Landlords so that you can rest assured that your investment is in safe hands.
Our friendly, experienced and knowledgeable lettings team are all here help you find a great tenant that'll look after
Notes
Staying secure when looking for property
Ensure you're up to date with our latest advice on how to avoid fraud or scams when looking for property online.
Visit our security centre to find out moreDisclaimer - Property reference YSC-96895135. The information displayed about this property comprises a property advertisement. Rightmove.co.uk makes no warranty as to the accuracy or completeness of the advertisement or any linked or associated information, and Rightmove has no control over the content. This property advertisement does not constitute property particulars. The information is provided and maintained by Hannells Estate Agents, Chellaston. Please contact the selling agent or developer directly to obtain any information which may be available under the terms of The Energy Performance of Buildings (Certificates and Inspections) (England and Wales) Regulations 2007 or the Home Report if in relation to a residential property in Scotland.
*This is the average speed from the provider with the fastest broadband package available at this postcode. The average speed displayed is based on the download speeds of at least 50% of customers at peak time (8pm to 10pm). Fibre/cable services at the postcode are subject to availability and may differ between properties within a postcode. Speeds can be affected by a range of technical and environmental factors. The speed at the property may be lower than that listed above. You can check the estimated speed and confirm availability to a property prior to purchasing on the broadband provider's website. Providers may increase charges. The information is provided and maintained by Decision Technologies Limited.
**This is indicative only and based on a 2-person household with multiple devices and simultaneous usage. Broadband performance is affected by multiple factors including number of occupants and devices, simultaneous usage, router range etc. For more information speak to your broadband provider.
Map data ©OpenStreetMap contributors.
