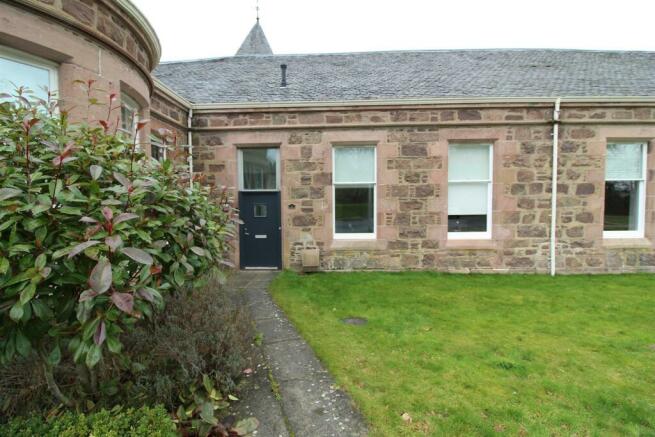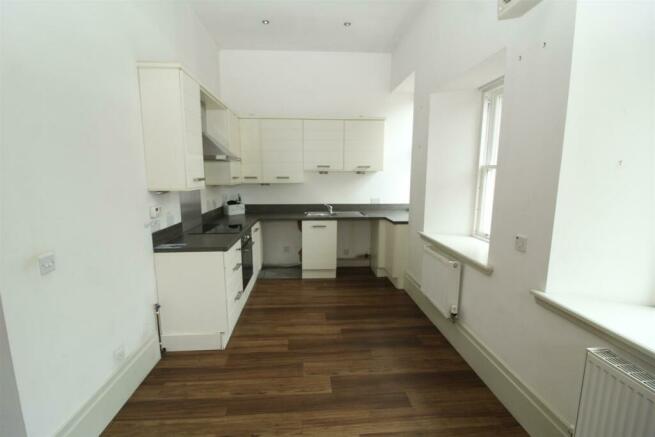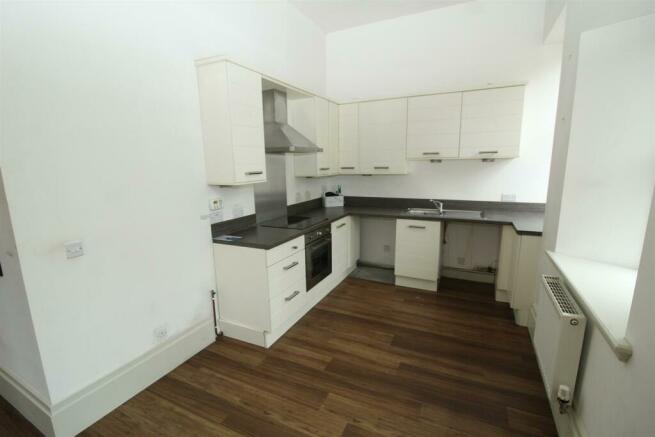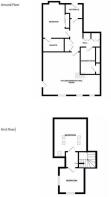
West Wing, Westercraigs, Inverness
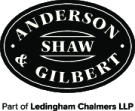
- PROPERTY TYPE
Cottage
- BEDROOMS
3
- BATHROOMS
2
- SIZE
Ask agent
- TENUREDescribes how you own a property. There are different types of tenure - freehold, leasehold, and commonhold.Read more about tenure in our glossary page.
Freehold
Key features
- Hallway
- Views
- Open Plan Lounge, Kitchen & Diner
- Communal Garden
- 3 Bedrooms ( 1 en suite)
- Double Glazing
- Shower Room
- Gas Central Heating
- Parking
- EPC - C
Description
Descrption - Located in the popular Westercraigs district of Inverness, this 3 bedroom mid terraced cottage with private entrance is situated within a former victorian hospital building which has been tastefully refurbished to an exceptionally high standard. The property benefits from high ceilings and neutral decor throughout. There is a private parking space and communal garden ground with views over the city to the open countryside. Open plan kitchen, dining and lounge area makes an ideal social space. There are 3 bedrooms with one bedroom benefiting from en-suite facilities and a further good sized modern shower room with a generous walk in cupboard which provides additional storage facilities. The property benefits from gas central heating, comes fully double glazed and has good storage provision. . Viewing comes highly recommended.
Location - The Westercraigs development is located in the western outskirts of the City of Inverness and backs on to the neighbouring woodland and countryside. The Great Glen Way is within close proximity meaning the property is well situated for access to country walks and outdoor pursuits. A regular bus service runs to Inverness City Centre were a wider range of amenities including Eastgate shopping centre, high street shops hotels, bars , cafes , restaurants, supermarkets and a Post Office are located. Both bus and train links are located in the City Centre while Inverness Airport some 8 miles distance provides air links to the South and beyond.
Directions - From Inverness City Centre take the A862 travelling along Telford Street. Turn left onto King Brude Road, continue onto General Booth Road and take a right at the traffic lights onto Leachkin Road. At the roundabout continue across and travel onto Foresters Way, Westercraigs will be on your left, turn in and follow the road round to the left where the apartment is located further along on the left .
Entrance Vestibule - 2.23m x 1.81m (7'3" x 5'11") - The entrance hall has access via the front door with a door leading to the hallway.
Hall - 5.41m x 4.02m (17'8" x 13'2" ) - There are 3 large double cupboards located in the hallway providing excellent storage provision, one houses the boiler and water tank with one other housing the consumer units and fuse boxes. Opaque glass door leads into the open plan lounge, kitchen and dining area. Door to the bedroom located on this level with another opening into the family shower room. Stairs lead to the upper landing and loft space.
Lounge/ Kitchen Diner - 7.08mx 6.27m (23'2"x 20'6") - The bright lounge has a wall mounted feature fireplace and is open plan with the dining area and kitchen. The kitchen is fitted with base and wall mounted units incorporating under unit lighting. Electric hob, oven, extractor hood. There are spaces for a dishwasher, fridge freezer and washing machine. The dining area is a good space for both formal and informal dining, with the windows proving an abundance of natural light. A door opens into an area of communal gardens.
Bedroom - 4.23mx 3.53m (13'10"x 11'6" ) - This good sized bedroom has a window to the front elevation, built in wardrobe storage with hangings rails and shelving. A door leads into the en-suite shower room.
Ensuite - 2.70m x 1.69m (8'10" x 5'6") - The ensuite shower room has a fitted suite comprising of a vanity sink unit with cupboard under, WC , a shower cubicle which is fitted with a a mains fed shower with tiling to the sink and shower areas. Ladder style radiator.
Shower Room - 3.32mx 1.93m (10'10"x 6'3") - The family shower room is fitted with vanity sink with fitted cupboard provision, WC an walk in shower which has a mains fed shower fitted. There is access to a large cupboard, ideal for providing additional storage which is also fitted with a light.
Upper Landing - The upper landing provides access to the 2 bedrooms located on this level.
Bedroom - 2.85m x 2.64m (9'4" x 8'7") - This double aspect room overs partial views over the City.
Bedroom - 3.57m x 3.43m (11'8" x 11'3") - Generous sized double bedroom with 2 steps leading up to a velux window. Wall mounted TV bracket.
Garden Ground - The mature communal garden ground which has a good selection of plants , trees and shrubs is well maintained and has lovely views over the City to the hills beyond.
Glazing - The property benefits from double glazing.
Heating - The property benefits from gas central heating.
Extras - The fitted floor coverings, hob, oven, extractor hood, blinds and light fittings will all be included in the sale.
Council Tax - The current council tax band on this property is Band E. You should be aware that this may be subject to change upon sale.
Services - The property benefits from mains gas, electricity and water. Drainage is to the public sewer.
Entry - By mutual agreement.
Viewing - Viewing is strictly by appointment. Contact Anderson Shaw & Gilbert part of Ledingham Chalmers on Monday - Friday 9am until 5pm to arrange an appointment to view.
Email -
Hspc Reference - 60771
Brochures
West Wing, Westercraigs, InvernessBrochureCouncil TaxA payment made to your local authority in order to pay for local services like schools, libraries, and refuse collection. The amount you pay depends on the value of the property.Read more about council tax in our glossary page.
Ask agent
West Wing, Westercraigs, Inverness
NEAREST STATIONS
Distances are straight line measurements from the centre of the postcode- Inverness Station2.3 miles
About the agent
Anderson Shaw & Gilbert part of Ledingham Chalmers Solicitors, Inverness
York House, 20 Church Street, Inverness, IV1 1ED

Notes
Staying secure when looking for property
Ensure you're up to date with our latest advice on how to avoid fraud or scams when looking for property online.
Visit our security centre to find out moreDisclaimer - Property reference 32950075. The information displayed about this property comprises a property advertisement. Rightmove.co.uk makes no warranty as to the accuracy or completeness of the advertisement or any linked or associated information, and Rightmove has no control over the content. This property advertisement does not constitute property particulars. The information is provided and maintained by Anderson Shaw & Gilbert part of Ledingham Chalmers Solicitors, Inverness. Please contact the selling agent or developer directly to obtain any information which may be available under the terms of The Energy Performance of Buildings (Certificates and Inspections) (England and Wales) Regulations 2007 or the Home Report if in relation to a residential property in Scotland.
*This is the average speed from the provider with the fastest broadband package available at this postcode. The average speed displayed is based on the download speeds of at least 50% of customers at peak time (8pm to 10pm). Fibre/cable services at the postcode are subject to availability and may differ between properties within a postcode. Speeds can be affected by a range of technical and environmental factors. The speed at the property may be lower than that listed above. You can check the estimated speed and confirm availability to a property prior to purchasing on the broadband provider's website. Providers may increase charges. The information is provided and maintained by Decision Technologies Limited.
**This is indicative only and based on a 2-person household with multiple devices and simultaneous usage. Broadband performance is affected by multiple factors including number of occupants and devices, simultaneous usage, router range etc. For more information speak to your broadband provider.
Map data ©OpenStreetMap contributors.
