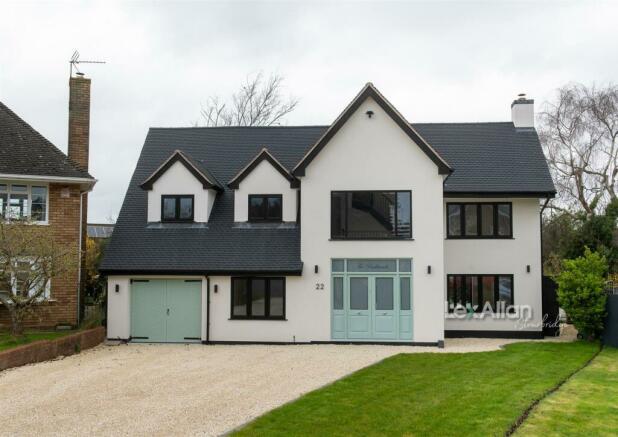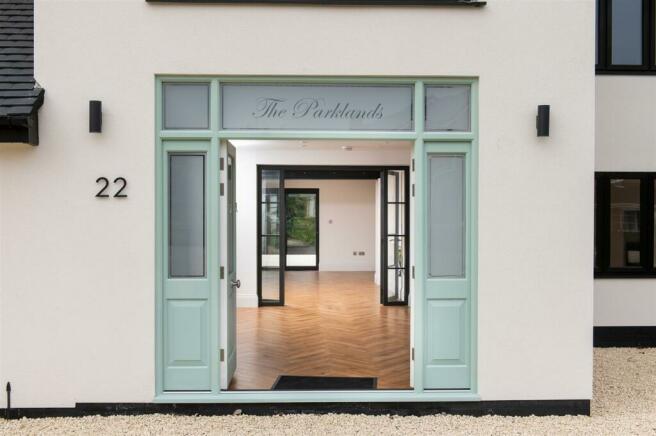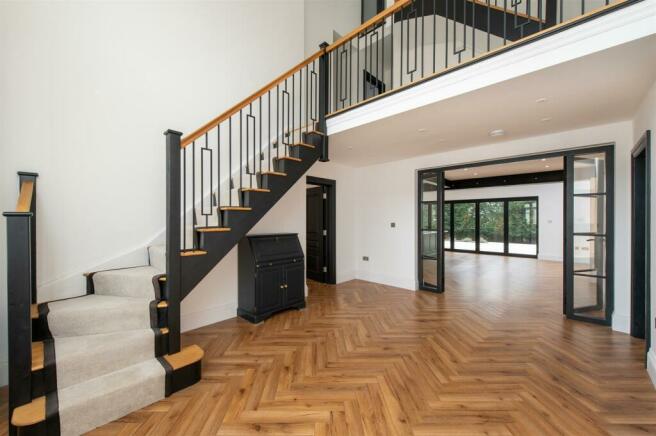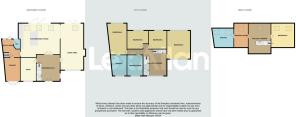The Parklands, Pedmore, Stourbridge

- PROPERTY TYPE
Detached
- BEDROOMS
5
- BATHROOMS
3
- SIZE
Ask agent
- TENUREDescribes how you own a property. There are different types of tenure - freehold, leasehold, and commonhold.Read more about tenure in our glossary page.
Freehold
Description
From the superb Rockford Herringbone flooring with underfloor heating which extends throughout the ground floor, to the spacious yet cosy snug, the stunning Loch Anna kitchen stacked with storage and appliances galore with beautiful work surfaces open plan with the amazing dining and living area with wood burning stove. This accommodation won't fail to impress. A utility and downstairs WC completes the masterpiece the ground floor is offering.
The first floor is no less impressive in its attention to detail, from the Ascension Iron balustrade staircase with galleried landing, four bedrooms with master having ensuite bathroom. The superbly appointed house bathroom and ensuite offer opportunity to pamper the new owner in luxury.
On the second floor, the contemporary style continues having bedroom five, dressing room and additional stylish ensuite.
Outside, driveway parking will satisfy most vehicular needs and an immaculate integral garage. Rear gardens offer a family sized space with porcelain tiled terrace paired with porcelain tile seated area offering exceptional al Fresco entertaining options combining masterfully with a lawn and mature greenery to provide a high degree of seclusion.
Approach - The approach is by way of stone chipping driveway providing off road parking for numerous vehicles leading you to the grand entrance of this luxurious family home.
Entrance Hall - An impressive and welcoming entrance hall giving you an initial 'wow' factor to this stunning renovation, having beautiful features such as bespoke handmade double doors/side screens to front with overhead screen etched with 'The Parklands', a vaulted ceiling and stairs rising to the first floor with Ascension Iron balustrade, Rockford Herringbone floor, Crittall style bespoke doors into the kitchen family room and panel doors to the living area and snug.
Kitchen Family Room Open Plan With Living Area - 6.68 x 5.98 (21'10" x 19'7") - The heart of the home is this fabulous Loch Anna painted shaker kitchen oozing quality and an awesome specification. Inset Carron 'Belfast' sink with Intu Evolution boiling water tap and drainer built into 'Quartz' work tops, Feature island with a range of base units and drawers, breakfast bar, integrated Beko dishwasher and bin. Further range of base and full units with space for 'American' style fridge freezer, further 'Quartz' work tops, Nexus SE Range Cooker with tap over, cooker hood and decorative surround with splash back, Rockford Herringbone flooring which spreads into the living area, 4 velux windows and bi-folding doors to the rear garden providing a floor of natural light, built in TV unit with stylish 'uplit' shelving, door to utility. The comfortable living area has a double glazed window to the front with 'Stovax Studio 1' wood burning stove with 'Granite' hearth.
Snug - 4.36 x 2.51 (14'3" x 8'2") - Rockford Herringbone flooring and double glazed window.
Utility - Inset Cooke & Lewis Burbank sink with drainer built into oak work tops, Loch Anna double base cupboard, plumbing for washing machine, space for tumble dryer, Swan freestanding wine cooler, Rockford Herringbone floor, airing cupboard housing Ideal Logic gas central heating boiler, Ideal hot water storage tank and under floor heating, doors to the rear garden, downstairs WC and garage.
Downstairs Wc - Rockford Herringbone floor, WC, wash hand basin, illuminated mirror double glazed window and extractor fan.
Landing - A light and airy space with stairs rising to the first floor, doors radiating off to bedrooms and house bathroom.
Bedroom One - 5.80 x 3.61 (19'0" x 11'10") - Ensuite bathroom off, fitted wall lights, double glazed window and central heating radiator.
Bedroom One Ensuite - Feature freestanding slipper bath with shower fitting, walk in shower with shower screen and waterfall shower over, WC with concealed cistern, Lusso stone wall hung 'His and Hers' wash hand basin with illuminated mirror, vertical radiator and double glazed window.
Bedroom Two - 4.77 x 3.61 (15'7" x 11'10") - Fitted wall lights, two double glazed windows and central heating radiator.
Bedroom Three - 3.56 x 2.96 (11'8" x 9'8") - Double glazed window and central heating radiator.
Bedroom Four - 3.01 x 2.96 (9'10" x 9'8") - Double glazed window and central heating radiator.
House Bathroom - A contemporary and luxurious house bathroom with wall hung floating WC with concealed cistern, wall hung Lusso stone wash hand basin with illuminated mirror, walk through shower with side screen and waterfall shower, heated towel rail, tiled floor and double glazed window.
Second Floor Landing - With glass balustrade, doors to bedroom five and dressing room, Fakro roof window and central heating radiator.
Bedroom Five - 3.55 x 2.68 (11'7" x 8'9") - Two wall lights, two Fakro roof windows and central heating radiator.
Dressing Room - 2.70 x 2.57 (8'10" x 8'5" ) - Fakro roof window and door to the ensuite shower room.
Ensuite Shower Room - Walk in shower with dual shower fitting and glass screen, low flush WC, wall mounted wash hand basin, eaves storage, wall and floor tiles and two Fakro roof windows
Rear Garden - The rear garden has been landscaped with a wide feature porcelain tiled terrace with steps down to the tidy lawn area, additional porcelain tiled terrace having built in seating, garden shed, mature trees providing privacy and gated side access.
Garage - 5.02 x 3.25 (16'5" x 10'7") - Light and power points, double timber doors.
The Location - Situated at this pop much admired and highly desirable exclusive cul de sac address within minutes walk of Stourbridge bus and train station, ‘The Parklands’ provides an ideal base for those commuting to Birmingham, Worcester and London. Stourbridge town centre itself offers an excellent selection of shops, restaurants and pubs and is close to excellent schools
Council Tax Band F -
Tenure (Freehold). - References to the tenure of a property are based on information supplied by the seller. We are advised that the property is freehold. A buyer is advised to obtain verification from their solicitor.
Money Laundering Regulations. - In order to comply with Money Laundering Regulations, from June 2017, all prospective purchasers are required to provide the following - 1. Satisfactory photographic identification. 2. Proof of address/residency. 3. Verification of the source of purchase funds. In the absence of being able to provide appropriate physical copies of the above, Lex Allan reserves the right to obtain electronic verification.
Referral Fees. - We can confirm that if we are sourcing a quotation or quotations on your behalf relevant to the costs that you are likely to incur for the professional handling of the conveyancing process. You should be aware that we could receive a maximum referral fee of approximately £175 should you decide to proceed with the engagement of the solicitor in question. We are informed that solicitors are happy to pay this referral fee to ourselves as your agent as it significantly reduces the marketing costs that they have to allocate to sourcing new business. The referral fee is NOT added to the conveyancing charges that would ordinarily be quoted.
We can also confirm that if we have provided your details to Infinity Financial Advice who we are confident are well placed to provide you with the very best possible advice relevant to your borrowing requirements. You should be aware that we receive a referral fee from Infinity for recommending their services. The charges that you will incur with them and all the products that they introduce to you will in no way be affected by this referral fee. On average the referral fees that we have received recently are £218 per case.
The same also applies if we have introduced you to the services of Mr Tony Lowe of Green Street Surveys who we are confident will provide you with a first class service relevant to your property needs, we will again receive a referral fee of £120. This referral fee does not impact the actual fee that you would pay Green Street Surveys had you approached them direct as it is paid to us as an intermediary on the basis that we save them significant marketing expenditure in so doing. If you have any queries regarding the above, please feel free to contact us.
Brochures
The Parklands, Pedmore, StourbridgeBrochureCouncil TaxA payment made to your local authority in order to pay for local services like schools, libraries, and refuse collection. The amount you pay depends on the value of the property.Read more about council tax in our glossary page.
Band: F
The Parklands, Pedmore, Stourbridge
NEAREST STATIONS
Distances are straight line measurements from the centre of the postcode- Stourbridge Junction Station0.3 miles
- Stourbridge Town Station0.9 miles
- Lye Station1.0 miles
About the agent
Lex Allan are one of the largest independent estate agents, chartered surveyors and property managers based in Stourbridge, occupying prominent show rooms and dealing with a wide range of property matters throughout the Black Country, West Midlands and north Worcestershire
With a well established reputation for professionalism based on our exemplary client care and customer service we offer an exceptional choice of homes for sale, period and contemporary flats and apartments, and stunni
Industry affiliations



Notes
Staying secure when looking for property
Ensure you're up to date with our latest advice on how to avoid fraud or scams when looking for property online.
Visit our security centre to find out moreDisclaimer - Property reference 32984598. The information displayed about this property comprises a property advertisement. Rightmove.co.uk makes no warranty as to the accuracy or completeness of the advertisement or any linked or associated information, and Rightmove has no control over the content. This property advertisement does not constitute property particulars. The information is provided and maintained by Lex Allan, Stourbridge. Please contact the selling agent or developer directly to obtain any information which may be available under the terms of The Energy Performance of Buildings (Certificates and Inspections) (England and Wales) Regulations 2007 or the Home Report if in relation to a residential property in Scotland.
*This is the average speed from the provider with the fastest broadband package available at this postcode. The average speed displayed is based on the download speeds of at least 50% of customers at peak time (8pm to 10pm). Fibre/cable services at the postcode are subject to availability and may differ between properties within a postcode. Speeds can be affected by a range of technical and environmental factors. The speed at the property may be lower than that listed above. You can check the estimated speed and confirm availability to a property prior to purchasing on the broadband provider's website. Providers may increase charges. The information is provided and maintained by Decision Technologies Limited.
**This is indicative only and based on a 2-person household with multiple devices and simultaneous usage. Broadband performance is affected by multiple factors including number of occupants and devices, simultaneous usage, router range etc. For more information speak to your broadband provider.
Map data ©OpenStreetMap contributors.




