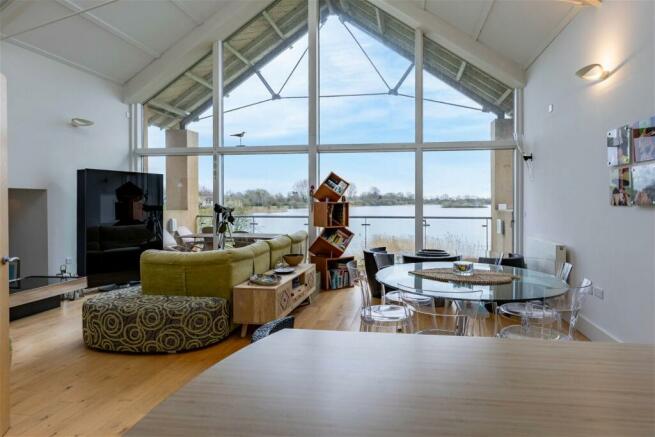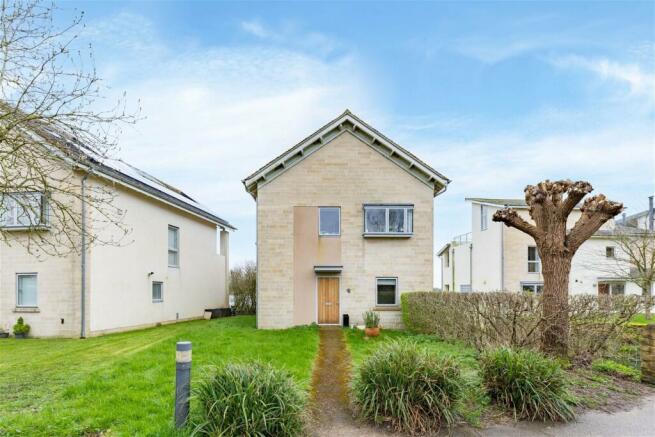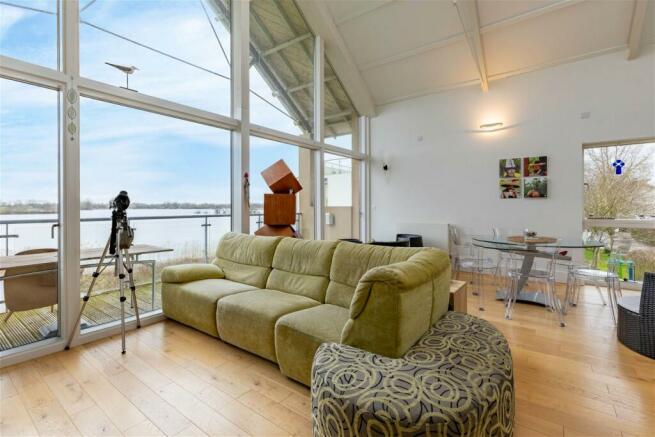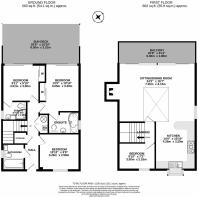40 Clearwater, The Lower Mill Estate

- PROPERTY TYPE
Detached
- BEDROOMS
4
- BATHROOMS
3
- SIZE
Ask agent
- TENUREDescribes how you own a property. There are different types of tenure - freehold, leasehold, and commonhold.Read more about tenure in our glossary page.
Ask agent
Key features
- Stunning lakeside holiday home
- Detached
- 4 bedroom holiday home
- Great rental potential
- Access to onsite spa
- 999-year lease
Description
ACCOMMODATION A detached, 4 bedroom holiday home benefitting from reverse living, with breathtaking lake views of Somerford lagoon from both floors. Ground floor - 3 double bedrooms, two with ensuite bathrooms, a family bathroom plus ample storage in under stairs cupboard. First floor - Large living/dining area with open plan kitchen, floor to ceiling windows with sliding door access to the sun deck. Double bedroom with room for 2 single beds/double also on this floor, off of the landing. A beautiful property with oak flooring upstairs and two sundecks overlooking the vast Somerford Lagoon lake.
LIVING ROOM/DINING ROOM The open plan living & dining area is this property's stand out selling point. With high ceilings and floor to ceiling glazed windows, the light and views from this property are truly stunning. A modern contemporary wood burning stove adds real character. Access through large sliding, glass doors to the upper sundeck, providing a perfect place to sit and take in the abundance of wildlife that inhabits the lake all year round.
KITCHEN The good sized, open plan kitchen allows light to flood through the property and also enjoys views to Somerford Lagoon. A good range of modern kitchen units with integrated appliances. Solid Oak flooring throughout.
BEDROOM ONE Situated on the ground floor this double bedroom has access to the lower sun deck. You can lie in bed and enjoy the spectacular views as the sun rises. This bedroom benefits from an ensuite, with a large walk in shower across one wall, WC, wash hand basin and heated towel rail. Tiled flooring. The bedroom has a double fitted wardrobe. Carpeted flooring.
BEDROOM TWO Situated next door to bedroom one there is another double bedroom, again with access to the lower sun deck and enjoying the views of Somerford lagoon. This bedroom has an ensuite with corner shower, WC, wash hand basin and heated towel rail. Tiled flooring. The bedroom has a double fitted wardrobe. Carpeted flooring.
BEDROOM THREE Again on the ground floor, another double bedroom, currently set up as a twin room, this time at the front of the property. Carpeted flooring.
FAMILY BATHROOM The bathroom has a bath, WC and wash-hand basin and heated towel rail, conveniently located next to the front door for easy access after a busy day on and around the lakes. Tiled flooring.
FOURTH BEDROOM A Double bedroom with room for 2 single beds/ double situated on the first floor off of the landing. Could also be used as playroom, study. Solid Oak flooring.
OUTSIDE There are two sun decks, one on the ground floor and the other on the first floor. Both decks enable you to enjoy the panoramic lake views of Somerford Lagoon. Off of the downstairs deck is easy access to the lake for non-motorised water sports and fishing. One allocated parking space close by.
ANNUAL RUNNING COSTS: Remainder of a 999 year lease, approx. 975 years. Ground rent, linked to RPI, reviewed annually, 2024 £2581.41 plus VAT Service charge, reviewed annually, not for profit, 2024 Estate Charge £3,252 + VAT Spa charge £1,583 + VAT Reserve fund £334 + VAT Council tax April 2024 £2321 11 Months occupancy as a holiday home. Spa Membership which includes the use of heated indoor & outdoor Swimming pool, use of steam room, sauna & gym.
Energy performance certificate - ask agent
Council TaxA payment made to your local authority in order to pay for local services like schools, libraries, and refuse collection. The amount you pay depends on the value of the property.Read more about council tax in our glossary page.
Ask agent
40 Clearwater, The Lower Mill Estate
NEAREST STATIONS
Distances are straight line measurements from the centre of the postcode- Kemble Station3.0 miles
About the agent
Orion Sales is an independent, local agent, specialising in the holiday/second home market within the stunning Cotswold Water Park. Located just four miles from Cirencester this beautiful location is within easy reach of both London and Birmingham with easy access to both the M4 and M5.
With many years experience within the second home market, Orion Sales is well placed to advise on all aspects of second home ownership, including potential rental returns should you wish to make your se
Industry affiliations



Notes
Staying secure when looking for property
Ensure you're up to date with our latest advice on how to avoid fraud or scams when looking for property online.
Visit our security centre to find out moreDisclaimer - Property reference S887657. The information displayed about this property comprises a property advertisement. Rightmove.co.uk makes no warranty as to the accuracy or completeness of the advertisement or any linked or associated information, and Rightmove has no control over the content. This property advertisement does not constitute property particulars. The information is provided and maintained by Orion Sales, South Cerney. Please contact the selling agent or developer directly to obtain any information which may be available under the terms of The Energy Performance of Buildings (Certificates and Inspections) (England and Wales) Regulations 2007 or the Home Report if in relation to a residential property in Scotland.
*This is the average speed from the provider with the fastest broadband package available at this postcode. The average speed displayed is based on the download speeds of at least 50% of customers at peak time (8pm to 10pm). Fibre/cable services at the postcode are subject to availability and may differ between properties within a postcode. Speeds can be affected by a range of technical and environmental factors. The speed at the property may be lower than that listed above. You can check the estimated speed and confirm availability to a property prior to purchasing on the broadband provider's website. Providers may increase charges. The information is provided and maintained by Decision Technologies Limited. **This is indicative only and based on a 2-person household with multiple devices and simultaneous usage. Broadband performance is affected by multiple factors including number of occupants and devices, simultaneous usage, router range etc. For more information speak to your broadband provider.
Map data ©OpenStreetMap contributors.




