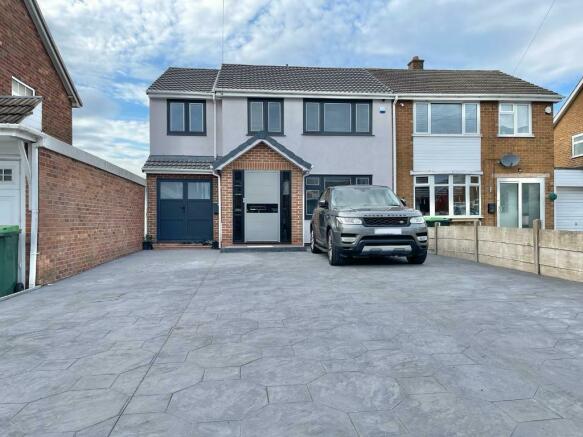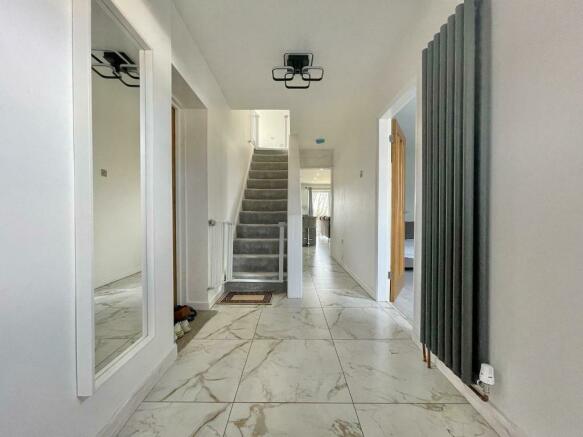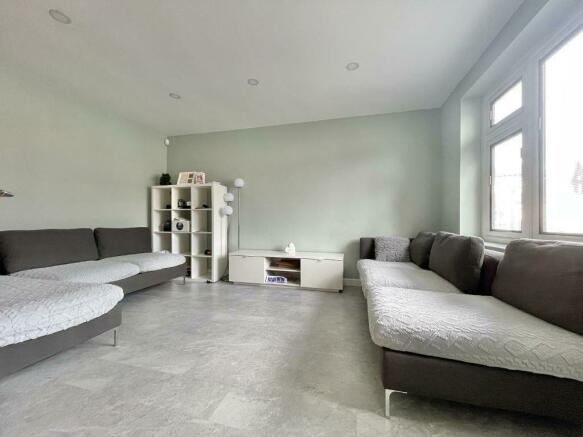Gordon Drive, Tipton, DY4 7LZ

- PROPERTY TYPE
Semi-Detached
- BEDROOMS
5
- SIZE
Ask agent
- TENUREDescribes how you own a property. There are different types of tenure - freehold, leasehold, and commonhold.Read more about tenure in our glossary page.
Freehold
Key features
- A SEMI DETACHED PROPERTY
- HEAVILY AND RECENTLY REFURBISHED
- FIVE BEDROOMS (MASTER WITH EN SUITE)
- LARGE KITCHEN/DINER
- DRIVEWAY FOR MULTIPLE VEHICLES
- CENTRAL HEATING & DOUBLE GLAZING
- TWO BATHROOMS
- CUL DE SAC LOCATION
- IMPRESSIVE KERB APPEAL
- FREEHOLD
Description
HALLWAY
With aluminium biometric entrance door to front elevation, tiled flooring, two double glazed windows to side elevation, wall mounted radiator, alarm panel, smoke alarm and under stairs storage.
CONVERTED GARAGE
14' 1'' x 6' 5'' (4.3m x 1.98m)
With tiled flooring and double glazed bifold doors to front elevation.
LOUNGE
14' 5'' x 10' 9'' (4.41m x 3.3m)
With double glazed window with integrated blinds to front elevation, spotlights, vinyl flooring and wall mounted radiator.
KITCHEN AND DINING AREA
23' 7'' x 18' 3'' (7.2m x 5.57m)
With tiled flooring, spotlights, tiled flooring, breakfast bar with granite worktop, double glazed bifold doors to rear elevation, central heating radiator, tv point, velux style window, wall and base units to match with granite worktops, plumbing for washing machine, spotlights, double glazed window with integrated blinds to rear elevation, stainless steel sink with granite worktop drainer, integrated appliances including gas hob, extractor fan, oven and microwave.
BATHROOM
6' 5'' x 5' 10'' (1.98m x 1.79m)
With chrome heated towel rail, wash hand basin, wc with low level flush set within a vanity unit, tiled walls and flooring and bath.
STAIRS AND LANDING
With smoke alarm, loft access, storage housing central heating boiler, storage housing immersion tank and thermostat.
BEDROOM ONE
10' 8'' x 6' 5'' (3.26m x 1.96m)
With central heating radiator, double glazed window with integrated blinds to front elevation.
BEDROOM TWO
13' 5'' x 11' 3'' (4.1m x 3.43m)
With double glazed window to rear elevation and central heating radiator.
EN-SUITE
9' 1'' x 3' 4'' (2.77m x 1.05m)
With wc, heated towel rail, wash hand basin, walk in shower with glass panel door, double glazed window to rear elevation, tiled walls, laminate flooring and spotlights.
BATHROOM
5' 9'' x 5' 5'' (1.77m x 1.66m)
With chrome heated towel rail, tiled walls, vinyl flooring, wash hand basin, wc, glass panelled shower cubicle with electric shower.
BEDROOM THREE
10' 7'' x 10' 6'' (3.25m x 3.22m)
With double glazed window to rear elevation and central heating radiator.
BEDROOM FOUR
10' 11'' x 9' 6'' (3.34m x 2.91m)
With central heating radiator, double glazed window with integrated blinds to front elevation.
BEDROOM FIVE
7' 10'' x 6' 9'' (2.41m x 2.06m)
With central heating radiator, double glazed window with integrated blinds to front elevation and storage.
FRONT
With driveway for approximately six vehicles and fence to borders.
REAR
With paved patio area, gravel board and wooden fence to border, tiered garden with concrete base.
GENERAL INFORMATION
POSSESSION
With Vacant Possession upon Completion.
SERVICES
We understand that all Mains Services are available at the property.
TENURE
We are advised by the Vendor that the property is Freehold but this has not been verified and confirmation will be forth coming from the Vendors Solicitors during pre-contract enquires.
FIXTURES / FITTINGS
As per sales details
Energy performance certificate - ask agent
Council TaxA payment made to your local authority in order to pay for local services like schools, libraries, and refuse collection. The amount you pay depends on the value of the property.Read more about council tax in our glossary page.
Band: TBC
Gordon Drive, Tipton, DY4 7LZ
NEAREST STATIONS
Distances are straight line measurements from the centre of the postcode- Dudley Port Station0.5 miles
- Tipton Station0.9 miles
- Wednesbury Parkway Tram Stop1.4 miles
About the agent
Bartrams Sales and Lettings, West Bromwich
132 Walsall Road, Stone Cross, West Bromwich, West Midlands. B71 3HP

At Bartrams, we make it easier to find your perfect property. Using the search tool on our website home page, you can find homes to suit you by selecting whether you're looking to buy or rent, and choosing a maximum price and the number of bedrooms you'd like, we'll refine our portfolio to show you all the properties that meet your needs, Just head straight to bartrams.com to start your search.
When you choose Bartrams, you can be sure of the most reliable, professional service. We're a
Notes
Staying secure when looking for property
Ensure you're up to date with our latest advice on how to avoid fraud or scams when looking for property online.
Visit our security centre to find out moreDisclaimer - Property reference 676061. The information displayed about this property comprises a property advertisement. Rightmove.co.uk makes no warranty as to the accuracy or completeness of the advertisement or any linked or associated information, and Rightmove has no control over the content. This property advertisement does not constitute property particulars. The information is provided and maintained by Bartrams Sales and Lettings, West Bromwich. Please contact the selling agent or developer directly to obtain any information which may be available under the terms of The Energy Performance of Buildings (Certificates and Inspections) (England and Wales) Regulations 2007 or the Home Report if in relation to a residential property in Scotland.
*This is the average speed from the provider with the fastest broadband package available at this postcode. The average speed displayed is based on the download speeds of at least 50% of customers at peak time (8pm to 10pm). Fibre/cable services at the postcode are subject to availability and may differ between properties within a postcode. Speeds can be affected by a range of technical and environmental factors. The speed at the property may be lower than that listed above. You can check the estimated speed and confirm availability to a property prior to purchasing on the broadband provider's website. Providers may increase charges. The information is provided and maintained by Decision Technologies Limited.
**This is indicative only and based on a 2-person household with multiple devices and simultaneous usage. Broadband performance is affected by multiple factors including number of occupants and devices, simultaneous usage, router range etc. For more information speak to your broadband provider.
Map data ©OpenStreetMap contributors.



