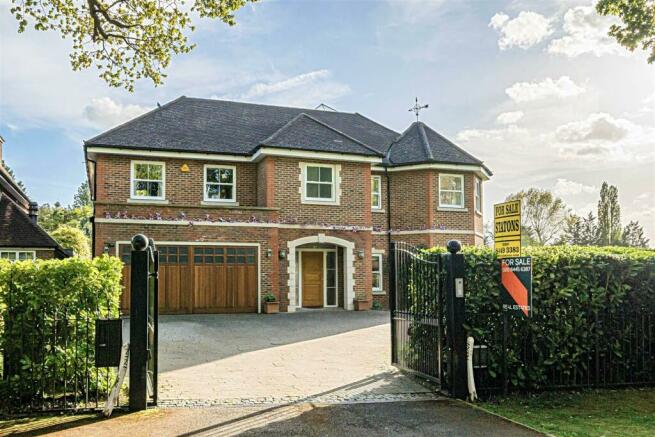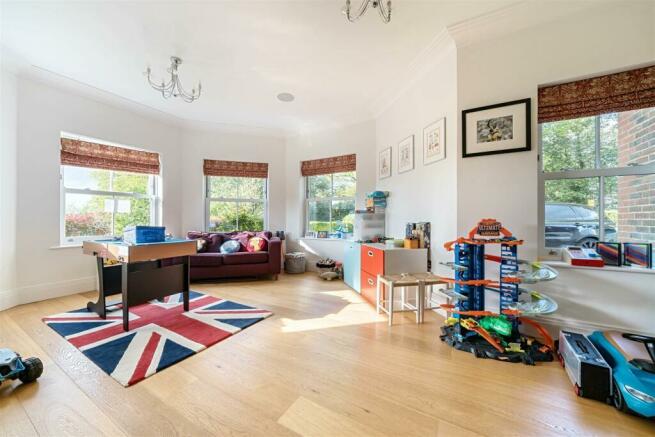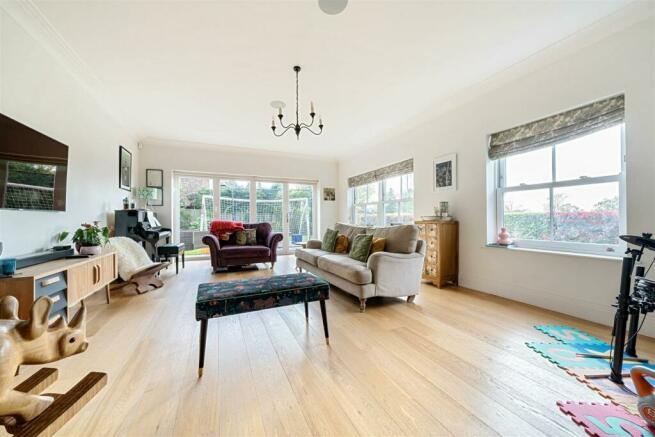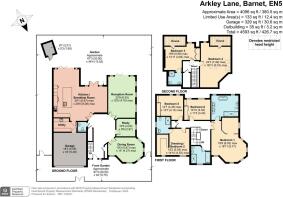
Arkley Lane, Arkley

- PROPERTY TYPE
Detached
- BEDROOMS
5
- BATHROOMS
4
- SIZE
4,300 sq ft
399 sq m
- TENUREDescribes how you own a property. There are different types of tenure - freehold, leasehold, and commonhold.Read more about tenure in our glossary page.
Freehold
Description
The bright and spacious accommodation, arranged over 3 floors includes a magnificent open plan super room incorporating a contemporary fitted kitchen, dining and lounge area, separate drawing room, dining room and study, large guest cloakroom and utility room to the ground floor. The 1st floor comprises master bedroom with vaulted octagonal ceiling, dressing area and stunning en suite bathroom, 3 further bedrooms and 2 bathrooms. The 2nd floor is currently being used as a leisure/entertainment floor but could serve as another large bedroom with a separate bathroom if needed. Integral double width garage and spectacular countryside views.
Barnet Road, at the southern end of Arkley Lane, links the A1 to the east with High Barnet and its busy High Street, underground and main line rail stations together with an exciting and diverse environment.
Octave House, Arkley Lane is a unique home offering the best of both worlds. There are superb links to London and beyond, an outstanding local shopping centre, excellent schooling and in sharp contrast, open meadows surrounding this prestigious property.
Entrance Hall -
Guest Cloakroom -
Drawing Room - 22'11 x 15'5 -
Music Room - 19' x 14'1 -
Study - 10'6 x 9'10 -
Kitchen/Dining/Family Room - 29'2 x 26'10 -
Utility Room - 12'9 x 7'6 -
1st Floor: -
Master Bedroom - 19'8 x 14'3 -
Dressing Room - 9'10 x 9'2 -
En Suite Bathroom -
Bedroom Two - 14'5 x 11'5 -
Dressing Room - 10'9 x 6'2 -
En Suite Shower Room -
Bedroom Three - 14'9 x 11'1 -
Bedroom Four - 14'9 x 11'1 -
Family Bathroom -
2nd Floor: -
Media/Games Room - 21'3 x 16'4 -
Bedroom Five - 11'9 x 9'2 -
En Suite Shower Room. -
Exterior: -
Double Width Garage - 17'8 x 17'4 -
Brochures
Arkley Lane, ArkleyBrochureCouncil TaxA payment made to your local authority in order to pay for local services like schools, libraries, and refuse collection. The amount you pay depends on the value of the property.Read more about council tax in our glossary page.
Band: H
Arkley Lane, Arkley
NEAREST STATIONS
Distances are straight line measurements from the centre of the postcode- High Barnet Station1.6 miles
- Elstree & Borehamwood Station2.1 miles
- New Barnet Station2.5 miles
About the agent
Serving the prestigious areas of Totteridge, Whetstone, Oakleigh Park, Arkley and parts of Mill Hill. Conveniently located at 32 Totteridge Lane, with parking outside, our refurbished office is supported by state-of-the-art technology and highly accomplished sales' team, headed by Partners Stephen Barnett and Oliver Ross and assisted by Jordan Silver and Nicholas Barnett (sales) and Casey Dessar (lettings).
This natural progression and expansion of the company complements the existing
Notes
Staying secure when looking for property
Ensure you're up to date with our latest advice on how to avoid fraud or scams when looking for property online.
Visit our security centre to find out moreDisclaimer - Property reference 32984756. The information displayed about this property comprises a property advertisement. Rightmove.co.uk makes no warranty as to the accuracy or completeness of the advertisement or any linked or associated information, and Rightmove has no control over the content. This property advertisement does not constitute property particulars. The information is provided and maintained by Real Estates, Totteridge. Please contact the selling agent or developer directly to obtain any information which may be available under the terms of The Energy Performance of Buildings (Certificates and Inspections) (England and Wales) Regulations 2007 or the Home Report if in relation to a residential property in Scotland.
*This is the average speed from the provider with the fastest broadband package available at this postcode. The average speed displayed is based on the download speeds of at least 50% of customers at peak time (8pm to 10pm). Fibre/cable services at the postcode are subject to availability and may differ between properties within a postcode. Speeds can be affected by a range of technical and environmental factors. The speed at the property may be lower than that listed above. You can check the estimated speed and confirm availability to a property prior to purchasing on the broadband provider's website. Providers may increase charges. The information is provided and maintained by Decision Technologies Limited.
**This is indicative only and based on a 2-person household with multiple devices and simultaneous usage. Broadband performance is affected by multiple factors including number of occupants and devices, simultaneous usage, router range etc. For more information speak to your broadband provider.
Map data ©OpenStreetMap contributors.





