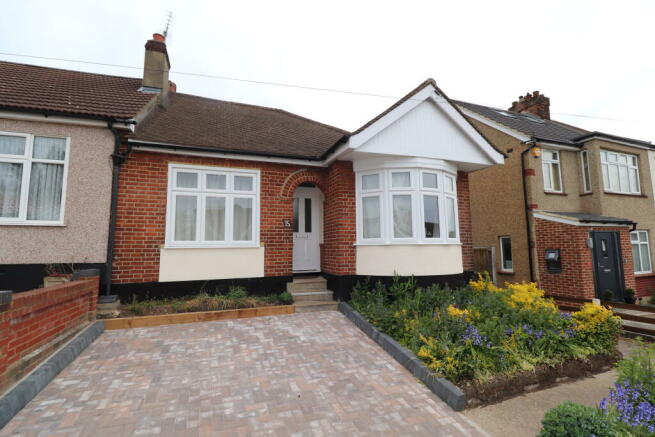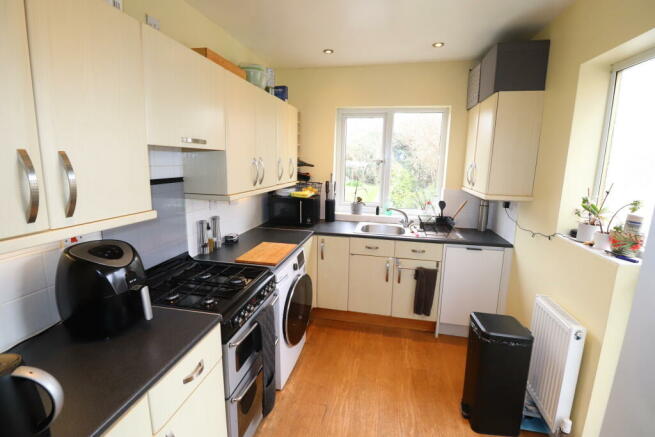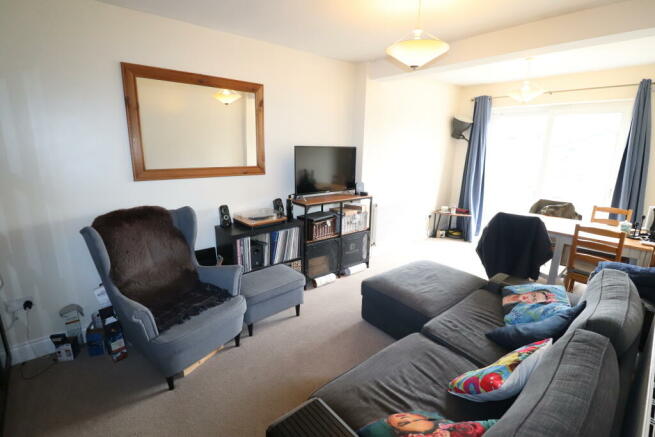West Brentwood

Letting details
- Let available date:
- 30/04/2024
- Deposit:
- £1,846A deposit provides security for a landlord against damage, or unpaid rent by a tenant.Read more about deposit in our glossary page.
- Min. Tenancy:
- Ask agent How long the landlord offers to let the property for.Read more about tenancy length in our glossary page.
- Let type:
- Long term
- Furnish type:
- Unfurnished
- Council Tax:
- Ask agent
- PROPERTY TYPE
Bungalow
- BEDROOMS
2
- BATHROOMS
1
- SIZE
Ask agent
Key features
- Double fronted semi detached bungalow
- Two good double bedrooms
- Extended living room to rear
- Separate dining room/home office
- Modern bathroom with shower over bath
- Fitted kitchen with appliances
- Established garden approx 100'overall
- Block paved off street parking to front
- Double glazing and gas central heating
- Walking distance to station & High Street
Description
Set on the very popular west side of Brentwood, this extended double fronted semi detached bungalow is within walking distance of Brentwood main line station, with service to London Liverpool Street. Brentwood's busy High Street shops, bars and restuarants are also within walking distance and should you be a road based commuter, the M25/A12 intersection at junction 28 is just a couple of minutes drive away. If you are currently working from home, there is a separate dining room off the kitchen, which could provide a useful home office as required.
As an established turning, the property offers a delightful rear garden approx. 100' overall, with a large split level patio. The front garden has been partly block paved to provide off road parking, whilst retaining a pretty flower garden adjacent.
Entrance Hall with smooth plastered ceiling. Wood laminate flooring.
Bedroom One 14'5 x 9'9 with double glazed round bay window to front. Smooth plastered ceiling. Fitted carpet.
Bedroom Two 11'6 x 9'9 with double glazed window to front. Smooth plastered ceiling. Fitted carpet.
Bathroom 11'7 x 5'6 with double glazed window to rear. Smooth plastered ceiling with inset spotlights. Extractor fan. Modern white three piece suite with wall mounted shower and glazed screen over the bath. Part tiled walls. Access to built-in airing cupboard. Chrome heated towel rail. Wood laminate flooring.
Dining Room 10'10 x 10'10 (this room gives access to the kitchen and could be used as a home office/playroom, but not a third bedroom) with double glazed window to side. Smooth plastered ceiling. Wood laminate flooring. Door to:
Fitted Kitchen 10'8 x 7'4 with double glazed window overlooking the rear garden. Double glazed and window to side. Smooth plastered ceiling with inset spotlights. Fitted base and wall mounted cabinets. Roll edged worktops with inset sink unit. Part tiled walls. Appliances include a gas cooker, washing machine and dishwasher. Extractor fan. Wood laminate flooring.
Living Room 20'0 x 9'9 with sliding double glazed patio doors opening to the patio to rear. Smooth plastered ceiling. Fitted carpet.
Gas central heating.
The rear garden is overall approx. 100' with a large split level paved patio and lawn. Cold water tap. Pedestrian access to side. The end of the garden (just under 30') is a little more 'as nature intended' and could be a lovely vegetable garden if required. Council Tax Band: Holding Deposit: £369.00
West Brentwood
NEAREST STATIONS
Distances are straight line measurements from the centre of the postcode- Brentwood Station0.7 miles
- Shenfield Station2.3 miles
- Harold Wood Station2.6 miles
About the agent
With an extensive and vibrant history, Bairstow Eves has fast become an icon of professionalism in the London property market. With our distinct red and black branding, Bairstow Eves is instantly recognised and trusted as a leading London agent, with an established heritage and the backing of a wider UK network.
As experts in the diverse and fast moving London market, we are well positioned to help you at every stage of your property transaction. Whether you are looking to sell property
Notes
Staying secure when looking for property
Ensure you're up to date with our latest advice on how to avoid fraud or scams when looking for property online.
Visit our security centre to find out moreDisclaimer - Property reference 000651934. The information displayed about this property comprises a property advertisement. Rightmove.co.uk makes no warranty as to the accuracy or completeness of the advertisement or any linked or associated information, and Rightmove has no control over the content. This property advertisement does not constitute property particulars. The information is provided and maintained by Bairstow Eves Lettings, Brentwood. Please contact the selling agent or developer directly to obtain any information which may be available under the terms of The Energy Performance of Buildings (Certificates and Inspections) (England and Wales) Regulations 2007 or the Home Report if in relation to a residential property in Scotland.
*This is the average speed from the provider with the fastest broadband package available at this postcode. The average speed displayed is based on the download speeds of at least 50% of customers at peak time (8pm to 10pm). Fibre/cable services at the postcode are subject to availability and may differ between properties within a postcode. Speeds can be affected by a range of technical and environmental factors. The speed at the property may be lower than that listed above. You can check the estimated speed and confirm availability to a property prior to purchasing on the broadband provider's website. Providers may increase charges. The information is provided and maintained by Decision Technologies Limited.
**This is indicative only and based on a 2-person household with multiple devices and simultaneous usage. Broadband performance is affected by multiple factors including number of occupants and devices, simultaneous usage, router range etc. For more information speak to your broadband provider.
Map data ©OpenStreetMap contributors.



