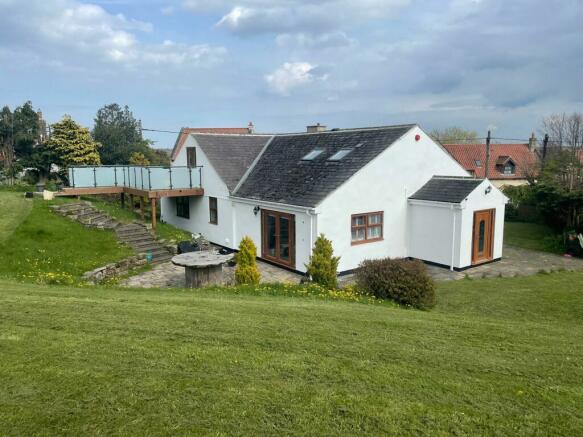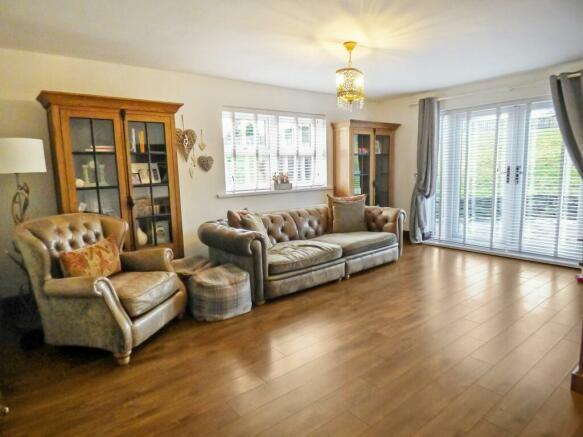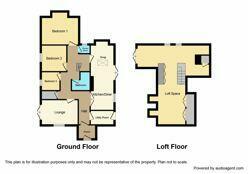Bradbury, Bradbury, Stockton-on-Tees, Durham, TS21 2ET

- BEDROOMS
4
- BATHROOMS
2
- SIZE
Ask agent
- TENUREDescribes how you own a property. There are different types of tenure - freehold, leasehold, and commonhold.Read more about tenure in our glossary page.
Freehold
Key features
- Bespoke Family Home
- Private Plot
- Private Gated Driveway
- Large Wrap Around Gardens
- Semi Rural Village Location
- Ideal Commuting route close to A1(M)
Description
Entering this bespoke home through the entrance vestibule, leading to the hallway then through part glass, double doors, to the 23ft open plan kitchen/dining room, which extends to a snug/family room that has potential to be an additional bedroom. A gorgeous farmhouse style kitchen provides ample worktop space with a breakfast bar and cupboard storage. A bank unit offers space for a large fridge freezer, and within the kitchen is a handy drinks cooler, integrated dishwasher and a large range cooker with a modern extractor hood. From the dining area french doors offer plenty of natural light, opening out onto the wrap round garden this house plot occupies. From the dining area which provides space for a large family dining table, a feature log burning fireplace is centrally positioned with access either side to the snug/family area. This space, offers various living uses to suit many and has a large bay box window overlooking the private garden. Located on the ground floor is a useful utility room for your laundry requirements with space for washing machine and dryer. An appealing spacious 18ft lounge is the perfect setting for cosy evenings, with large french doors and window providing natural light and access to an external patio area. There are three double bedrooms on the ground floor. Opposite the bedrooms, is a tiled floor and wall, family bathroom with WC unit, bath with mixer tap and shower head and a vanity unit which holds a trendy large bowl sink. There is an extra bonus of a shower room too.
A fixed staircase leads to a loft space beautifully converted into three distinct areas with beautiful feature beams and velux windows. One area is fitted out with wardrobes and storage, with modern grey radiators. Another area as a bathroom with an elegant roll top bath, two traditional style basin sinks and a wc. The third area is set out as a lounge with French doors opening to a raised deck and with a frosted glass balustrade walkway leading to the extensive garden.
Externally the property has wrap around gardens laid to lawn and bordered with trees and shrubs protecting the privacey of the property. A large patio area provides an idylic setting for alfresco living with space for outdoor loungers, chairs and table, a perfect environment in summer. There is a driveway which provides ample space for off street parking for multiple vehicles and a useful storage shed which can be used to store garden equipent, childrens outdoor toys or as a tool workshop.
This well proportioned, impressive family home has been well maintained and is a credit to the current owner.
Bradbury is a small semi-rural village situated approximately three miles West of Sedgefield which there an abundance of local facilities such as supermarkets, primary and comprehensive schools, sports clubs, the prestigious AA award winning Impeccible Pig Hotel and Restaurant, and other fantastic restaurants and public houses within the area. Approximately 2.5 miles away is the accreditated award winning Hardwick Park where there is a hotel, and fun filled activites for a family day out or to just take in the incredible scenic views walking around the grounds.
Bradbury village is just off the A1(M) at junction 60, therefore offering ideal commuting routes linking to many locations both regional and nationally.
For more information on this property or to arrange a viewing, please call Pattinson Durham on .
Council Tax Band: D
Tenure: Freehold
Entrance Vestibule
1.96m x 2.34m
Accessed via a PVC door the porch has wood effect flooring and a central heating radiator.
Inner Hallway
5.33m x 1.21m
With a central heating radiator, wood effect flooring, double part glass doors to the kitchen and additional access throughout the ground floor.
Utility Room
1.82m x 2.94m
Fitted with wall and floor units, contrasting work top incorporating a stainless steel sink unit and mixer tap, plumbing for a washing machine and space for dryer, wood effect flooring, central heating radiator and an external door to the garden.
Living Room
3.97m x 5.49m
Spacious room with wood effect flooring, central heating radiator, a double glazed window and French doors opening to the patio area within the garden.
Kitchen/Diner
8.01m x 2.96m
Open plan kitchen/diner beautifully fitted with ample wall and floor units, contrasting worktop incorporating a 1.5 sink unit with mixer tap, Range style oven with five ring gas hob and extractor hood over, integrated dishwasher, and drinks cooler. French doors opening to the garden from the dining area which also boasts a multi fuel stove inset into a stone fire place.
Kitchen/ Diner
Additional image
Lounge/ Snug
2.97m x 3.62m
Currently open to the dining room but having been a bedroom in the past, ths room is versatile with wood effect flooring, box bay window and a central heating radiator. 'Vendor has advised that they can convert this to a stand alone bedroom again if required'.
Bedroom 1
3.74m x 3.71m
Set to the rear of the property the main bedroom is a large double with boxed bay window and a central heating radiator.
Shower Room
Shower cubicle with mains fed shower, low level W/C, hand wash basin, tiled splash backs and flooring, double glazed window and a central heating radiator.
Bedroom 2
3.59m x 3.78m
Double bedroom with wood effect flooring, double glazed window and a central heating radiator.
Bedroom 3
3.21m x 2.87m
Double bedroom with wood effect flooring, central heating radiator and a double glazed window.
Bathroom
3.17m x 2.41m
Beautifully appointed family bathroom with white suite, tiled walls and floor, a central heating radiator and extractor.
Bathroom- additional image
Loft Space One
8.23m x 3.11m
With fitted wardrobes, storage to eves, two Velux style windows, a central heating radiator, carpeted flooring and ceiling spot lights.
Loft Space Two
3.65m x 4.08m
Fitted with a role top bath, a separate shower cubicle, his and hers sink units, low level W/C, wood effect flooring and a Velux style window.
Loft Space Three
3.7m x 4.15m
Wood effect flooring, ceiling spot lights, French doors opening to a patio area.
External
Double gates open to a driveway which provides off street parking for multiple vehicles and access to the property and gardens. The wrap around gardens are mainly laid to lawn, perfect for playing children, there are multiple patio areas, one on the ground floor and a raised deck and walkway with frosted glass banister linking the garden with the converted loft space. There is a large wooden shed and a concreate hard standing (we are advised ready to build a garage on).
External Additional Image
External Drone shot of Bradbury Village and Countryside
Brochures
BrochureCouncil TaxA payment made to your local authority in order to pay for local services like schools, libraries, and refuse collection. The amount you pay depends on the value of the property.Read more about council tax in our glossary page.
Band: D
Bradbury, Bradbury, Stockton-on-Tees, Durham, TS21 2ET
NEAREST STATIONS
Distances are straight line measurements from the centre of the postcode- Newton Aycliffe Station4.0 miles
- Heighington Station4.5 miles
About the agent
Pattinson Estate Agency is an award-winning family-run business that was Launched in 1977 on Independence Day. This is no coincidence, as independence is central to our company ethos. We are the most recognised estate agency in the North East, and in 45 years we have grown from 1 office to 26, with over 220 members of staff.
And, we don’t just sell houses! Our many property services include sales, lettings (property management), auction, commercial, conveyance and surveys, and we have
Industry affiliations

Notes
Staying secure when looking for property
Ensure you're up to date with our latest advice on how to avoid fraud or scams when looking for property online.
Visit our security centre to find out moreDisclaimer - Property reference 441312. The information displayed about this property comprises a property advertisement. Rightmove.co.uk makes no warranty as to the accuracy or completeness of the advertisement or any linked or associated information, and Rightmove has no control over the content. This property advertisement does not constitute property particulars. The information is provided and maintained by Pattinson Estate Agents, Gilesgate. Please contact the selling agent or developer directly to obtain any information which may be available under the terms of The Energy Performance of Buildings (Certificates and Inspections) (England and Wales) Regulations 2007 or the Home Report if in relation to a residential property in Scotland.
*This is the average speed from the provider with the fastest broadband package available at this postcode. The average speed displayed is based on the download speeds of at least 50% of customers at peak time (8pm to 10pm). Fibre/cable services at the postcode are subject to availability and may differ between properties within a postcode. Speeds can be affected by a range of technical and environmental factors. The speed at the property may be lower than that listed above. You can check the estimated speed and confirm availability to a property prior to purchasing on the broadband provider's website. Providers may increase charges. The information is provided and maintained by Decision Technologies Limited.
**This is indicative only and based on a 2-person household with multiple devices and simultaneous usage. Broadband performance is affected by multiple factors including number of occupants and devices, simultaneous usage, router range etc. For more information speak to your broadband provider.
Map data ©OpenStreetMap contributors.




