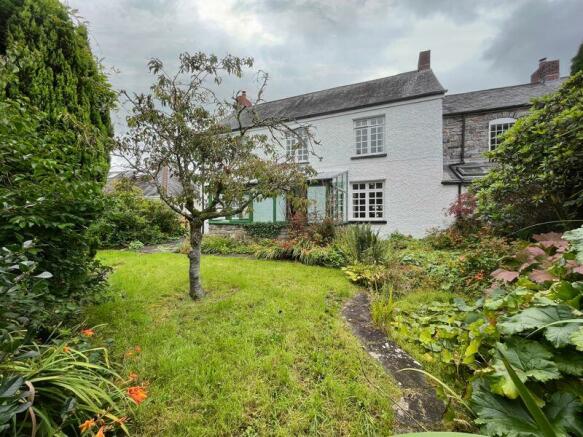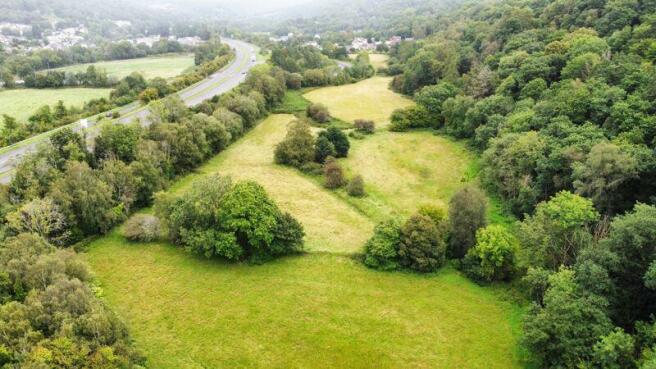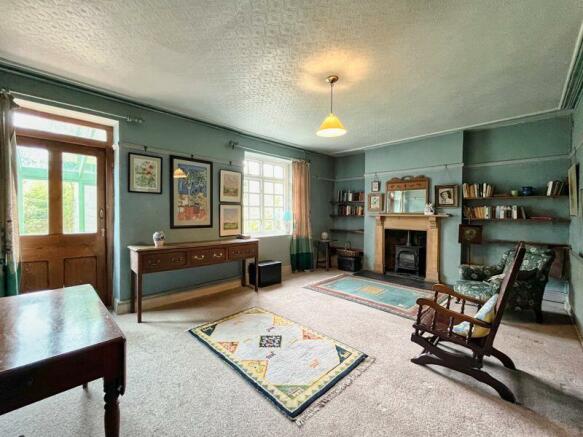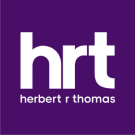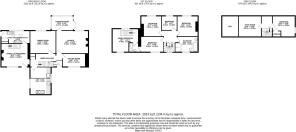
Abergwrelych House, Glan Gwrelych, Glynneath, SA11 5LN
- PROPERTY TYPE
Smallholding
- BEDROOMS
5
- BATHROOMS
2
- SIZE
Ask agent
Key features
- Small holding for sale with large period farmhouse, adjoining annex and traditional barn
- Offering approximately fifteen acres of mixed pasture land and woodland
- Situated within a small semi rural hamlet
- Convenient commuter access to the A465 link road
- Traditional five bedroom period farmhouse with a wealth of original features
- Adjoining one bedroom self contained cottage annex
- Beautiful landscaped front and rear gardens to include productive orchard
- Detached stone built outhouse and garage
- Two story stone barn with mezzanine floors
- The smallholding title could be split, with the land (including or excluding the stone barn) sold under separate negotiation
Description
The farmhouse itself has been owned by the same family for over sixty years and has been an idyllic and spacious home to raise a family. The property offers three reception rooms to the ground floor, a large kitchen/breakfast room with pantry storage off the hallway, four good sized bedrooms to the first floor, an attic room and double bedroom to the second floor and a self contained one bedroom cottage annex accessible via a jack and Jill shared shower room on the first floor.
The property is entered via a solid wood door into an entrance hallway, with tiled flooring and access to the useful understairs storage cupboard. The entrance hallway opens up into the inner hallway providing access to all three reception rooms and a useful pantry storage area.
The smallest of the three reception rooms is located to front of the property. Formerly named as “The Den”, this quaint reception room still retains the original Georgian Sash window to the front enjoying views of the front courtyard and exposed wooden floorboards. To the rear, the large formal lounge boast a focal feature multi fuel stove, set on a slate hearth with a wooden surround and alcove storage. The room also benefits from an ornate picture rail, carpet flooring and a double glazed window to the rear offering views of the garden. A doorway off the lounge leads into the conservatory, with wood framed windows to two sides, a tinted glazed sloped roof, tiled flooring and a set of wood framed french doors provides access to the garden.
Back off the hallway, the dining room features a double glazed window to the rear enjoying a similar view of garden as the lounge and benefits from alcove storage and carpet flooring.
The kitchen/breakfast room is a bright and airy space, with windows to two aspects. It has been fitted with a matching range of solid wood base units to one side and features a sunken Belfast ceramic sink unit, integrated dishwasher, space for washing machine, tiled flooring and has a free standing Rayburn.
To the first floor the squared central landing gives access to four bedrooms, the family bathroom and a further stairs case rising to the second floor accommodation.
Three of the four bedrooms in this part of the farmhouse are good sized double bedrooms, with the bedrooms at the rear of the property benefiting from double glazing.
The generous sized family bathroom has a window to the front and has been fitted with a white three piece suite comprising; panel bath with over bath shower, pedestal wash hand basin and low level WC. There is splashback tiling to the wet areas, tiled flooring and access to a large airing cupboard housing the water immersion tank.
The stairscase to the second floor leads onto a central landing, with doorways either side to the two rooms. One room features a half height sliding door providing access into a generous loft storage space and the other room has a UPVC double glazed window to the side and a built in storage cupboard.
Back on the first floor, a doorway off the front double bedroom leads into a compact shower room, fitted with a white three piece suite comprising; single corner shower cubicle with an electric shower fitted, wall mounted wash hand basin and low level WC. The shower room has a further doorway leading into the first floor of the one bedroom cottage annex.
The annex benefits from double glazing throughout, an impressive open stone fireplace with multi fuel stove to the ground floor and a quaint stable door to the front. At the rear of the living area in the annex is the kitchenette, fitted with a sink unit and includes a free standing cooker and storage cupboard. A door at the side of the kitchenette provides access into a secondary rear garden, ideal for giving guests within the annex a private outdoor area to enjoy.
Externally the farmhouse benefits from an attractive front garden, laid mainly to lawn with mature plant and shrub borders surrounding. The garden is enclosed by an original stone wall and is accessed from the driveway. The cobblestone driveway could accommodate off road parking for several cars and leads from the road side to the front of the annex. At the side of the driveway there is a stone built outside and detached garage.
To the rear, the mature landscaped garden offers a variety of trees, plants and shrubs and is laid mainly to lawn with a pond to one side and a meandering stepping stone pathway leading to a gate on the boundary wall. Beyond the gate is a flourishing orchard offering mixed fruit trees. Access to the paddocks at the side of the orchard can be achieved via a five bar wooden gate. ** Our vendor clients would be open to consider splitting the smallholding title, by selling either the farmhouse with gardens and orchard, the stone barn with the land or just the land independently. Please contact our office to discuss in further detail. **
Access to the land and paddocks can also be achieved via a wooden five bar gate positioned alongside the impressive sized, two story stone barn. The barn is split into two sections, each benefitting from a mezzanine floor. There are windows providing natural light, a wooden pedestrian door to the side leading to the wide pathway to the paddocks and a large set of wooden double doors to the front. Right of way over the neighbouring property’s driveway allows for access to the barn.
Brochures
Property BrochureFull DetailsEnergy Performance Certificates
Energy Performance CertificateAbergwrelych House, Glan Gwrelych, Glynneath, SA11 5LN
NEAREST STATIONS
Distances are straight line measurements from the centre of the postcode- Treherbert Station6.0 miles
About the agent
Herbert R Thomas is a highly professional independent estate agency established in 1926. We provide a full comprehensive personal service specialising in the sale, valuation and purchase of residential properties in the Vale of Glamorgan.
We are dedicated to making your proposed move, whether it be a sale, sale and purchase or purchase only, as smooth as possible. We enjoy an outstanding reputation based on personal and a high quality service.
Industry affiliations



Notes
Disclaimer - Property reference 12087322. The information displayed about this property comprises a property advertisement. Rightmove.co.uk makes no warranty as to the accuracy or completeness of the advertisement or any linked or associated information, and Rightmove has no control over the content. This property advertisement does not constitute property particulars. The information is provided and maintained by Herbert R Thomas, Neath. Please contact the selling agent or developer directly to obtain any information which may be available under the terms of The Energy Performance of Buildings (Certificates and Inspections) (England and Wales) Regulations 2007 or the Home Report if in relation to a residential property in Scotland.
Map data ©OpenStreetMap contributors.
