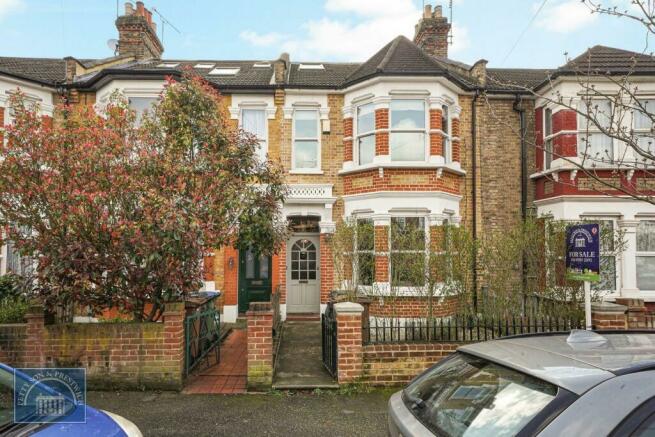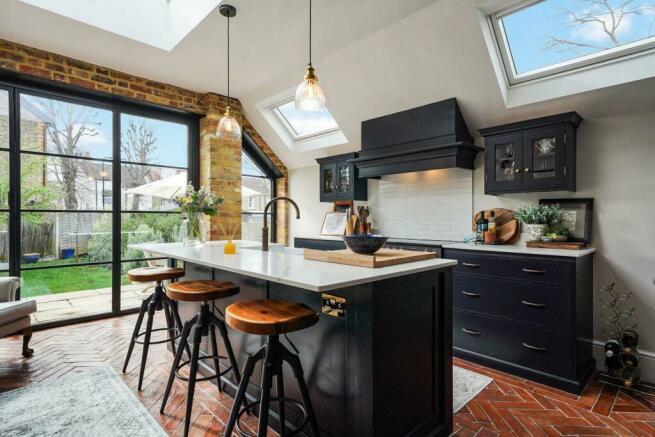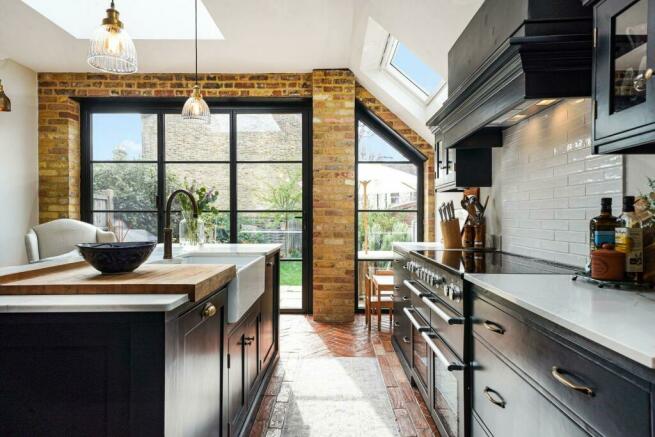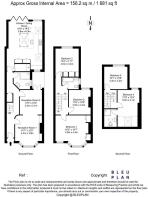Hartley Road, Leytonstone
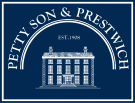
- PROPERTY TYPE
Terraced
- BEDROOMS
5
- BATHROOMS
3
- SIZE
Ask agent
- TENUREDescribes how you own a property. There are different types of tenure - freehold, leasehold, and commonhold.Read more about tenure in our glossary page.
Freehold
Key features
- Victorian, five double bedroom home
- Rarely available Bushwood area
- Three bathrooms
- Two characterful formal reception areas
- Stunning kitchen/diner/family room
- Separate ‘hidden’ utility room
- Ground floor W.C
- Cellar
- 0.2 Miles from Leytonstone High Road
- 150 Yards from forest land
Description
*SOLD BY PETTY SON AND PRESTWICH* Located on Hartley Road in the very popular, but rarely available, Bushwood area of Leytonstone, idyllic forest land lies within sight at the end of your road, yet Leytonstone High Road is a short 0.2 mile walk away. This beautiful Victorian home offers an extraordinarily peaceful setting and yet is within easy reach of Leytonstone Central Line tube station (0.5 miles), the A12, A406, M11 and M25 and fantastic nursery/schooling facilities – the ideal location for commuters and young families.
Beautifully appointed inside and out, starting with an exposed brick façade inset with sash windows, the home has been sympathetically renovated and extended by the current owners. Original wood flooring runs throughout the majority of the ground floor, with a large double reception providing two fantastic spaces in which to entertain. The formal reception area to the front boasts a central and fully operational gas fire with bespoke cabinetry either side and beautiful plasterwork overhead, with the rear reception area offering plenty of space as a second siting area, playroom or formal dining room. Moving towards the back of the home, a small flight of steps leads you to an exceptionally spacious ground floor shower room and W.C and access to a handy cellar, perfect for additional storage needs.
The rear of the home has been extended to the rear and into the side return to provide a truly stunning kitchen/dining/family room, complete with herringbone tiled floor with wet underfloor heating. A separate, hidden utility room lies discreetly behind the kitchens large inbuilt larder cupboard and fridge/freezer, providing yet further storage and space for a freestanding washing machine and tumble drier, allowing you to use the noisier utility items at any time of day. The bespoke, solid wooden kitchen with composite worktop is laid out with family life in mind, providing a large island with breakfast bar but providing surrounding space for a 6 seater dining table and small seating/play area to the end. There is plenty of space to fit a large range cooker and range of high end appliances are inbuilt, including an American style Fisher and Paykel fridge/freezer, dishwasher, Quooker boiling/filtered water tap and butler sink. Thanks to the home enjoying a sunny, Southerly aspect the kitchen/family room is flooded by natural light from morning until late evening, with Crittall effect bi-fold doors connecting the sandstone patio, greatly increasing the entertaining space on offer in the warmer months.
To the first floor there are three double bedrooms, the principal of which is particularly impressive spanning the entirety of the front of the home, and a family bathroom. The loft has been converted to provide a further two double bedrooms, the larger of which benefits from air conditioning, en-suite with underfloor heating and eaves space.
EPC Rating: D66
Council Tax Band: E
Reception Room One - 4.45m x 3.78m (14'7 x 12'5 ) -
Reception Room Two - 3.51m x 3.15m (11'6 x 10'4) -
Kitchen/Diner - 5.77m x 4.32m (18'11" x 14'2") -
Bedroom One - 4.93m x 4.45m (16'2 x 14'7) -
Bedroo Two - 5.18m x 3.15m (17' x 10'4) -
Bedroom Three - 3.51m x 3.20m (11'6 x 10'6) -
Bedroom Four - 4.01m 3.38m (13'2 11'1) -
Bedroom Five - 3.07m x 3.20m (10'1 x 10'6) -
Brochures
Hartley Road, LeytonstoneBrochureCouncil TaxA payment made to your local authority in order to pay for local services like schools, libraries, and refuse collection. The amount you pay depends on the value of the property.Read more about council tax in our glossary page.
Band: E
Hartley Road, Leytonstone
NEAREST STATIONS
Distances are straight line measurements from the centre of the postcode- Leytonstone Station0.4 miles
- Leytonstone High Road Station0.5 miles
- Wanstead Station0.7 miles
About the agent
For well over a century Petty Son and Prestwich has had a long and successful history in Wanstead and the surrounding area. The firm was founded in Leytonstone in 1908 by C. Petty, a locally renowned builder, under the style of Petty & Son. The company was then run by his son Charles, a chartered surveyor.
Petty and Son quickly grew in both size and reputation and was soon to become Petty Son & Prestwich when Harry Prestwich entered the partnership, offering services in surveying, estat
Industry affiliations



Notes
Staying secure when looking for property
Ensure you're up to date with our latest advice on how to avoid fraud or scams when looking for property online.
Visit our security centre to find out moreDisclaimer - Property reference 32984985. The information displayed about this property comprises a property advertisement. Rightmove.co.uk makes no warranty as to the accuracy or completeness of the advertisement or any linked or associated information, and Rightmove has no control over the content. This property advertisement does not constitute property particulars. The information is provided and maintained by Petty Son & Prestwich Ltd, London. Please contact the selling agent or developer directly to obtain any information which may be available under the terms of The Energy Performance of Buildings (Certificates and Inspections) (England and Wales) Regulations 2007 or the Home Report if in relation to a residential property in Scotland.
*This is the average speed from the provider with the fastest broadband package available at this postcode. The average speed displayed is based on the download speeds of at least 50% of customers at peak time (8pm to 10pm). Fibre/cable services at the postcode are subject to availability and may differ between properties within a postcode. Speeds can be affected by a range of technical and environmental factors. The speed at the property may be lower than that listed above. You can check the estimated speed and confirm availability to a property prior to purchasing on the broadband provider's website. Providers may increase charges. The information is provided and maintained by Decision Technologies Limited.
**This is indicative only and based on a 2-person household with multiple devices and simultaneous usage. Broadband performance is affected by multiple factors including number of occupants and devices, simultaneous usage, router range etc. For more information speak to your broadband provider.
Map data ©OpenStreetMap contributors.
