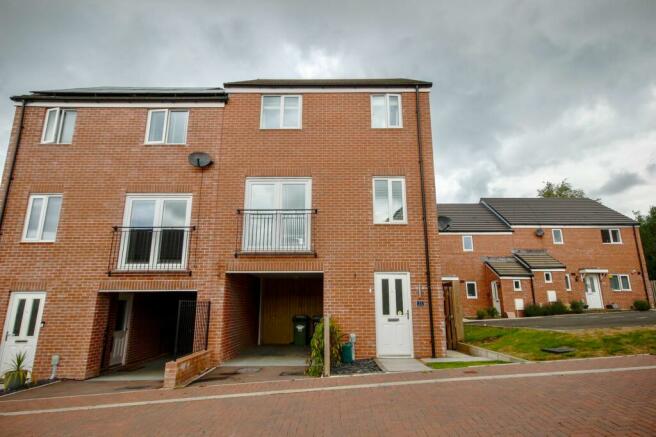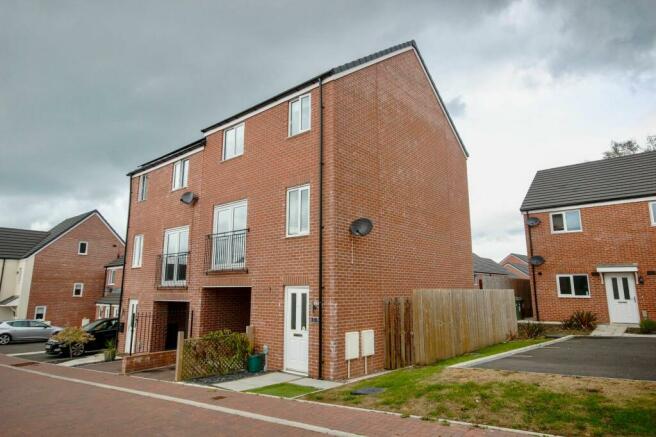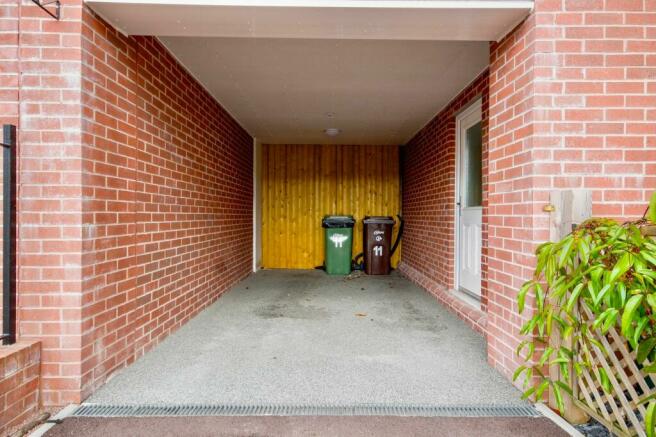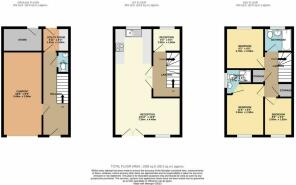
Cae'r Hen Dy, Oakdale, NP12

- PROPERTY TYPE
Town House
- BEDROOMS
3
- BATHROOMS
3
- SIZE
Ask agent
- TENUREDescribes how you own a property. There are different types of tenure - freehold, leasehold, and commonhold.Read more about tenure in our glossary page.
Freehold
Description
What a beautiful home! Let us take you inside this superbly presented three storey, three-bedroom semi-detached property, positioned in an extremely sought-after location in Oakdale, Blackwood. Every inch of this home has been completed to the highest of standards, featuring a carport, three good size bedrooms including a master with ensuite, open-plan living and a private garden; this beautiful property is one not to be missed.
Situated within close proximity to excellent Primary and Secondary schools and local amenities, we highly recommend a viewing of this property to appreciate everything that it has to offer.
As you enter the property you are greeted by a spacious and light entrance hall which leads onto the well proportioned WC, utility room and storage room. The first floor is home to the gorgeous open plan living/dining/kitchen. The second floor is home to three good size bedrooms including the master with ensuite and the family bathroom. To the exterior of the property, there is a well-maintained private garden.
Entrance Hallway
A beautiful welcome to the home, spacious and light setting the tone for the rest of the property. Leading off from here you will find the ground floor WC, utility room and storage room.
WC
Leading on from the entrance hallway, you will find the well proportioned WC comprising a low level wc and hand wash basin.
Utility
A spacious and well presented room, boasting cupboard and work top space, providing plenty of space for a washing machine.
Storage Room
This converted garage space is the perfect storage room. Accessed both internally and externally. This space has the potential to be converted to a ground floor reception room.
Living Room/ Dining Room/ Kitchen
The first floor is home to the fabulous open plan living accommodation, the centre point of the property, we just love this room! A modern and very tastefully decorated space filled with lots of natural light. Generous in size, yet cosy, featuring a Juliette balcony overlooking the front of the property. Able to accommodate a large sofa, large dining table and chairs and additional furniture. The modern kitchen has been finished to a high standard and offers an abundance of cupboard and worktop space comprising an integrated oven/hob.
Reception Room
Joining the open plan living accommodation on the first floor, you will find the second reception room. This cosy room is the perfect space for a home office or a further fourth bedroom.
Master Bedroom
An exquisite room! Beautifully decorated and able to accommodate a King/Queen size bed and additional furniture with ensuite shower room with low level W/C.
Bedroom Two
A spacious double bedroom, very tastefully presented and able to accommodate a double bed and additional bedroom furniture, with views to the rear.
Bedroom Three
A spacious single bedroom with views to the front of the property. Able to accommodate a single bed and additional bedroom furniture.
Family Bathroom
A very well proportioned and tastefully presented modern bathroom comprising a low level W.C, sink and bath.
Outside
The property boasts an enclosed private garden to the rear with a patio seating area and charming wooden pergola with a pond feature. Leading on from the patio you will find the large well maintained lawn, this large garden is the perfect space for entertaining.
Car Port
To the front of the property you will find a car port stretching the underneath of the property and off street parking for two cars.
EPC Rating: B
Living Room/ Dining Room/ Kitchen
The first floor is home to the fabulous open plan living accommodation, the centre point of the property, we just love this room! A modern and very tastefully decorated space filled with lots of natural light. Generous in size, yet cosy, featuring a Juliette balcony overlooking the front of the property. Able to accommodate a large sofa, large dining table and chairs and additional furniture. The modern kitchen has been finished to a high standard and offers an abundance of cupboard and worktop space comprising an integrated oven/hob.
Family Bathroom
A very well proportioned and tastefully presented modern bathroom comprising a low level W.C, sink and bath.
Utility
A spacious and well presented room, boasting cupboard and work top space, providing plenty of space for a washing machine.
Master Bedroom
An exquisite room! Beautifully decorated and able to accommodate a King/Queen size bed and additional furniture with ensuite shower room with low level W/C.
Bedroom Two
A spacious double bedroom, very tastefully presented and able to accommodate a double bed and additional bedroom furniture, with views to the rear.
Bedroom Three
A spacious single bedroom with views to the front of the property. Able to accommodate a single bed and additional bedroom furniture.
Storage Room
This converted garage space is the perfect storage room. Accessed both internally and externally. This space has the potential to be converted to a ground floor reception room.
Reception Room
Joining the open plan living accommodation on the first floor, you will find the second reception room. This cosy room is the perfect space for a home office or a further fourth bedroom.
Garden
The property boasts an enclosed private garden to the rear with a patio seating area and charming wooden pergola with a pond feature. Leading on from the patio you will find the large well maintained lawn, this large garden is the perfect space for entertaining.
Energy performance certificate - ask agent
Council TaxA payment made to your local authority in order to pay for local services like schools, libraries, and refuse collection. The amount you pay depends on the value of the property.Read more about council tax in our glossary page.
Band: D
Cae'r Hen Dy, Oakdale, NP12
NEAREST STATIONS
Distances are straight line measurements from the centre of the postcode- Newbridge Station1.4 miles
- Llanhilleth Station2.3 miles
- Gilfach Fargoed Station2.5 miles
About the agent
As a family run business we value honesty, care and integrity and want our customers to feel that they can really trust us.
Based in the heart of South Wales, living and working in the same community as most of our clients, we have an extensive knowledge of the local area and it's property market, enabling us to assist buyers and tenants to find the ideal property for their needs and lifestyle.
With over 10 years experience in the local sales and lettings markets, we are dedicated
Notes
Staying secure when looking for property
Ensure you're up to date with our latest advice on how to avoid fraud or scams when looking for property online.
Visit our security centre to find out moreDisclaimer - Property reference 9dbf8e64-4caf-40c9-916c-ebf83da4b0ef. The information displayed about this property comprises a property advertisement. Rightmove.co.uk makes no warranty as to the accuracy or completeness of the advertisement or any linked or associated information, and Rightmove has no control over the content. This property advertisement does not constitute property particulars. The information is provided and maintained by Flying Keys, Newport. Please contact the selling agent or developer directly to obtain any information which may be available under the terms of The Energy Performance of Buildings (Certificates and Inspections) (England and Wales) Regulations 2007 or the Home Report if in relation to a residential property in Scotland.
*This is the average speed from the provider with the fastest broadband package available at this postcode. The average speed displayed is based on the download speeds of at least 50% of customers at peak time (8pm to 10pm). Fibre/cable services at the postcode are subject to availability and may differ between properties within a postcode. Speeds can be affected by a range of technical and environmental factors. The speed at the property may be lower than that listed above. You can check the estimated speed and confirm availability to a property prior to purchasing on the broadband provider's website. Providers may increase charges. The information is provided and maintained by Decision Technologies Limited.
**This is indicative only and based on a 2-person household with multiple devices and simultaneous usage. Broadband performance is affected by multiple factors including number of occupants and devices, simultaneous usage, router range etc. For more information speak to your broadband provider.
Map data ©OpenStreetMap contributors.





