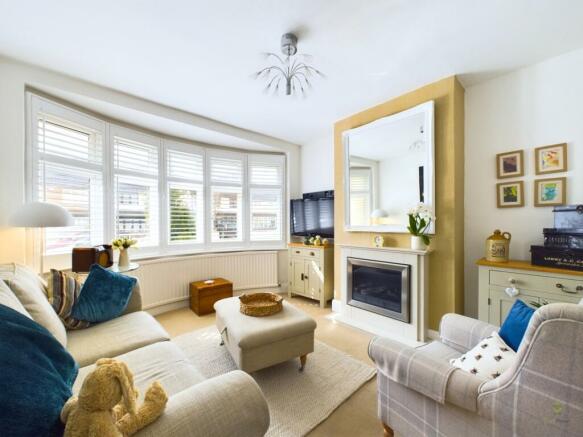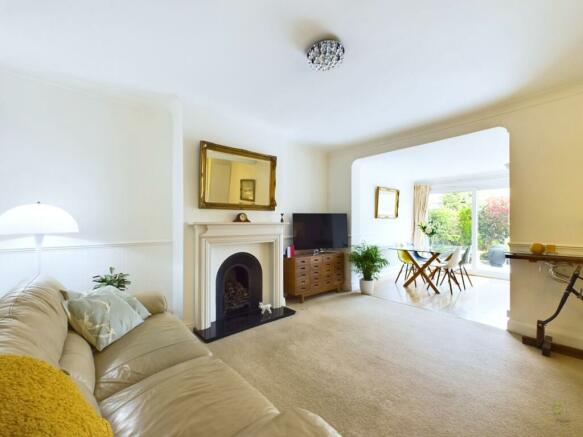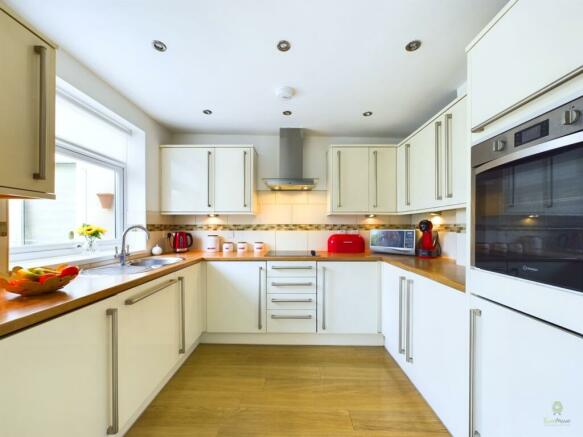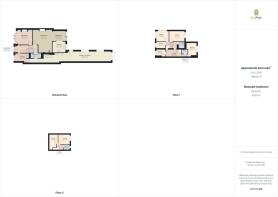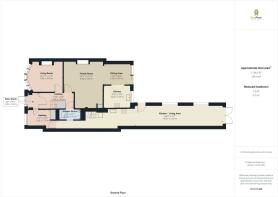6 Iris Avenue, Bexley

- PROPERTY TYPE
Semi-Detached
- BEDROOMS
7
- BATHROOMS
4
- SIZE
Ask agent
- TENUREDescribes how you own a property. There are different types of tenure - freehold, leasehold, and commonhold.Read more about tenure in our glossary page.
Freehold
Key features
- Unique 7 Bedroom Family Home Spanning 2131 SqFt
- Annex To Side Perfect For Multigenerational Living
- Combined Or Separate Living Set Up
- Incredible School Catchment For The Borough's Most Sought After Schools
- Great For BETHS, Townley, and Bexley Grammar School Catchment
- Upton Primary School At The End Of The Road
- Driveway To Front
- Gorgeous Manicured Garden With 3 Patio Area's, Large Lawn & Fenced Borders
- Call Today To Book Your Earliest Viewing Appointment
Description
Entrance Porch
1.39m x 1.82m - 4'7" x 5'12"
Entrance Hall
3.96m x 1.83m - 12'12" x 6'0"
Lounge
3.95m x 3.49m - 12'12" x 11'5"
Family Room
4.3m x 5.46m - 14'1" x 17'11"
Dining Area
3.28m x 2.45m - 10'9" x 8'0"
Kitchen
3.02m x 2.35m - 9'11" x 7'9"
Shower Room
2.53m x 0.91m - 8'4" x 2'12"
First Floor Landing
3.15m x 1.84m - 10'4" x 6'0"
Bedroom
3.55m x 2.77m - 11'8" x 9'1"
Bedroom
4.33m x 2.92m - 14'2" x 9'7"
Bedroom
2.54m x 1.86m - 8'4" x 6'1"
Bathroom
1.71m x 1.8m - 5'7" x 5'11"
Annexe
Hall
2.43m x 1.7m - 7'12" x 5'7"
Open Plan Dining/Kitchen/Family Room
19.01m x 2.33m - 62'4" x 7'8"
First Floor Landing
6.16m x 2.01m - 20'3" x 6'7"
Bedroom
2.33m x 3.55m - 7'8" x 11'8"
Bedroom
2.48m x 1.7m - 8'2" x 5'7"
Shower Room
1.71m x 1.19m - 5'7" x 3'11"
Second Floor Landing
2.17m x 1.67m - 7'1" x 5'6"
Bedroom
3.67m x 3.13m - 12'0" x 10'3"
Bedroom
2.77m x 4.9m - 9'1" x 16'1"
Shower Room
1.95m x 1.68m - 6'5" x 5'6"
Council TaxA payment made to your local authority in order to pay for local services like schools, libraries, and refuse collection. The amount you pay depends on the value of the property.Read more about council tax in our glossary page.
Band: E
6 Iris Avenue, Bexley
NEAREST STATIONS
Distances are straight line measurements from the centre of the postcode- Bexley Station0.8 miles
- Bexleyheath Station1.0 miles
- Albany Park Station1.0 miles
About the agent
A multi award-winning estate agent, established in Bexleyheath.
Run by the Directors Robert & James, who between them have more than 50 years’ experience within the local property market, assisted by Associate Partners Kevin, Edd, Lema and Alexandria
EweMove’s philosophy is simple, the customer is at the heart of everything we do.
Robert & James pride themselves in providing an exceptional customer experience, whether you are a vendor, landlord, buyer or tenant.
As wel
Notes
Staying secure when looking for property
Ensure you're up to date with our latest advice on how to avoid fraud or scams when looking for property online.
Visit our security centre to find out moreDisclaimer - Property reference 10414792. The information displayed about this property comprises a property advertisement. Rightmove.co.uk makes no warranty as to the accuracy or completeness of the advertisement or any linked or associated information, and Rightmove has no control over the content. This property advertisement does not constitute property particulars. The information is provided and maintained by EweMove, Bexleyheath. Please contact the selling agent or developer directly to obtain any information which may be available under the terms of The Energy Performance of Buildings (Certificates and Inspections) (England and Wales) Regulations 2007 or the Home Report if in relation to a residential property in Scotland.
*This is the average speed from the provider with the fastest broadband package available at this postcode. The average speed displayed is based on the download speeds of at least 50% of customers at peak time (8pm to 10pm). Fibre/cable services at the postcode are subject to availability and may differ between properties within a postcode. Speeds can be affected by a range of technical and environmental factors. The speed at the property may be lower than that listed above. You can check the estimated speed and confirm availability to a property prior to purchasing on the broadband provider's website. Providers may increase charges. The information is provided and maintained by Decision Technologies Limited.
**This is indicative only and based on a 2-person household with multiple devices and simultaneous usage. Broadband performance is affected by multiple factors including number of occupants and devices, simultaneous usage, router range etc. For more information speak to your broadband provider.
Map data ©OpenStreetMap contributors.
