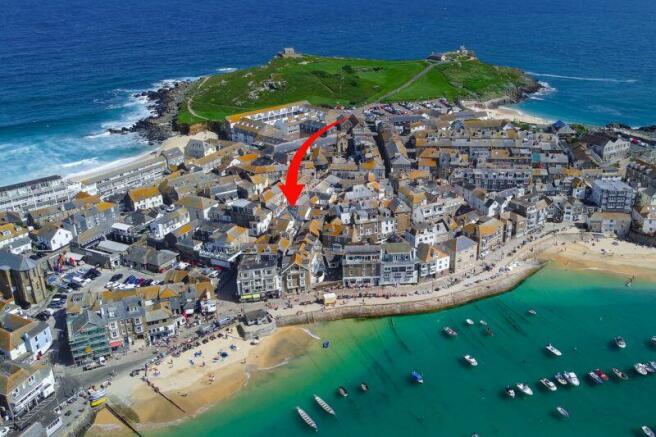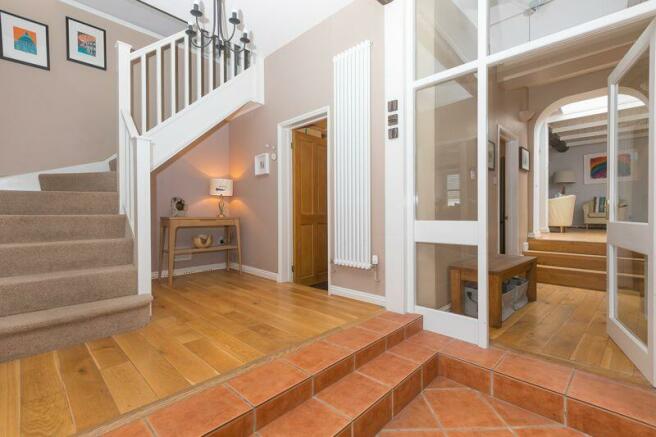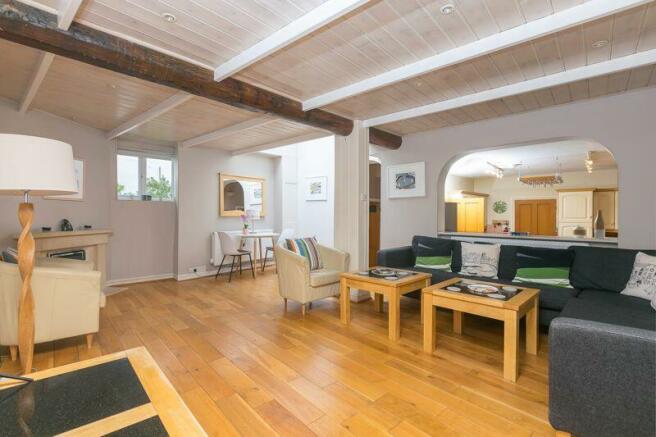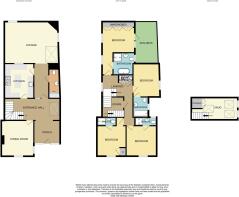
St Ives, Cornwall
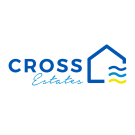
- PROPERTY TYPE
Terraced
- BEDROOMS
4
- BATHROOMS
4
- SIZE
Ask agent
- TENUREDescribes how you own a property. There are different types of tenure - freehold, leasehold, and commonhold.Read more about tenure in our glossary page.
Freehold
Key features
- * SUPERB 4 BEDROOM 4 EN-SUITE TOWN PROPERTY
- * 2000 SQFT OF BRIGHT AND LIGHT SPACE
- * JUST STEPS FROM THE HARBOUR
- * GAS CENTRAL HEATING
- * STUNNING PROPERTY AND MUST BE VIEWED
- * VIEWING IS ESSENTIAL
- * PLANNING PERMISSION PASSED FOR LOFT EXTENSION AND SEA VIEW BALCONIES
Description
Description
The location of this charming and spacious property couldn't be more perfect, just steps from the bustling harbour and the town's many shops and restaurants.
As you step inside you'll be greeted by a spacious entrance room setting the tone for the generous accommodation that lies beyond. The large dining room provides the ideal space for entertaining , the kitchen thoughtfully designed offering both functionality and style with the large lounge providing a cosy and inviting atmosphere, perfect for unwinding after a day exploring the town, the beautiful beaches and the renowned Tate Gallery
Description One.
With four bedrooms, each en-suite, this house provides ample space for a family or accommodating guests. The roof terrace offers a private spot to enjoy a morning coffee or an evening drink. Excitingly, planning permission has been passed for a loft extension from the current mezzanine reading room / snug, to further enhance this already impressive property with the addition of seaward-island facing Juliet balcony with even more opportunities to enjoy the sea, harbour and coastal views.
Location
Nestled just off the harbour front in St Ives, Cornwall. Nancherrow Cottage, 7 Fish Street sits effortlessly within St Ives, a seaside town that has captivated visitors with its breath-taking beauty and artistic allure for many years. Renowned for its crystal clear turquoise waters and golden sandy beaches, this coastal gem provides an idyllic setting for a relaxing getaway.
As with this superb property, St Ives effortlessly combines its rich maritime heritage with a vibrant artistic scene, attracting creatives from all over the world, from small independent galleries to The Tate Gallery perched overlooking Porthmeor Beach.
St Ives exudes a warm and welcoming ambience with its friendly locals and a sense of community that embraces both residents and visitors alike.
Whether you seek relaxation, inspiration or a taste of coastal charm, this fantastic property provides it all
Accommodation comprises ( all measurements approximate)
Entrance Lobby
16' 1'' x 19' 4'' (4.9m x 5.9m) max to under stairs
Fantastic first impressions as you walk into a large and inviting entrance with tiled flooring, some exposed granite walls and further white painted granite, large central old ship's mast that runs through the ground floor, radiator, power points, stairs rising to the first floor, vertical radiator, Velux window, door through to lounge area, door to kitchen and door to dining room
Dining Room
11' 6'' x 12' 6'' (3.5m x 3.8m)
Oak flooring, UPVC double glazed window to the front with window seat and further UPVC double glazed window to the side, power points, dado rail, attractive fireplace recess with stone surround
Kitchen
12' 2'' x 10' 6'' (3.7m x 3.2m)
Tiled flooring, extensive range of eye and base level units with ample worktop surfaces over, some in oak. double range style oven with stainless steel extractor hood and fan over, central island / workstation with wine rack and oak worktop over, Belfast sink unit with taps over and routed oak drainer, ceiling track spotlights, plumbing for a dishwasher, large open arch serving hatch through to lounge, fridge / freezer
WC / Utility Room
Quarry tiled flooring, enclosed WC, wall mounted wash hand basin, plumbing for washing machine and space for dryer, built in storage
Lounge
20' 8'' x 15' 1'' (6.3m x 4.6m)
Superb, sumptuous space, ideal space for relaxing, oak flooring, central ships mast beam plus further beams, power points, TV point, 2 radiators, window to the rear, large Velux window. Attractive 'York Stone' fireplace with electric fire inset, encased ceiling spotlights
First Floor Landing
Half turn staircase with window to the side and deep slate sill. Main landing with built in airing cupboard with large megaflo water tank and Worcester central heating boiler.
Bedroom One (Nancherrow)
11' 2'' x 11' 6'' (3.4m x 3.5m) exclusive of wardrobe depth
Range of fitted wardrobes and drawers, radiator, 2 windows to the side with deep slate sills, power points, UPVC double glazed door and windows out onto the rear roof terrace, door to en-suite
En-suite
Patterned window to the side, attractive light stained pine T&G to dado height, free standing roll top bath, large walk in shower cubicle with mains fed shower, heated towel rail, sink unit with some storage under
Bedroom Two (Bodriggy)
10' 10'' x 11' 6'' (3.3m x 3.5m)
UPVC double glazed window to the side and further window to the rear, power points, radiator, door to en-suite
En-suite
Window to the side, low level WC, pedestal wash hand basin, panelled bath with shower attachment, heated towel rail
Bedroom Three (Demelza)
11' 10'' x 10' 6'' (3.6m x 3.2m)
UPVC double glazed window to the front, radiator, power points, door to en-suite
En-suite
Walk in shower cubicle with electric shower inset, close coupled WC, pedestal wash hand basin, extractor fan and shaving point, tiled flooring
Bedroom Four (Trenance)
10' 2'' x 10' 2'' (3.1m x 3.1m)
UPVC double glazed window to the front with window seat, power points, built in wardrobe and dressing table, radiator
Study / Reading Room
7' 10'' x 10' 10'' (2.4m x 3.3m)
A great hidden room with raised seating area and 2 large Velux windows to the side offering fine views over St Ives down to Smeaton Pier and the surrounding coastline. Plenty of eaves storage. Excitingly this area has planning permission passed for a loft extension with seaward and Island facing Juliet balconies offering potentially some superb sea and coastal views
The Roof Terrace
Accessed via Bedroom One. A super space with composite decking and a real sunny spot with roof top views. Plenty of room for ample table and chairs
EPC
D
Council Tax
C
Council Tax
C
Tenure
Freehold
Flood Risk
Surface Water - Very Low Risk
Seas and River - Very Low Risk
Construction
Granite construction with slate roof. Property is mortgageable subject to survey
Services
Mains Gas which fires gas central heating, mains electricity, mains metered water, mains sewerage.
Property Notes
The property is located in a conservation area and as such any works on the property will need to be approved.
There is no parking with the property.
Brochures
Full DetailsCouncil TaxA payment made to your local authority in order to pay for local services like schools, libraries, and refuse collection. The amount you pay depends on the value of the property.Read more about council tax in our glossary page.
Band: C
St Ives, Cornwall
NEAREST STATIONS
Distances are straight line measurements from the centre of the postcode- St. Ives Station0.5 miles
- Carbis Bay Station1.4 miles
- Lelant Station2.9 miles
About the agent
Cross Estates
Cross Estates was set up in the early spring of 2003, the directors of the company seeing the need for real owner run independent Estates Agents in the area. Within that time we have become one of the areas leading Estate Agents not only covering our original St Ives area but now West Cornwall from Sennen to Hayle, Penzance to St Ives. We are currently the only National Association of Estate Agents Licensed Est
Industry affiliations



Notes
Staying secure when looking for property
Ensure you're up to date with our latest advice on how to avoid fraud or scams when looking for property online.
Visit our security centre to find out moreDisclaimer - Property reference 12331323. The information displayed about this property comprises a property advertisement. Rightmove.co.uk makes no warranty as to the accuracy or completeness of the advertisement or any linked or associated information, and Rightmove has no control over the content. This property advertisement does not constitute property particulars. The information is provided and maintained by Cross Estates, St. Ives. Please contact the selling agent or developer directly to obtain any information which may be available under the terms of The Energy Performance of Buildings (Certificates and Inspections) (England and Wales) Regulations 2007 or the Home Report if in relation to a residential property in Scotland.
*This is the average speed from the provider with the fastest broadband package available at this postcode. The average speed displayed is based on the download speeds of at least 50% of customers at peak time (8pm to 10pm). Fibre/cable services at the postcode are subject to availability and may differ between properties within a postcode. Speeds can be affected by a range of technical and environmental factors. The speed at the property may be lower than that listed above. You can check the estimated speed and confirm availability to a property prior to purchasing on the broadband provider's website. Providers may increase charges. The information is provided and maintained by Decision Technologies Limited.
**This is indicative only and based on a 2-person household with multiple devices and simultaneous usage. Broadband performance is affected by multiple factors including number of occupants and devices, simultaneous usage, router range etc. For more information speak to your broadband provider.
Map data ©OpenStreetMap contributors.
