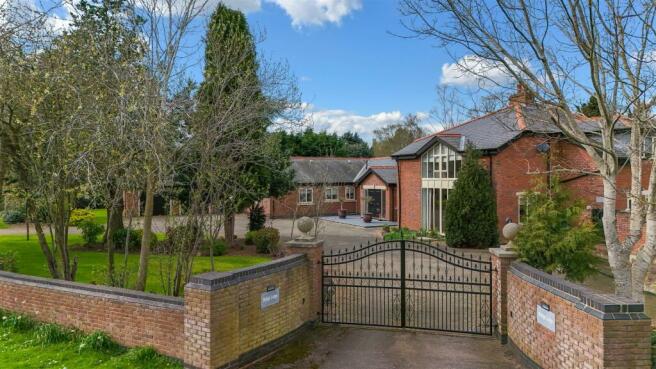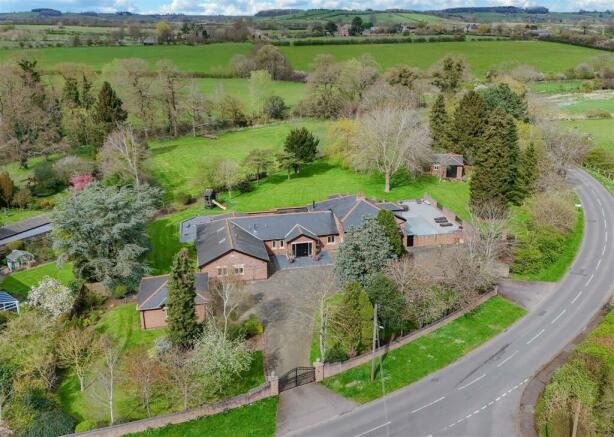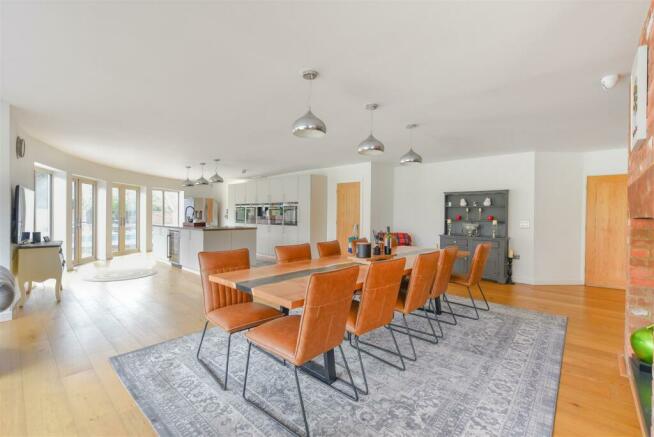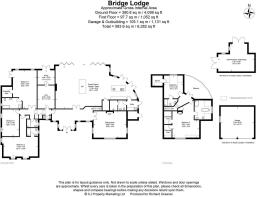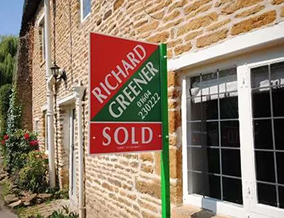
Middle Street, Nether Heyford, Northampton
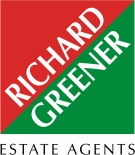
- PROPERTY TYPE
Detached
- BEDROOMS
5
- BATHROOMS
6
- SIZE
5,151 sq ft
479 sq m
- TENUREDescribes how you own a property. There are different types of tenure - freehold, leasehold, and commonhold.Read more about tenure in our glossary page.
Freehold
Description
The ground floor impresses with its grandeur, featuring a welcoming entrance hall, a commodious living room, and a sprawling 1,500 square feet kitchen/dining room seamlessly integrated with a family area. Additional highlights include a pantry, utility room, steam/shower room, study, gymnasium, and three generously sized double bedrooms, two of which boast ensuite facilities, complemented by a family shower room.
Ascending to the first floor, a tastefully appointed landing grants access to a rear balcony, leading to the master bedroom replete with his and her dressing rooms and an ensuite bath, alongside an additional bedroom with ensuite facilities.
Beyond the interiors lies an outdoor oasis, complete with a heated swimming pool, a golf swing studio, and a double garage accompanied by ample off-road parking space catering to multiple vehicles, including provision for electric car charging. The property is further enhanced by a secure in-and-out driveway bounded by electric gates, ensuring privacy and exclusivity.
Accommodation -
Ground Floor -
Entrance Hall - 8.66m x 2.41m (28'05 x 7'11) - Entered via a replacement georgian double front door, there is an attractive natural oka floorboard and windows to the front and side elevations. There are stairs rising to the first floor and part glazed double doors leading to:-
Kitchen/Diner/Family Room - The most wonderful open-plan family area providing spaces for every occasion. The room has an abundance of light and is dominated by a see through fireplace with multi fuel burner fitted.
Kitchen - 6.71m x 5.41m (22'00 x 17'09) - Fitted with a range of low-level and floor-to-ceiling mounted cabinets. The centre island has a granite worktop with an integrated induction hob and extractor, there is a sunken sink and drainer with chrome tape over and access below to deep-dish sliding storage. There are four Siemens ovens including a microwave oven, space for an American-style fridge/freezer and integrated dishwasher with a door to the Pantry.
Dining Area - 11.20m x 8.86m (36'09 x 29'01) - The room is fitted with engineered oak flooring, various pendant lighting and security. There are two 5m bi-fold doors leading to the rear terrace with the kitchen area benefitting from doors to the swimming pool terrace.
Family Area - TV points are connected and sockets to the floor, and the family and dining area benefit from fantastic views over the rear garden.
Living Room - 6.71m x 5.59m (22'00 x 18'04) - Floor-to-ceiling windows to the front the front and side elevations, there is a red brick fireplace with TV mount above.
Uility Room - 2.39m x 2.21m (7'10 x 7'03) - Accessed from the kitchen area and from an external door to the side elevation, there are a range of fitted units with plumbing for a washing and tumble dryer with a door leading to:-
Wc - 2.13m x 1.73m (7'00 x 5'08) - Suite comprising WC and wash hand basin with a door to:-
Shower/Steam Room - 2.13m x 1.32m (7'00 x 4'04) - Fully tiled providing a shower room near to the swimming pool, this facility also operates as a functional steam room.
Hallway - Carpeted with access to the storage and doors to:-
Bedroom Two - 8.05m x 5.05m (26'05 x 16'07 ) - Space for a king-sized bed and sofa, this room could be identified as a master bedroom with windows to the rear elevation and doors to:-
Ensuite - 3.84m x 2.24m (12'07 x 7'04) - Fully tilled with suite comprising double shower, separate bath, WC and hand wash basin, there is a window to the side elevation.
Dressing Room - 2.29m x 2.18m (7'06 x 7'02) - Fitted with hanging rails.
Bedroom Three - 7.32m x 4.14m (24'00 x 13'07) - Windows to the front and side elevations, there is space for a king-sized bed with carpet fitted and a door to:-
Ensuite - 2.36m x 1.68m (7'09 x 5'06) - Suite comprising double shower cubicle with glass shower screen, a WC, hand wash basin and x2 heated towel rail with a window to the side elevation. This room is fully tiled.
Bedroom Five - 5.66m x 3.66m (18'07 x 12'00) - Windows to the side elevation, there is space for a king-sized bed and wardrobes with carpet fitted.
Shower Room - 2.36m x 1.68m (7'09 x 5'06) - Suite comprising shower cubicle, WC and hand wash basin with heated towel rail and a window to the side elevation.
Study - 3.63m x 3.05m (11'11 x 10'00) - Double doors to the rear garden, there TV and telephone points connected with carpet fitted. This room is approached through:-
Gymnasium - 4.85m x 3.84m (15'11 x 12'07) - Entered from the hallway, there are sockets connected and space for gym equipment.
Wc - 1.83m x 0.94m (6'00 x 3'01) - Suite comprising WC and hand wash basin.
First Floor -
Landing - 2.90m x 1.70m (9'06 x 5'07) - Access to the balcony allows for a fantastic view from the landing, there are further doors to:-
Bedroom One - 5.11m x 5.00m (16'09 x 16'05) - Low level windows to the front elevation, there are TV points connected, space for a super king sized bed and doors to:-
Dressing Room - 2.77m x 1.80m (9'01 x 5'11) - Separate dressing area with various hanging spaces and shelves.
Dressing Room - 2.72m x 1.85m (8'11 x 6'01) - Separate dressing area with various hanging spaces and shelves.
Ensuite - 3.51m x 4.04m (11'06 x 13'03) - Fully tiled with a dormer window to the side elevation. This master suite had a rolltop bath centre stage with a double shower cubicle, WC and hand wash basin.
Bedroom Four - 458.72m x 3.99m (1505 x 13'01) - A dormer three casement window to the rear with space for a double bed and carpet fitted, there are doors to:-
Ensuite - 2.84m x 1.47m (9'04 x 4'10) - Suite comprising shower cubicle, WC and hand wash basin.
Dressing Room - 3.15m x 2.31m (10'04 x 7'07) - Access to eaves providing storage.
Outside -
Garden - To the rear of the property is a paved terrace which offers a BBQ kitchen, painted chess board and carp pond. The raised decking provides a private sun terrace with a heated swimming pool which benefits from an electric cover. The plant room is accessed externally and there is various pedestrian access to the front. The rear garden is well-stocked with trees and mature shrubs. The boundary is fenced and the garden is mainly laid to lawn. A fence splits the garden with:-
Paddock - The paddock which is suitable for horses and has vehicular access from Middle Street. The bottom of the field leads to the River Nene.
Golf Swing Studio - 7.67m x 3.63m + 3.63m x 2.18m (25'02 x 11'11 + 11' - A converted tractor shed with electricity connected. The building has been converted into a swing studio. For golf fanatics, the machinery can be purchased additionally.
Front Garden - The front is approached via two separate electric gates, there is off-road parking for up to twenty vehicles and various areas containing shrubs and mature borders.
Double Garage - Double electric up and over doors to the front elevation, with electricity connected.
Services - Mains water, drainage and electricity. None of these services have been tested.
Local Amineties - Bridge Lodge is located in Nether Heyford, 7 miles outside of Northampton Town Centre. The closest train station, Long Buckby is accessible within 13 minutes and is on the same line as Northampton, travelling regularly to London Euston and Birmingham. Within the village, there is a One Stop store incorporating Post Office, Baptist Church, well used Village Hall, the Monday Club, Hairdressers, two Public Houses and Butchers. There is a Village Hall, and facilities including cricket, tennis, football, and bowling club based at the Sports Ground. There is a Recreation Ground and the village green is reputed to be the largest in the country. Access is available to the M1 motorway at junction 16. Educational facilities include the Nether Heyford Primary School and Secondary Education at nearby Bugbrooke at the Campion School with private schools such a Stowe School within 25 minutes.
How To Get There - From Northampton proceed in a westerly direction along the A4500 Weedon Road through Sixfields and onto the A45 dual carriageway signposted to junction 16 of the M1 motorway. Continue straight on junction 16 and onto the next roundabout junction taking the first exit signposted towards Flore. Continue into Upper Heyford then fork left where signposted following the road to Nether Heyford and proceed into the village over the humpback bridge running into Middle Street where the property can be found immediately on the right-hand side.
Doing /9813 -
Brochures
Bridge Lodge, Middle Street, Nether Heyford.pdfBrochureCouncil TaxA payment made to your local authority in order to pay for local services like schools, libraries, and refuse collection. The amount you pay depends on the value of the property.Read more about council tax in our glossary page.
Ask agent
Middle Street, Nether Heyford, Northampton
NEAREST STATIONS
Distances are straight line measurements from the centre of the postcode- Northampton Station5.4 miles
About the agent
Richard Greener, Northampton
9 Westleigh Office Park, Sirocco Close, Moulton Park, Northampton, NN3 6AP

Established in 1993, Richard Greener Estate Agents is a privately owned business that operates independently of any other company or agency. This independence allows the company to offer a truly personal level of service which you are unlikely to find elsewhere in Northampton. Richard Greener has lived in Northampton since 1958 and has worked in the property business for over 40 years.
Industry affiliations



Notes
Staying secure when looking for property
Ensure you're up to date with our latest advice on how to avoid fraud or scams when looking for property online.
Visit our security centre to find out moreDisclaimer - Property reference 33004030. The information displayed about this property comprises a property advertisement. Rightmove.co.uk makes no warranty as to the accuracy or completeness of the advertisement or any linked or associated information, and Rightmove has no control over the content. This property advertisement does not constitute property particulars. The information is provided and maintained by Richard Greener, Northampton. Please contact the selling agent or developer directly to obtain any information which may be available under the terms of The Energy Performance of Buildings (Certificates and Inspections) (England and Wales) Regulations 2007 or the Home Report if in relation to a residential property in Scotland.
*This is the average speed from the provider with the fastest broadband package available at this postcode. The average speed displayed is based on the download speeds of at least 50% of customers at peak time (8pm to 10pm). Fibre/cable services at the postcode are subject to availability and may differ between properties within a postcode. Speeds can be affected by a range of technical and environmental factors. The speed at the property may be lower than that listed above. You can check the estimated speed and confirm availability to a property prior to purchasing on the broadband provider's website. Providers may increase charges. The information is provided and maintained by Decision Technologies Limited.
**This is indicative only and based on a 2-person household with multiple devices and simultaneous usage. Broadband performance is affected by multiple factors including number of occupants and devices, simultaneous usage, router range etc. For more information speak to your broadband provider.
Map data ©OpenStreetMap contributors.
