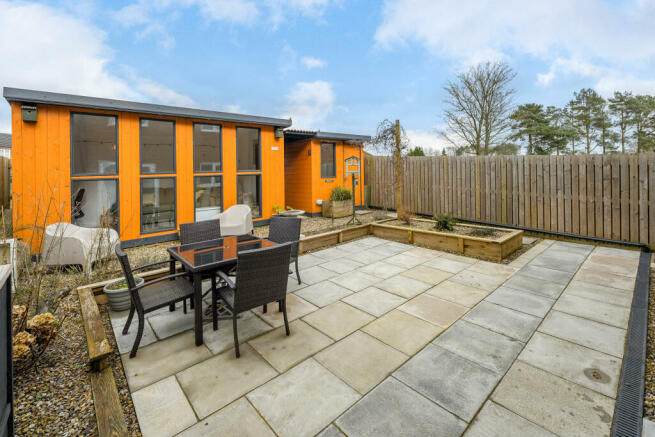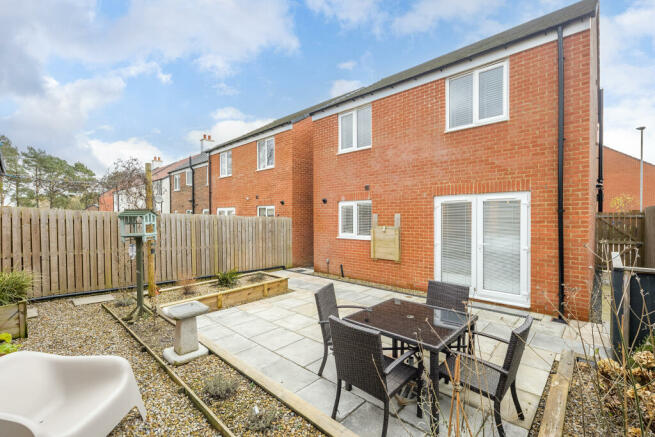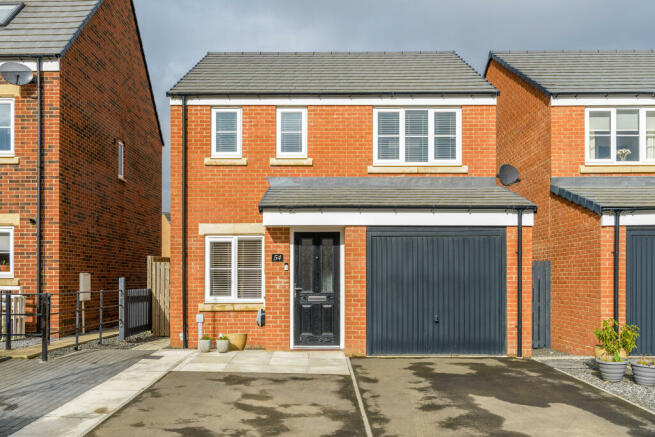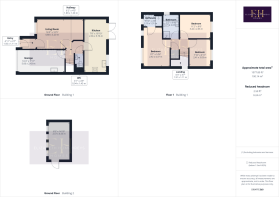Fennel Way, Morpeth

- PROPERTY TYPE
Detached
- BEDROOMS
3
- BATHROOMS
2
- SIZE
861 sq ft
80 sq m
- TENUREDescribes how you own a property. There are different types of tenure - freehold, leasehold, and commonhold.Read more about tenure in our glossary page.
Freehold
Key features
- Storage garage
- Garden
- Summerhouse
- Driveway parking
- Open aspect behind the home
- Bathroom with bath and separate shower
- Outskirts of Morpeth
- Sought-after location
- Utility space
- Very well presented
Description
Entry to this family-friendly home is via the front door, which opens into an attractive hallway offering cloaks hanging space. A further door leads to the lounge. With LVT flooring, the lounge is beautifully decorated with one feature wall, and is a wonderfully welcoming room offering plenty of space for a range of furniture.
The main hallway is accessed from the lounge and leads to the kitchen-diner and the ground floor WC. A door has been incorporated from this hallway to provide access to the garage, which is now a utility and storage area.
The ground floor WC is a superb addition as it negates the need to continually frequent the upstairs facilities. The suite, with walls tiled to half-height in an attractive blue brick-style, comprises a close-coupled toilet with a push button and a wall-hung wash hand basin.
The kitchen-diner is divided into two distinct areas. There is plenty of space to accommodate a dining table and accompanying chairs and there are French doors opening out into the rear garden, allowing you to enjoy the view to the garden whilst dining. The kitchen offers a good number of wall and base units with a high-gloss door with attractive brushed chrome door handles, complemented by a concrete-look worksurface and blue brick-style splashback tiling. The kitchen is fitted with a fully integrated fridge, an electric oven, a four-burner gas hob beneath a chimney-style extractor fan and a bowl and a half stainless steel sink. The boiler is housed in a cupboard in the corner for ease of access, and natural light enters via a window overlooking the rear of the property.
The garage, with insulated garage door, is accessed from the rear hallway and offers further storage space and a utility area, which comprises a bowl and a half stainless steel sink and space for a washing machine and a tumble dryer. There is additional space for another free-standing appliance, and the electric consumer unit is located here.
Taking the stairs to the first floor, the landing opens to three bedrooms, two bathrooms and a good-sized storage cupboard. All the bedrooms are beautifully decorated and finished with the sumptuous carpet which extends from the staircase.
The primary bedroom is a good-sized double with two windows taking advantage of views to the front of the property. This tastefully decorated room is a lovely light and bright relaxing space. The ensuite comprises a fully tiled double-sized shower cubicle with a waterfall showerhead and a separate showerhead within, a pedestal wash hand basin and a close-coupled toilet with a push button. A frosted window to the front allows for natural light.
Bedroom 2 is a good-sized double overlooking the rear of the property, whilst bedroom 3 is another spacious double to the rear of the property.
The family bathroom is half tiled to the walls in a layered stone-look tile. The suite comprises a bath, a separate cubicle shower with wet walling behind, a pedestal wash hand basin, and a close-coupled toilet with a push button. Natural light enters via a window to the side of the property with further lighting by way of ceiling spotlights.
Externally, the garden is low maintenance. Designed to incorporate combination of heights, the gravelled space allows for seating areas and a shed offering storage. There is an outside tap and an electric socket, which are useful features. In addition, there is a garden room, currently utilised as an office, with sockets and lighting making a superb space in which you can relax and enjoy entertaining family and friends during those warm summer months.
Tenure: Freehold
EPC: C
Council Tax: D, £2.279.32
Morpeth is a town with vibrant shops, pubs, restaurants and many other amenities including well-respected schools. It is convenient for travel to Newcastle city and many other local villages and towns. Transport links are also good being a short drive to the A1 and Morpeth train station giving access to the rest of the country. Morpeth mainline rail station is on the East Coast Line to London. For commuters, Newcastle City Centre and Newcastle International airport are both approximately 18 miles away.
Important Note:
These particulars, whilst believed to be accurate, are set out as a general guideline and do not constitute any part of an offer or contract. Intending purchasers should not rely on them as statements of representation of fact but must satisfy themselves by inspection or otherwise as to their accuracy. Please note that we have not tested any apparatus, equipment, fixtures, fittings or services including central heating and so cannot verify they are in working order or fit for their purpose. All measurements are approximate and for guidance only. If there is any point that is of particular importance to you, please contact us and we will try and clarify the position for you.
Council TaxA payment made to your local authority in order to pay for local services like schools, libraries, and refuse collection. The amount you pay depends on the value of the property.Read more about council tax in our glossary page.
Band: D
Fennel Way, Morpeth
NEAREST STATIONS
Distances are straight line measurements from the centre of the postcode- Morpeth Station1.8 miles
- Pegswood Station2.6 miles
- Widdrington Station5.5 miles
About the agent
Elizabeth Humphreys Homes is something that I have forever wanted to do, it's always been in my heart. We have many years of experience in the housing industry, from new builds, park homes and residential and commercial sales. This means that we have control over the quality of service that we provide and how we want to provide it. We are all about customer service and not penny-pinching, we want the complete freedom to serve our clients in the best way possible. When our clients are selling
Notes
Staying secure when looking for property
Ensure you're up to date with our latest advice on how to avoid fraud or scams when looking for property online.
Visit our security centre to find out moreDisclaimer - Property reference NLW-12182403. The information displayed about this property comprises a property advertisement. Rightmove.co.uk makes no warranty as to the accuracy or completeness of the advertisement or any linked or associated information, and Rightmove has no control over the content. This property advertisement does not constitute property particulars. The information is provided and maintained by Elizabeth Humphreys Homes, Swarland. Please contact the selling agent or developer directly to obtain any information which may be available under the terms of The Energy Performance of Buildings (Certificates and Inspections) (England and Wales) Regulations 2007 or the Home Report if in relation to a residential property in Scotland.
*This is the average speed from the provider with the fastest broadband package available at this postcode. The average speed displayed is based on the download speeds of at least 50% of customers at peak time (8pm to 10pm). Fibre/cable services at the postcode are subject to availability and may differ between properties within a postcode. Speeds can be affected by a range of technical and environmental factors. The speed at the property may be lower than that listed above. You can check the estimated speed and confirm availability to a property prior to purchasing on the broadband provider's website. Providers may increase charges. The information is provided and maintained by Decision Technologies Limited. **This is indicative only and based on a 2-person household with multiple devices and simultaneous usage. Broadband performance is affected by multiple factors including number of occupants and devices, simultaneous usage, router range etc. For more information speak to your broadband provider.
Map data ©OpenStreetMap contributors.




