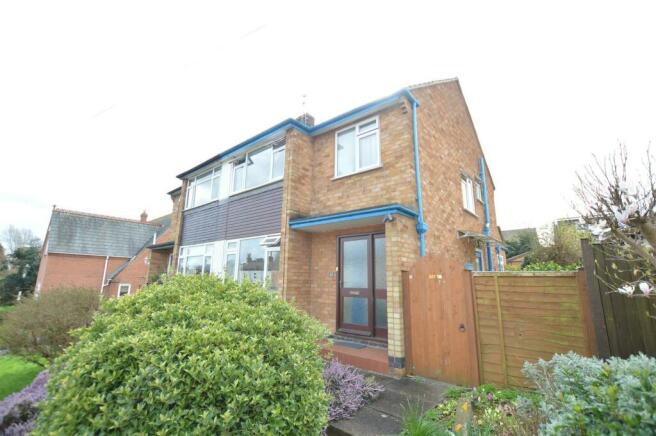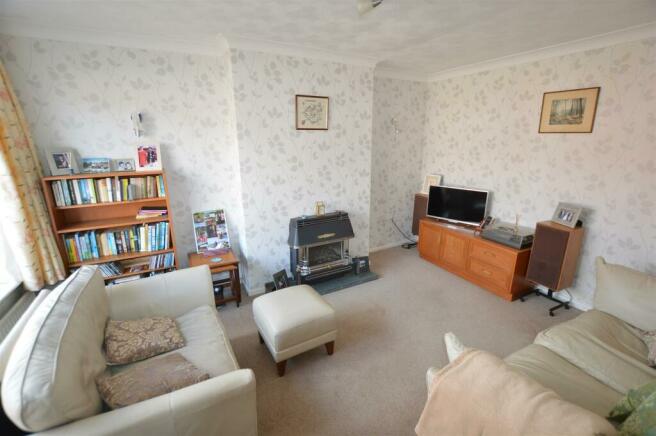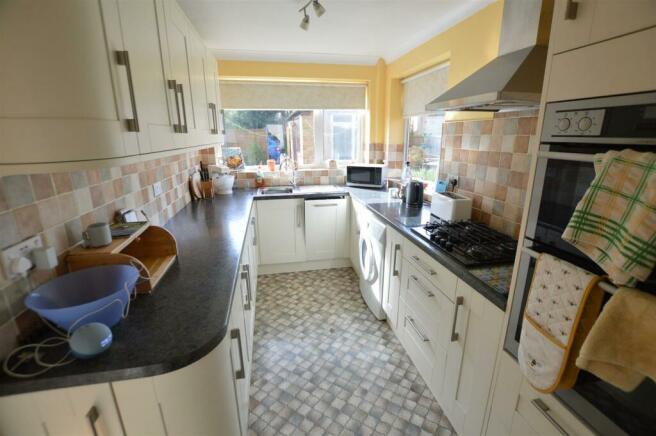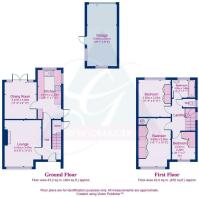Narrow Lane, Hathern, Loughborough
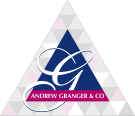
- PROPERTY TYPE
Semi-Detached
- BEDROOMS
3
- BATHROOMS
1
- SIZE
Ask agent
- TENUREDescribes how you own a property. There are different types of tenure - freehold, leasehold, and commonhold.Read more about tenure in our glossary page.
Freehold
Key features
- GOOD SIZED SEMI-DETACHED FAMILY HOME
- ELEVATED POSITION CLOSE TO VILLAGE CENTRE
- WELL LOCATED VILLAGE WITH GOOD SERVICES AND ACCESS TO LOUGHBOROUGH, NOTTINGHAM AND DERBY, M1 AND AIRPORT
- GAS CENTRAL HEATING, UPVC DOUBLE GLAZED WINDOWS
- ENTRANCE HALL, LOUNGE, SEPARATE DINING ROOM, FULLY FITTED KITCHEN
- 3 BEDROOMS (2 DOUBLE, 1 SINGLE), BATHROOM AND SEPARATE W.C.
- FRONT GARDEN, SOUTH FACING REAR GARDEN
- SHARED PRIVATE DRIVEWAY ACCESSES THE REAR OF THE PROPERTIES
- OFF ROAD PARKING AND SINGLE BRICK BUILT GARAGE
- NO CHAIN
Description
This well maintained semi-detached house offers good sized family accommodation and is situated close to the centre of this popular north Leicestershire village. The village itself is well placed for access to Loughborough, Nottingham and Derby, being only a short drive from the M1 junction 24 and East Midlands Airport. There is a regular 'Sky Link' bus service which passes through the village and allows easy access to both Loughborough and the Airport.
The property has gas central heating and UPVC double glazing and includes entrance hall, lounge, dining room, fitted kitchen, 3 bedrooms, bathroom and separate w.c.. Outside offers a front garden with steps from the lane, a private shared driveway gives access to the rear of the properties where number 27 has parking and a detached brick garage, there is also a south facing rear garden.
Viewings & Directions - By arrangement through the Selling Agents, Andrew Granger & Co telephone .
What 3 Words location:- fled.socket.remaining
Accommodation In Detail -
Ground Floor -
Entrance Hall - With glazed door and side panel, radiator, staircase to first floor.
Lounge - 3.48m x 4.60m max (11'5" x 15'1" max) - With window to front, radiator and fitted gas fire.
Fitted Kitchen - 2.18m x 4.60m (7'2" x 15'1") - With window to rear and side, door to side leading to the garden, extensive range of fitted base and wall cupboards with cream fronts, contrasting work surfaces, stainless steel sink top, gas hob, split level electric double oven, cooker hood, integrated dish washer and fridge, plumbing for washing machine, tiled splashbacks, door to dining room.
Dining Room - 3.02m x 3.48m (9'11" x 11'5") - With patio doors to rear garden, radiator and laminate flooring.
First Floor Landing - With window to side and loft access.
Bedroom 1 - 3.07m max x 4.57m (10'1" max x 15') - With window to front, radiator and an extensive range of fitted wardrobes and cupboards.
Bedroom 2 - 3.02m x 3.51m (9'11" x 11'6") - With window to rear, radiator and fitted wardrobes.
Bedroom 3 - 2.21m x 2.57m (7'3" x 8'5") - With window to front, radiator and fitted wardrobes.
Bathroom - With window to rear, vanity unit with wash basin, bath with shower over, fully tiled walls, heated towel rail.
Separate W.C. - With window to side and w.c.
Outside -
Front Garden - A sloping front garden leads down to the lane with a variety of plants, shrubs etc, there are steps leading up from the lane. Gated side access leads to the rear garden.
Rear Garden - The rear garden is south facing and has a patio area and lawn, along with shrub borders, there is gated access to the rear to the off road parking. There is a shared private driveway leading from Narrow Lane which accesses the rear of the properties, number 27 has off road parking to the rear of its garden and also a garage.
Single Garage - With up and over door, 2 windows and door to side, window to rear.
Purchasing Procedure - If you are interested in any of our properties then you should contact our offices at the earliest opportunity.
We offer Independent Financial Advice and as part of our service we will ask our Mortgage Adviser to contact all potential buyers to establish how they intend to fund their purchase.
If you are a cash purchaser then we will need confirmation of the availability of your funds.
Your home is at risk if you do not keep up re-payments on a mortgage or other loan secured on it.
Money Laundering - To comply with The Money Laundering, Terrorist Financing and Transfer of Funds Regulations 2017 any successful purchaser/purchasers will be asked to provide proof of identity and we will therefore need to take copies of a passport/photo driving licence and a recent utility bill (not more than three months old). We will need this information before Solicitors are instructed.
Market Appraisals - If you have a house to sell then we offer a Free Valuation, without obligation.
Surveys - Andrew Granger & Co undertake all types of Valuations including R.I.C.S. Homebuyer Survey and Valuation Reports, Valuations for probate, capital gains and inheritance tax purposes and Insurance Valuations. For further information contact out surveying department on .
Conveyancing - We would be delighted to offer the services of our associated firm, Jephson Legal, who offer very competitive quotes for conveyancing. If you would like a quotation, please speak to one of our sales team who would be happy to arrange this.
Brochures
Narrow Lane, Hathern, Loughborough- COUNCIL TAXA payment made to your local authority in order to pay for local services like schools, libraries, and refuse collection. The amount you pay depends on the value of the property.Read more about council Tax in our glossary page.
- Band: C
- PARKINGDetails of how and where vehicles can be parked, and any associated costs.Read more about parking in our glossary page.
- Yes
- GARDENA property has access to an outdoor space, which could be private or shared.
- Yes
- ACCESSIBILITYHow a property has been adapted to meet the needs of vulnerable or disabled individuals.Read more about accessibility in our glossary page.
- Ask agent
Narrow Lane, Hathern, Loughborough
NEAREST STATIONS
Distances are straight line measurements from the centre of the postcode- Loughborough Station2.8 miles
- East Midlands Parkway Station4.6 miles
- Barrow upon Soar Station5.7 miles
About the agent
We're among the East Midlands' largest property specialists with experts across the board.
From home sales and lettings to valuations and rural estate management, we strive to make things as easy as possible for our clients, and as a result we often repeat business with happy clients.
Our reputation as a friendly, professional estate agency is based on keeping our customers informed and making sure the best price is achieved - whether you are buying or selling.
With three to
Notes
Staying secure when looking for property
Ensure you're up to date with our latest advice on how to avoid fraud or scams when looking for property online.
Visit our security centre to find out moreDisclaimer - Property reference 33004078. The information displayed about this property comprises a property advertisement. Rightmove.co.uk makes no warranty as to the accuracy or completeness of the advertisement or any linked or associated information, and Rightmove has no control over the content. This property advertisement does not constitute property particulars. The information is provided and maintained by Andrew Granger, Loughborough. Please contact the selling agent or developer directly to obtain any information which may be available under the terms of The Energy Performance of Buildings (Certificates and Inspections) (England and Wales) Regulations 2007 or the Home Report if in relation to a residential property in Scotland.
*This is the average speed from the provider with the fastest broadband package available at this postcode. The average speed displayed is based on the download speeds of at least 50% of customers at peak time (8pm to 10pm). Fibre/cable services at the postcode are subject to availability and may differ between properties within a postcode. Speeds can be affected by a range of technical and environmental factors. The speed at the property may be lower than that listed above. You can check the estimated speed and confirm availability to a property prior to purchasing on the broadband provider's website. Providers may increase charges. The information is provided and maintained by Decision Technologies Limited. **This is indicative only and based on a 2-person household with multiple devices and simultaneous usage. Broadband performance is affected by multiple factors including number of occupants and devices, simultaneous usage, router range etc. For more information speak to your broadband provider.
Map data ©OpenStreetMap contributors.
