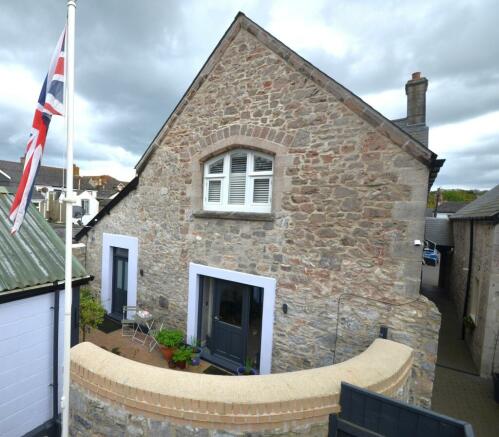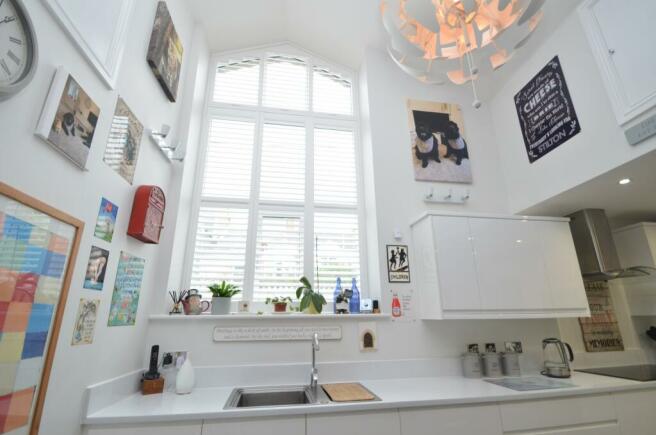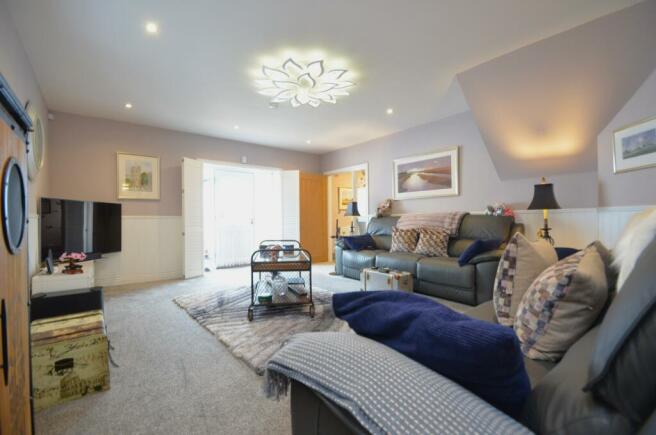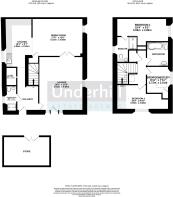Old Town Street, Dawlish

- PROPERTY TYPE
Link Detached House
- BEDROOMS
3
- BATHROOMS
3
- SIZE
Ask agent
- TENUREDescribes how you own a property. There are different types of tenure - freehold, leasehold, and commonhold.Read more about tenure in our glossary page.
Ask agent
Key features
- Stylish, contemporary luxury home in a converted Victorian school
- Turn-key property
- Immaculate presentation inside and out
- 3 bedrooms, 3 bathrooms
- Spacious living spaces
- Original beams exposed
- New combi boiler
- Quiet Town Centre Location
- Planning permission for annex
- Allocated parking
Description
Upon conversion, the current owners bought the property and have developed it into a stunning, contemporary home. This is a turnkey property. Once you have moved your belongings in, you can start to enjoy living in this high-spec home. Everything is immaculately presented, contemporary yet incredibly cosy.
Plans have been drawn up to convert the outside store into a large additional bedroom annex, complete with a link room, from the house, which will create a new front door and significantly increase the floor area. The home is part of a small number of homes in the development, which the owners tell us is made up of a fantastic group of owners.
Front of Property: Entering through the original school gates, you walk past the owners' allocated parking, under a covered brick archway, arriving at the high wall and gate which leads to your home. Opening this, you arrive in a brick paved courtyard with the boundary wall sweeping to your left. Behind this wall the owners have purchased additional land, which is laid to stone and provides a sheltered sun trap. Straight ahead is one of the large wooden school gates and to the left the large garden store.
The substantial granite stone walls of the property retain the historical character of the original building. In addition to the front door, an additional door allows direct access from the lounge into the courtyard.
Entrance Hall: A large, ceramic plank tiled space welcomes you home. The space gives access to the large lounge, the wet room, and a corridor towards the kitchen. The stairs lead up to the first floor.
Lounge: The lounge is spacious and has a deep shuttered window to the side of the property and a large, double-glazed door, giving access to your courtyard. The room is immaculate with new carpets and a large contemporary light, with a variety of settings. Two radiators are installed, and the walls are lined with wooden panelling on the lower half, reminiscent of the building's original purpose.
Dining Room: The spacious dining room opens from the lounge, through a pair of wood and glass doors. The room is large enough for a substantial table and has a new carpet and fresh paintwork. Above the table is a matching contemporary light fitting similar to the one in the lounge. A large walk-in cupboard, situated below the stairs, is accessed in this room. The room opens out, through a large walkway to the kitchen.
Kitchen: The kitchen is stunning, with its double height ceiling drawing your focus to the large Victorian window, which was replaced with a double-glazed window, sympathetic to the original design. This is fitted with bespoke plantation shutters for privacy. A range of white units are fitted, including a built-in dishwasher, oven, and hob. A 1 ½ sink is installed, and a modern vertical radiator adds contemporary drama to the space. Colour changing lighting is installed above the cupboards and in the main light fitting, which flood the room with a range of colour pallets, particularly at night. The floor is the continuation of the ceramic plank tile from the entrance hall. A window high in the wall funnels light from the kitchen window up to the en-suite shower room. The storage space above the kitchen illustrates the size of the immense space in the eaves, which could provide walk in closets, office space etc, subject to the necessary planning permissions.
Utility Room: The utility room is located off the kitchen. The recently installed combi-boiler is situated here and provides plumbing for a washing machine and tumble dryer. Wall units provide additional storage.
Wet Room: A modern wet room has recently been created. This fully tiled space provides guests with access to the W.C. If the planned link corridor and bedroom are installed, this will provide additional shower facilities for the additional bedroom.
First Floor: The staircase leads upstairs and is complimented by a large skylight. The landing leads to all the rooms on the first floor. A remote-control Velux window adds light and ventilation. An airing cupboard is also situated in this area. Throughout the upper floor, the original wooden beams have been preserved by the architect, showcasing these construction features.
Master suite: The large master suite is the width of the upper floor. A large window looks out to the side of the property and benefits from bespoke plantation shutters. A radiator is installed, as are wall and ceiling lights.
En-suite: This room contains a Mira shower, W.C. and sink unit. A modern vertical radiator heats the space. A low-level window funnels light into the room from the kitchen window. A lit mirror is installed.
Bedroom 2: This room is also large and fitted with a new carpet and bespoke shutters. The room has ample space for freestanding bedroom furniture. A radiator is installed.
Bedroom 3: This room is currently used as an office. A large store/wardrobe is built into the wall and a radiator is fitted. Bespoke shutters are fitted to the window, which looks out over the side of the property. A remote-control Velux skylight adds ventilation and light.
Bathroom: The family bathroom has a d-shaped bath, a Mira shower over it, W.C., and a storage cupboard under the sink. A lit mirror is installed, as is a heated towel rail. A remote-control Velux skylight adds light and ventilation.
Viewing is highly recommended !
Brochures
Brochure- COUNCIL TAXA payment made to your local authority in order to pay for local services like schools, libraries, and refuse collection. The amount you pay depends on the value of the property.Read more about council Tax in our glossary page.
- Band: D
- PARKINGDetails of how and where vehicles can be parked, and any associated costs.Read more about parking in our glossary page.
- Yes
- GARDENA property has access to an outdoor space, which could be private or shared.
- Yes
- ACCESSIBILITYHow a property has been adapted to meet the needs of vulnerable or disabled individuals.Read more about accessibility in our glossary page.
- Ask agent
Old Town Street, Dawlish
NEAREST STATIONS
Distances are straight line measurements from the centre of the postcode- Dawlish Station0.4 miles
- Dawlish Warren Station1.8 miles
- Teignmouth Station2.5 miles
About the agent
Underhill Estate Agents is an award winning, local independent Estate Agency based in Devon. Established in 2004 offering professional services in all aspects of residential sales, lettings, land, new homes and park homes.
Here at Underhill Estate Agents, we take pride on setting ourselves apart from the competition. We believe that our approachable, friendly and pro-active attitude towards our clients sets us apart from the rest as we deliver a first-class service that will be tailored
Industry affiliations

Notes
Staying secure when looking for property
Ensure you're up to date with our latest advice on how to avoid fraud or scams when looking for property online.
Visit our security centre to find out moreDisclaimer - Property reference UDLCC_678638. The information displayed about this property comprises a property advertisement. Rightmove.co.uk makes no warranty as to the accuracy or completeness of the advertisement or any linked or associated information, and Rightmove has no control over the content. This property advertisement does not constitute property particulars. The information is provided and maintained by Underhill Estate Agents, Dawlish. Please contact the selling agent or developer directly to obtain any information which may be available under the terms of The Energy Performance of Buildings (Certificates and Inspections) (England and Wales) Regulations 2007 or the Home Report if in relation to a residential property in Scotland.
*This is the average speed from the provider with the fastest broadband package available at this postcode. The average speed displayed is based on the download speeds of at least 50% of customers at peak time (8pm to 10pm). Fibre/cable services at the postcode are subject to availability and may differ between properties within a postcode. Speeds can be affected by a range of technical and environmental factors. The speed at the property may be lower than that listed above. You can check the estimated speed and confirm availability to a property prior to purchasing on the broadband provider's website. Providers may increase charges. The information is provided and maintained by Decision Technologies Limited. **This is indicative only and based on a 2-person household with multiple devices and simultaneous usage. Broadband performance is affected by multiple factors including number of occupants and devices, simultaneous usage, router range etc. For more information speak to your broadband provider.
Map data ©OpenStreetMap contributors.




