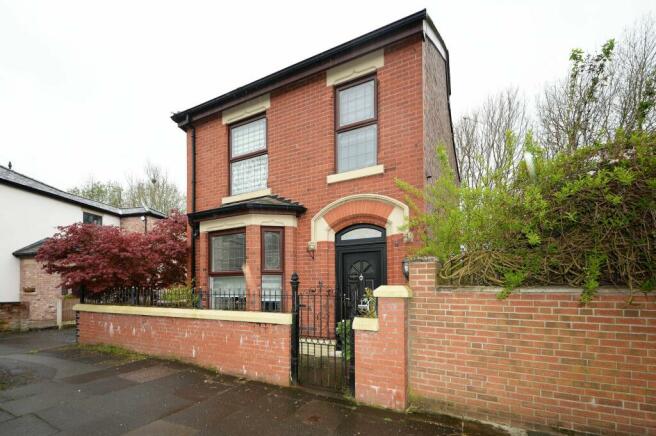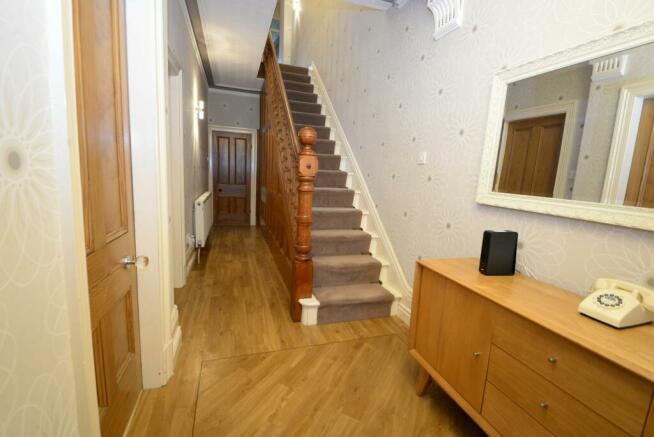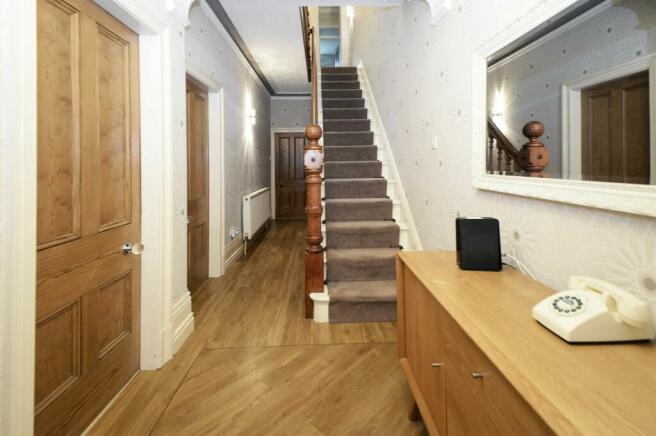Stockport Road, Hyde, SK14

- PROPERTY TYPE
Detached
- BEDROOMS
4
- BATHROOMS
2
- SIZE
1,141 sq ft
106 sq m
- TENUREDescribes how you own a property. There are different types of tenure - freehold, leasehold, and commonhold.Read more about tenure in our glossary page.
Freehold
Key features
- FOUR BEDROOMS
- MODERN FULLY TILED BATHROOM
- EN SUITE TO MASTER
- SPACIOUS ENTRANCE HALLWAY
- TWO RECEPTION ROOMS
- CELLAR
- ENCLOSED REAR GARDEN
- SOUGHT AFTER GEE CROSS LOCATION
Description
Welcome to this fantastic 4-bedroom detached house located in the sought-after Gee Cross neighbourhood. Let's take a stroll through this gem of a property that promises a comfortable and inviting living experience.
As you step inside, you'll be greeted by a spacious entrance hallway that sets the tone for the rest of the house. The hallway flows seamlessly into the various living spaces, providing a warm welcome to residents and guests alike.
This property boasts not one, not two, but FOUR bedrooms, offering ample space for a growing family or those who appreciate extra space to stretch out. Each bedroom is thoughtfully designed to provide comfort and privacy, ensuring a good night's sleep for all.
The modern fully tiled bathroom is a sleek oasis where you can unwind and refresh after a long day. With contemporary fixtures and fittings, this bathroom adds a touch of luxury to your daily routine.
The master bedroom comes with its own en suite, giving you a private retreat within your own home. Say goodbye to morning rushes and enjoy the convenience of having your own bathroom sanctuary.
When it comes to entertaining or simply relaxing with loved ones, you'll find two reception rooms that offer ample space to socialise or unwind. Whether you're hosting a lively gathering or enjoying a quiet night in, these versatile spaces cater to your every need.
If you're in need of extra storage space or a place to unleash your creativity, the cellar provides a blank canvas for you to make it your own. Transform it into a home gym, a playroom for the kids, or a cosy den where you can escape with a good book.
Outside, you'll find an enclosed rear garden that is a peaceful retreat from the hustle and bustle of every-day life. Whether you have a green thumb or simply enjoy soaking up the sun, this outdoor space offers endless possibilities for relaxation and enjoyment.
Located in the sought-after Gee Cross neighbourhood, this property enjoys a prime location that combines the tranquillity of suburban living with easy access to urban amenities. From local shops and restaurants to parks and schools, everything you need is just a stone's throw away.
In conclusion, this 4-bedroom detached house is a true gem that offers a blend of modern comforts and convenient living. With its spacious layout, thoughtful amenities, and desirable location, this property is ready to welcome you home. Don't miss this opportunity to make this house your own slice of paradise in the heart of Gee Cross.
NOTICE TO ALL POTENTIAL BUYERS
This property is subject to an initial non-refundable reservation fee of £500 incl VAT payable upon your offer being accepted. The buyer will sign an offer agreement and agree to pay the remaining fee a week prior to completion: the amount of which will be discussed upon your offer being made. Terms and conditions will apply. Please ask us for more details.
ENTRANCE HALLWAY
Karndean flooring, stairs to first floor, radiator, electric points, internal doors to
DINING ROOM
4.49m x 5m
uPVC double glazed bay fronted windows, double glazed window to side aspect, laminate flooring, electric points, radiator, feature fireplace with feature surround, inset living flame gas fire with tiled hearth
LOUNGE
4.54m x 5m
uPVC double glazed windows to rear and side aspects, Karndean flooring, electric points, radiator, feature fireplace
KITCHEN
5.16m x 3.34m
uPVC double glazed window to side aspect, a range of high and low level units with matching roll top work surfaces, integrated wine cooler fridge, 5 ring gas hob with chimney style extractor over, integrated dishwasher, integrated double oven grill, integrated microwave and coffee machine, space for fridge freezer, spotlighting inset to ceiling, electric points, porcelain tiled flooring, feature granite semi-circle breakfast bar
CELLAR/UTILITY ROOM
3m x 1.71m
High and low level units with matching roll top work surfaces, stainless steel sink with drainer and mixer taps over, space and plumbing for washing machine and dryer, tiled flooring, electric points and radiator
Cellar room - 3.57m x 3.9m - spotlighting inset to ceiling, electric points, this room is currently being used as an office area but could be used as a games room, children's playroom, study or gym.
BEDROOM ONE
5.4m x 4m
uPVC double glazed windows to side and rear aspect, electric points, radiator, carpeted flooring, full length fitted wardrobes, roll top stand alone bath with mixer tap over and detachable shower head, wall mounted vanity base hand wash basin, low level WC
BEDROOM TWO
4.7m x 4.29m
uPVC double glazed windows to front and side aspect, electric points, radiator, carpeted flooring
BEDROOM THREE
3.36m x 2.62m
uPVC double glazed windows to front aspect, electric points, radiator, carpeted flooring
BEDROOM FOUR
2.95m x 3.46m
uPVC double glazed windows to side aspect, electric points, radiator, carpeted flooring
FAMILY BATHROOM
Obscure uPVC double glazed window to rear aspect, fully tiled bathroom, low level WC, wall mounted vanity base hand wash basin with taps over, walk-in double shower unit with mains pressure shower with a monsoon shower head and detachable shower head, ladder style radiator
- COUNCIL TAXA payment made to your local authority in order to pay for local services like schools, libraries, and refuse collection. The amount you pay depends on the value of the property.Read more about council Tax in our glossary page.
- Band: E
- PARKINGDetails of how and where vehicles can be parked, and any associated costs.Read more about parking in our glossary page.
- Ask agent
- GARDENA property has access to an outdoor space, which could be private or shared.
- Yes
- ACCESSIBILITYHow a property has been adapted to meet the needs of vulnerable or disabled individuals.Read more about accessibility in our glossary page.
- Ask agent
Energy performance certificate - ask agent
Stockport Road, Hyde, SK14
NEAREST STATIONS
Distances are straight line measurements from the centre of the postcode- Godley Station0.9 miles
- Hyde Central Station1.0 miles
- Newton for Hyde Station1.1 miles
About the agent
Alex Jones Sales & Lettings are a local, independent agency who combine traditional estate agent values with cutting-edge technology and a fresh, modern approach. Our service offers a unique mix of professional expertise with a personal touch that places our clients at the heart of everything we do. Made up of friends and family, our team share a passion for property and expert knowledge of the local area that allows us to provide the best possible service at highly competitive rates.
Industry affiliations

Notes
Staying secure when looking for property
Ensure you're up to date with our latest advice on how to avoid fraud or scams when looking for property online.
Visit our security centre to find out moreDisclaimer - Property reference fb858110-46a7-4a27-840a-fc3051f5d749. The information displayed about this property comprises a property advertisement. Rightmove.co.uk makes no warranty as to the accuracy or completeness of the advertisement or any linked or associated information, and Rightmove has no control over the content. This property advertisement does not constitute property particulars. The information is provided and maintained by Alex Jones Estate Agents, Ashton Under Lyne. Please contact the selling agent or developer directly to obtain any information which may be available under the terms of The Energy Performance of Buildings (Certificates and Inspections) (England and Wales) Regulations 2007 or the Home Report if in relation to a residential property in Scotland.
*This is the average speed from the provider with the fastest broadband package available at this postcode. The average speed displayed is based on the download speeds of at least 50% of customers at peak time (8pm to 10pm). Fibre/cable services at the postcode are subject to availability and may differ between properties within a postcode. Speeds can be affected by a range of technical and environmental factors. The speed at the property may be lower than that listed above. You can check the estimated speed and confirm availability to a property prior to purchasing on the broadband provider's website. Providers may increase charges. The information is provided and maintained by Decision Technologies Limited. **This is indicative only and based on a 2-person household with multiple devices and simultaneous usage. Broadband performance is affected by multiple factors including number of occupants and devices, simultaneous usage, router range etc. For more information speak to your broadband provider.
Map data ©OpenStreetMap contributors.



