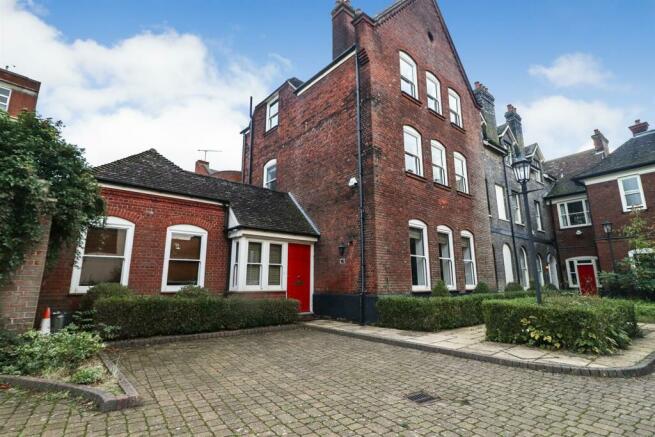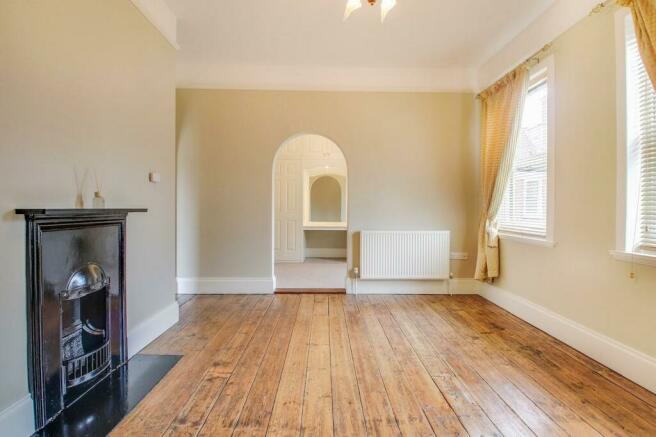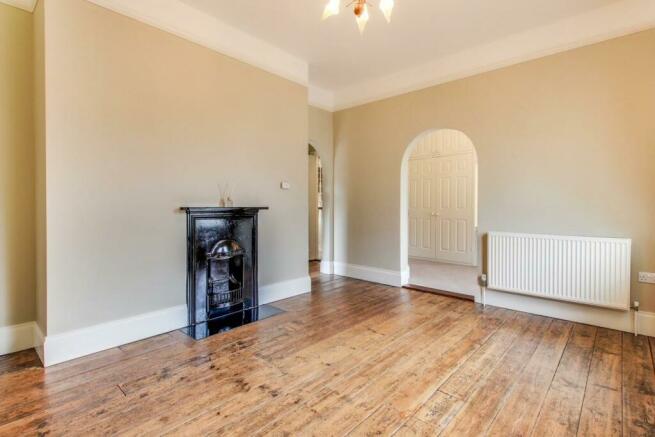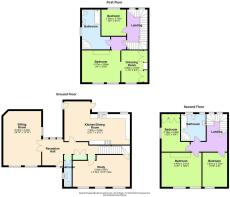Town Centre, Ipswich

- PROPERTY TYPE
Semi-Detached
- BEDROOMS
5
- BATHROOMS
2
- SIZE
Ask agent
- TENUREDescribes how you own a property. There are different types of tenure - freehold, leasehold, and commonhold.Read more about tenure in our glossary page.
Freehold
Key features
- Spacious and most elegant late Victorian Town House
- Very well proportioend accommodation over 3 floors
- Originally part of the Ipswich Maternity Hospital
- To the ground floor – spacious hall, sitting room, drawing room, cloakroom, comprehensively fitted kitchen/diner
- To the 1st and 2nd floors are 5 bedrooms, one being a master bedroom with en-suite bathroom and dressing room
- Secure gated accessto parking for 2 vehicles
- External courtyards and communal areas
- Gas heating
- Private and secluded setting yet a few steps from all town facilities
Description
The Property - This forms part of what was the Ipswich Maternity Hospital and was converted in recent times to a particularly well-proportioned and elegant town house of red brick construction under a tiled roof with traditional sash windows overlooking a communal paved courtyard and parking area for the residence. All rooms have extra proportions and good ceiling heights centrally heated from gas-fired boiler to radiators with a good standard of fittings to kitchen and bathrooms. The accommodation is arranged as follows
On The Ground Floor -
Entrance Hall - 2.87m x 2.26m (9'5" x 7'5") - with wood flooring, archway to
Spacious Inner Hall - coat cupboard, 2 radiators, double doors from hall
Sitting Room - 5.97m x 4.19m (19'7" x 13'9") - with 11ft 7” ceiling height, corner positioned wrought iron fireplace with decorative ceramic cheeks and natural wood surround, inset gas coal effect fire, 3 radiators
Cloakroom - with pedestal wash-basin, low-level W.C. tiled flooring, radiator
Drawing Room - 5.92m x 3.61m (19'5" x 11'10") - with 2 radiators, cupboard with meters, cast iron fireplace , walk-in storage cupboard below stairs, wood flooring, ceiling lighting, 2 radiators
Kitchen/Diner - 7.24m x 2.79m (23'9" x 9'2") - (plus dining recess 6’ x 10’ - 1.83MmX 3.05m) comprehensive range of butchers block wooden working surfaces with shaker style base units of cupboards and drawers with wooden knobs, 1 ½ bowl sink unit with mixer, Range-style 3 oven cooker with 7-ring gas hob unit over and extractor canopy above, tiled flooring, plumbing for washing machine, matching wall cupboards some glazed, door to outside
On The First Floor -
Landing - from easy rising staircase with half stage landing, doors each to
Master Bedroom - 4.37m x 3.40m (14'4" x 11'2") - plus recess, cast iron fireplace, radiator, archway to
Dressing Room - 3.84m x 1.93m (12'7" x 6'4") - with radiator, cast iron fireplace, range of wardrobe cupboards and dressing table to one wall, En-suite Bathroom 13’ 7” x 6’ 9” with spa bath, corner shower with curved glazed screen, low-level W.C. pedestal wash-basin, ladder-style heated towel rail/radiator, cast iron fireplace, tiled flooring, part-tiled walls
Bedroom 2 - 2.97m x 2.77m (9'9" x 9'1") - with radiator
On The Second Floor -
Bedroom 3 - 3.84m x 2.67m (12'7" x 8'9") - with cast iron fireplace with radiator
Bedroom 4 - 4.37m x 3.35m (14'4" x 11') - (plus recesses) with radiator, cast iron fireplace
Bedroom 5 - 3.45m x 2.03m (11'4" x 6'8") - with radiator
Family Bathroom - with white suite of tiled panelled bath, pedestal wash-basin, low-level W.C. ladder-style radiator/towel rail, ceiling lighting, tiled flooring and half-tiled walls
Outside - There are 2 small courtyards giving an external facility to the property.
Electrically controlled wide wrought iron gateway gives access into large common yard and car turning area, and leading to 2 car spaces just beside the house here.
Services - All mains services are connected
Council Tax - Band F
Brochures
Town Centre, IpswichBrochureCouncil TaxA payment made to your local authority in order to pay for local services like schools, libraries, and refuse collection. The amount you pay depends on the value of the property.Read more about council tax in our glossary page.
Band: F
Town Centre, Ipswich
NEAREST STATIONS
Distances are straight line measurements from the centre of the postcode- Ipswich Station0.6 miles
- Derby Road Station1.2 miles
- Westerfield Station1.8 miles
About the agent
Established since 1850 we are a family owned and managed firm of Estate Agents specialising in sales of classic homes in Ipswich especially those period homes close to the town centre and lying within the conservation area also period and country property and properties with land and throughout the region.
Industry affiliations

Notes
Staying secure when looking for property
Ensure you're up to date with our latest advice on how to avoid fraud or scams when looking for property online.
Visit our security centre to find out moreDisclaimer - Property reference 33053589. The information displayed about this property comprises a property advertisement. Rightmove.co.uk makes no warranty as to the accuracy or completeness of the advertisement or any linked or associated information, and Rightmove has no control over the content. This property advertisement does not constitute property particulars. The information is provided and maintained by Woodcock & Son, Ipswich. Please contact the selling agent or developer directly to obtain any information which may be available under the terms of The Energy Performance of Buildings (Certificates and Inspections) (England and Wales) Regulations 2007 or the Home Report if in relation to a residential property in Scotland.
*This is the average speed from the provider with the fastest broadband package available at this postcode. The average speed displayed is based on the download speeds of at least 50% of customers at peak time (8pm to 10pm). Fibre/cable services at the postcode are subject to availability and may differ between properties within a postcode. Speeds can be affected by a range of technical and environmental factors. The speed at the property may be lower than that listed above. You can check the estimated speed and confirm availability to a property prior to purchasing on the broadband provider's website. Providers may increase charges. The information is provided and maintained by Decision Technologies Limited.
**This is indicative only and based on a 2-person household with multiple devices and simultaneous usage. Broadband performance is affected by multiple factors including number of occupants and devices, simultaneous usage, router range etc. For more information speak to your broadband provider.
Map data ©OpenStreetMap contributors.




