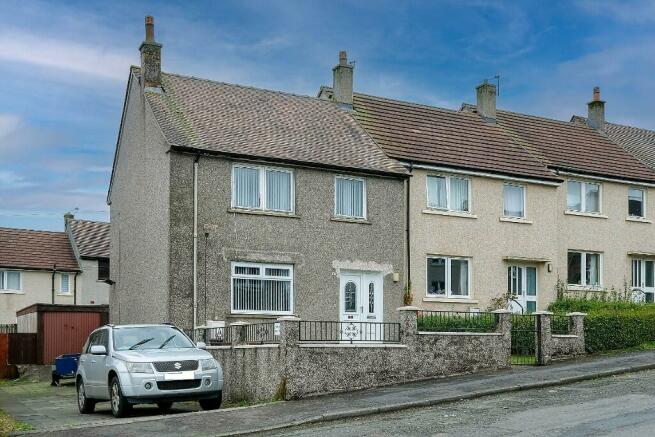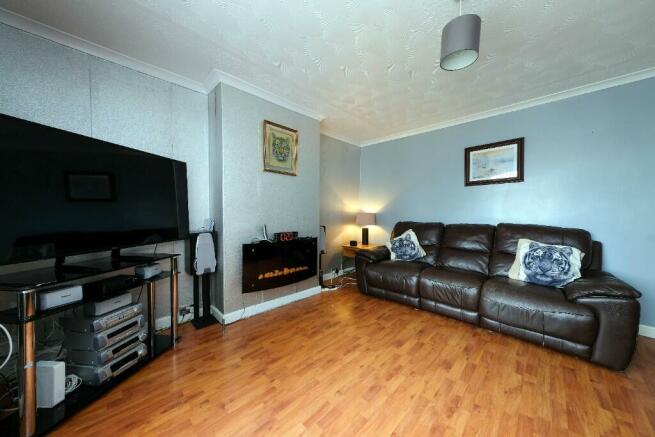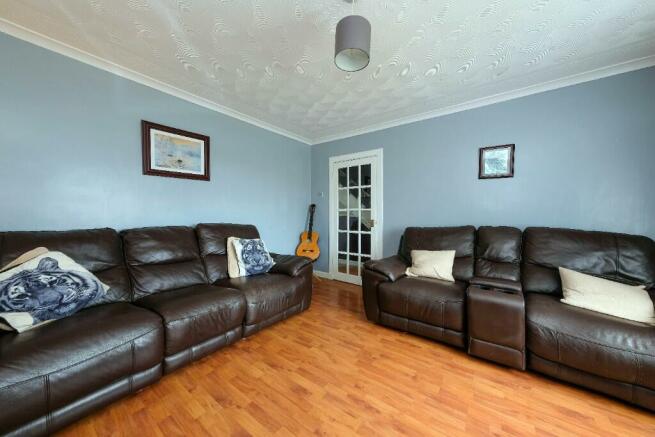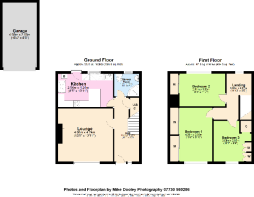11 Rainhill Avenue, Maddiston, Falkirk FK2 0NR

- PROPERTY TYPE
End of Terrace
- BEDROOMS
3
- BATHROOMS
1
- SIZE
Ask agent
- TENUREDescribes how you own a property. There are different types of tenure - freehold, leasehold, and commonhold.Read more about tenure in our glossary page.
Freehold
Key features
- Hall
- Lounge
- Kitchen
- Shower Room
- 3 Double Bedrooms
- Fully slabbed rear garden
- Shared driveway with single garage
- Ample on-street parking
- EPC D
Description
PROPERTY
11 Rainhill Avenue presents a well-lit and spacious 3-bedroom end terraced family home. Ideally positioned for proximity to nursery and primary schools, local amenities, and commuter links, this property offers a convenient lifestyle.
Internally, meticulous maintenance over the years ensures spacious accommodation across two levels. The accommodation comprises lounge, kitchen, three double bedrooms and a shower room. The property boasts good decorative order, along with the advantages of ample storage facilities, gas central heating, and double glazing.
The front garden has lawn, and the rear garden has been thoughtfully designed with slabs, ensuring easy maintenance. The property also offers practical parking solutions with a shared driveway which leads to a single garage and there is ample on-street parking surrounding the property.
ACCOMMODATION
HALL 4.90m x 1.92m (16'1" x 5'3")
Spacious hallway with access to carpeted staircase. Storage cupboard under the stairs. Radiator. Laminate flooring.
LOUNGE 4.24m x 4.08m (13'5" x 13'11")
Bright and spacious lounge with window to front. Wall mounted pebble effect electric fire. Radiator. Laminate flooring.
KITCHEN 4.24m x 2.56m (13'11x 8'5")
Fully fitted kitchen with breakfast bar. Window overlooking the garden. Door out to the garden. Integrated gas hob, electric oven, sink and drainer. Freestanding fridge/freezer, washing machine, dishwasher, and tumble dryer. Chrome heated towel rail. Wall mounted boiler. Laminate flooring.
LANDING 3.60m x 2.87m (11'10" x 9'5")
Spacious. Window to rear. Hatch with Ramsay ladder to attic space. Radiator. Carpet.
BEDROOM ONE 4.08m x 2.68m (13'5" x 8'10")
Spacious double bedroom. Window to front. Built in wardrobe with four sliding mirrored doors. TV point. Radiator. Carpet.
BEDROOM TWO 3.53m x 2.51m (11'7" x 8'3")
Spacious double bedroom. Built in double wardrobe with mirrored doors. Window to rear. Radiator. Carpet.
BEDROOM THREE 3.06m x 2.85m (10'1" x 9'4")
Double bedroom with window to front. Space for furniture. Open storage space. Radiator. Laminate flooring.
SHOWERROOM 1.92m x 1.74m (6'3" x 5'9")
White three-piece suite comprising WC, wash hand basin, and walk in shower unit with electric shower. Opaque window to rear. Chrome heated towel rail. Extractor fan. Tiled flooring.
GARDENS AND GROUNDS
The front garden is fully enclosed with lawn. The rear garden is a good size, fully enclosed, fully slabbed for easy maintenance with an area of decking for garden furniture and access to the garage.
There is shared driveway located at the front of the property leading to a single garage with power and there is ample on-street parking surrounding the property.
EXTRAS
All floor coverings, fixtures and fittings are included in the sale together with the integrated kitchen appliances. The free-standing fridge/freezer, washing machine, tumble dryer and dishwasher are also included in the sale.
VIEWING
By appointment. Contact Malcolm Jack & Matheson.
ENTRY
Entry by mutual arrangement.
OFFERS
Notes of Interest and Offers on this property should be submitted directly to Malcolm Jack & Matheson by calling , faxing or emailing .
Interested parties are advised to instruct their Solicitor to note interest on this property to be advised of any closing dates which may be set. A note of interest holds no contractual obligations for either the purchaser or the seller.
These particulars are believed to be correct, but their accuracy is not guaranteed, and they do not form part of any contract.
Brochures
Property ScheduleCouncil TaxA payment made to your local authority in order to pay for local services like schools, libraries, and refuse collection. The amount you pay depends on the value of the property.Read more about council tax in our glossary page.
Ask agent
11 Rainhill Avenue, Maddiston, Falkirk FK2 0NR
NEAREST STATIONS
Distances are straight line measurements from the centre of the postcode- Polmont Station0.8 miles
- Falkirk High Station3.5 miles
- Falkirk Grahamston Station3.6 miles
About the agent
We have been advising on and looking after the affairs of our clients for over 120 years. That history is earned by continuously aiming to do the best we can for our clients. Our clients repeatedly trust us to advise them and to represent them. We care about their interests. We care about our reputation.
Quite simply, as clients of Malcolm, Jack & Matheson, your interests are our responsibility.
Notes
Staying secure when looking for property
Ensure you're up to date with our latest advice on how to avoid fraud or scams when looking for property online.
Visit our security centre to find out moreDisclaimer - Property reference CatherinePerrie. The information displayed about this property comprises a property advertisement. Rightmove.co.uk makes no warranty as to the accuracy or completeness of the advertisement or any linked or associated information, and Rightmove has no control over the content. This property advertisement does not constitute property particulars. The information is provided and maintained by Malcolm Jack & Matheson, Dunfermline. Please contact the selling agent or developer directly to obtain any information which may be available under the terms of The Energy Performance of Buildings (Certificates and Inspections) (England and Wales) Regulations 2007 or the Home Report if in relation to a residential property in Scotland.
*This is the average speed from the provider with the fastest broadband package available at this postcode. The average speed displayed is based on the download speeds of at least 50% of customers at peak time (8pm to 10pm). Fibre/cable services at the postcode are subject to availability and may differ between properties within a postcode. Speeds can be affected by a range of technical and environmental factors. The speed at the property may be lower than that listed above. You can check the estimated speed and confirm availability to a property prior to purchasing on the broadband provider's website. Providers may increase charges. The information is provided and maintained by Decision Technologies Limited. **This is indicative only and based on a 2-person household with multiple devices and simultaneous usage. Broadband performance is affected by multiple factors including number of occupants and devices, simultaneous usage, router range etc. For more information speak to your broadband provider.
Map data ©OpenStreetMap contributors.




