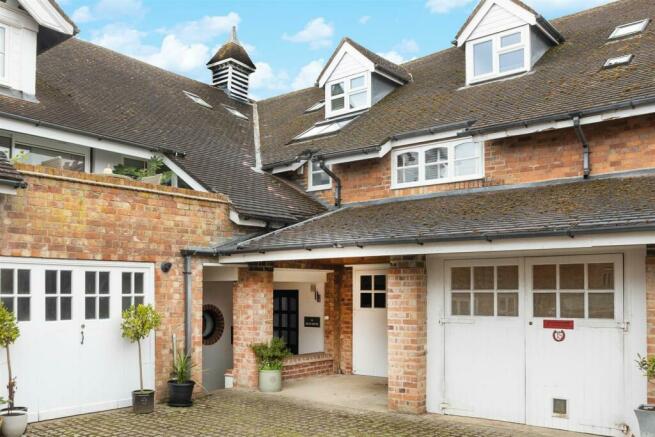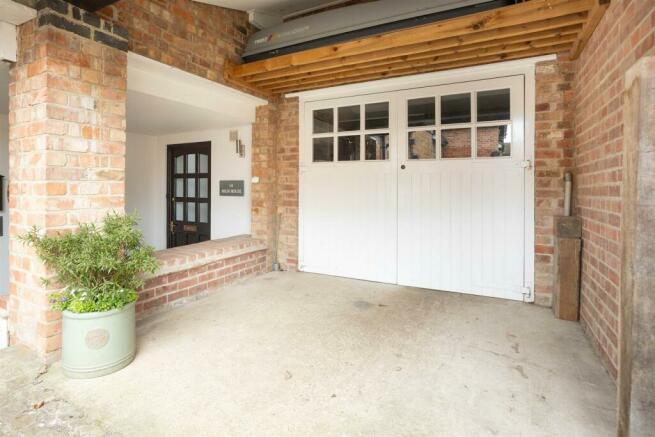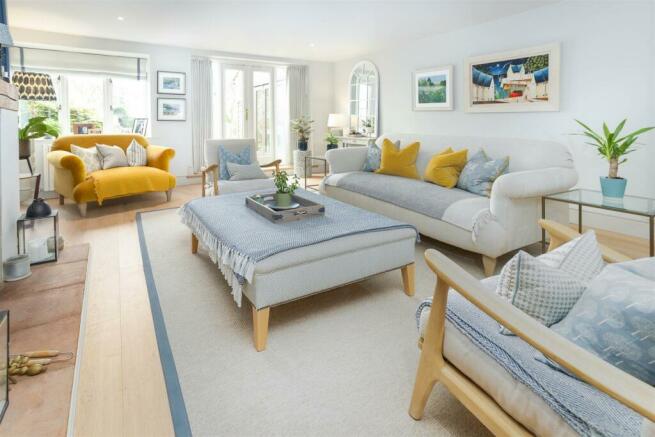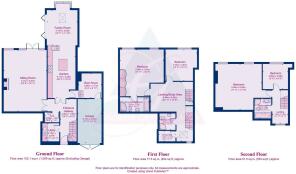The Old Stables, East Langton, Market Harborough
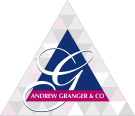
- PROPERTY TYPE
Barn Conversion
- BEDROOMS
4
- BATHROOMS
3
- SIZE
Ask agent
- TENUREDescribes how you own a property. There are different types of tenure - freehold, leasehold, and commonhold.Read more about tenure in our glossary page.
Freehold
Key features
- Stunning Barn Conversion located within the conservation area
- Entrance hallway, cloaks w/c, boot room, utility room
- Custom built Kitchen with built in appliances. Family room
- Sitting room with wood burner and views over the rear garden
- Two first floor bedrooms (principle bedroom with en-suite), study area and shower room
- Two second floor bedrooms and bathroom
- A wealth of charm and character
- Single garage, well maintained rear garden
- Village location
- Good access to main line railway station
Description
The accommodation briefly comprises of an entrance hallway, boot room and utility room clocks/wc. This leads through to the well appointed dining kitchen which boasts a range of custom built units, integrated appliances, breakfast bar and island unit. To the far end, the family room enjoys direct access and has stunning views through a deep window over the rear garden. The focal point of the sitting room is the fireplace, with a wood burning stove set on a raised hearth with a timber mantle. The media wall offers great storage space, with fitted cupboards and shelving. French doors lead out to the rear terrace.
To the first floor is the central landing with study area, principle bedroom with en-suite bathroom fitted with four piece suite. There is a further double bedroom and a shower room with a modern suite with an airing cupboard adjacent. The second floor landing leads to a stunning bedroom with a vaulted ceiling and exposed timbers, boasting beautiful views to the rear over open countryside. A further bedroom and bathroom fitted with a four piece suite completes the second floor.
Outside, approached via a shared driveway with a pillared entrance, is the cobbled courtyard, an open bay to the front and integral garage, steps lead down to the entrance door. To the rear there is a terraced area that can be accessed from both the family room and the sitting room, a shaped lawn with well stocked borders with steps leading down to the next level of the garden that has raised beds, vegetable plot and useful timber shed. A back gate leads to a shared pathway beyond the boundary that gives rear access to Main Street.
The property is approached via a shared driveway with a pillared entrance is the cobbled yard, an open bay to the front and integral garage, steps lead down to the multi-pane entrance door which gives access to the main house.
Ground Floor -
Hallway - Staircase rising to the first floor, double part glazed doors lead through to:
Well Appointed Kitchen - Shaker style units with a granite work surface, integrated double oven, induction hob with hood above, island unit with drawers and cupboards below, breakfast bar with cupboards to either end, space for dishwasher, tiled flooring.
Stunning Dining Living Area - Deep window which enjoys views over the rear garden with an automatic Velux skyline window, bi-folding doors give direct access to the rear garden. Connecting door leads through to:
Boot Room - Fitted shelving, space for further fridge/freezer and access to the garage.
Utility Room - Accessed from the entrance hallway, fitted sink with drainer, wall units, hanging space, plumbing for washing machine.
Ground Floor Cloakroom - Comprising of a circular wash basin set on a glass shelved unit, wc and tiled floor.
Stunning Living Room - Wood burning stove set on a stone hearth with timber mantle and engineered oak flooring, media unit with shelving and cupboard below, column radiator, deep window to rear and French doors giving direct access to the rear terrace.
First Floor - Approached via an oak dogleg staircase is the central landing with Velux window to the front, study area with fitted units providing storage space.
Shower Room - Comprising of a corner shower unit, close coupled wc, wash hand basin.
Walk-In Linen Cupboard -
Bedroom Two - Exposed ceiling timbers, two windows to rear elevation, fitted wardrobes providing hanging and storage space.
En-Suite Bathroom - Suite comprising of bath with central taps, vanity wash hand basin, close coupled wc, corner shower unit.
Bedroom Three - Deep window overlooking the rear garden.
Second Floor -
Landing - Window to front, eaves storage space and loft hatch.
Principal Bedroom - Exposed wall and ceiling timbers, vaulted ceiling, two windows to rear elevation overlooking open countryside beyond, column radiator.
Single Bedroom - Vaulted ceiling, exposed timbers, eaves storage space with fitted cupboards and drawers below, window overlooking the rear elevation and open countryside beyond.
Bathroom - Oval shaped bath with central taps, vanity wash hand basin with drawers below, close coupled wc and corner shower unit with skyline window to front.
Outside - Cobbled yard, open bay car port which leads through to:
Garage -
Rear Garde - The rear garden is laid to lawn with well stocked shrub borders, timber fencing and hedgerow to the boundaries, patio terraced area with raised beds, steps leading down to a further lawned area with mature shrubs, timber garden shed, vegetable plot and a gated entrance which leads through to a shared right of way giving direct access for the properties at The Stables to Main Street.
Brochures
The Old Stables, East Langton, Market HarboroughCouncil TaxA payment made to your local authority in order to pay for local services like schools, libraries, and refuse collection. The amount you pay depends on the value of the property.Read more about council tax in our glossary page.
Band: F
The Old Stables, East Langton, Market Harborough
NEAREST STATIONS
Distances are straight line measurements from the centre of the postcode- Market Harborough Station3.3 miles
About the agent
We're among the East Midlands' largest property specialists with experts across the board.
From home sales and lettings to valuations and planning advice, we strive to make things as easy as possible for our clients, and as a result we often repeat business with happy clients.
Our reputation as a friendly, professional estate agency is based on keeping our customers informed and making sure the best price is achieved - whether you are buying or selling.
With three town centr
Notes
Staying secure when looking for property
Ensure you're up to date with our latest advice on how to avoid fraud or scams when looking for property online.
Visit our security centre to find out moreDisclaimer - Property reference 33053749. The information displayed about this property comprises a property advertisement. Rightmove.co.uk makes no warranty as to the accuracy or completeness of the advertisement or any linked or associated information, and Rightmove has no control over the content. This property advertisement does not constitute property particulars. The information is provided and maintained by Andrew Granger, Market Harborough. Please contact the selling agent or developer directly to obtain any information which may be available under the terms of The Energy Performance of Buildings (Certificates and Inspections) (England and Wales) Regulations 2007 or the Home Report if in relation to a residential property in Scotland.
*This is the average speed from the provider with the fastest broadband package available at this postcode. The average speed displayed is based on the download speeds of at least 50% of customers at peak time (8pm to 10pm). Fibre/cable services at the postcode are subject to availability and may differ between properties within a postcode. Speeds can be affected by a range of technical and environmental factors. The speed at the property may be lower than that listed above. You can check the estimated speed and confirm availability to a property prior to purchasing on the broadband provider's website. Providers may increase charges. The information is provided and maintained by Decision Technologies Limited. **This is indicative only and based on a 2-person household with multiple devices and simultaneous usage. Broadband performance is affected by multiple factors including number of occupants and devices, simultaneous usage, router range etc. For more information speak to your broadband provider.
Map data ©OpenStreetMap contributors.
