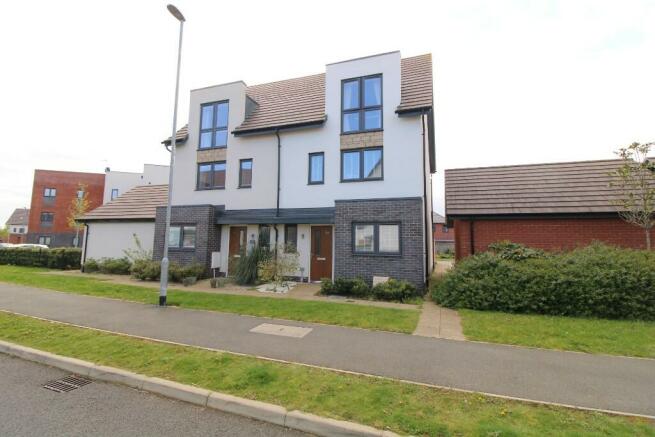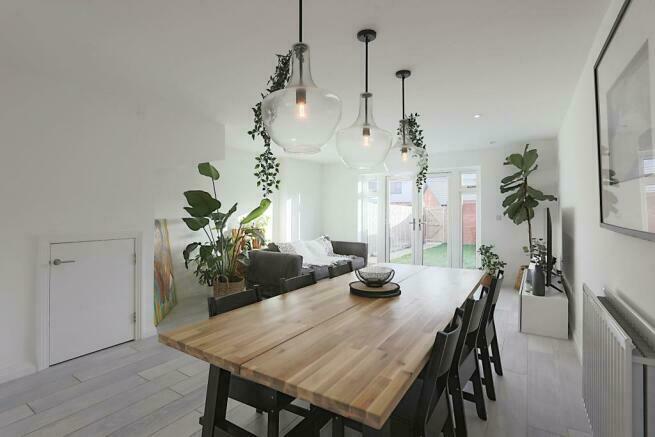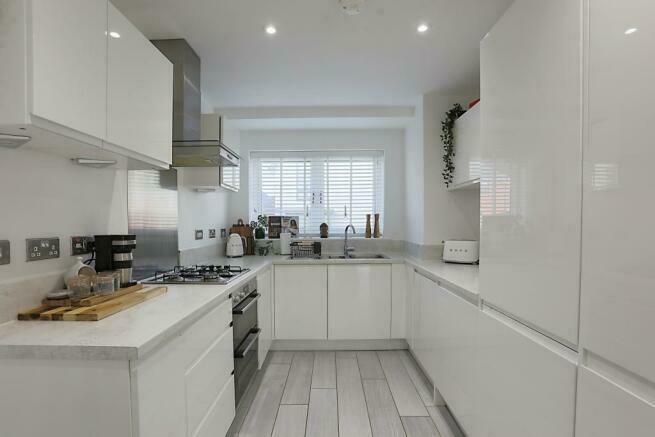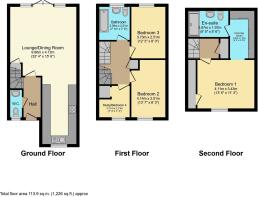
Rievaulx Way Monksmoor Daventry Northamptonshire11

- PROPERTY TYPE
Semi-Detached
- BEDROOMS
4
- SIZE
Ask agent
- TENUREDescribes how you own a property. There are different types of tenure - freehold, leasehold, and commonhold.Read more about tenure in our glossary page.
Freehold
Key features
- Semi detached three storey family home
- Open plan family living space
- Downstairs cloakroom
- Three/four bedrooms
- UPVC double glazed
- Top floor master bedroom with en suite
- Single garage & off road parking
- Enclosed south facing rear garden
- Quiet cul de sac location
- Internal inspection is strongly advised
Description
Monksmoor is located to the north-eastern edge of Daventry and sits between the Grand Union Canal and Daventry Country Park. The development boasts a brand new primary school and in due course will offer a local centre with shops. Daventry itself boasts Waitrose, Tesco and Aldi supermarkets, along with various other high street shops and stores. In addition there is a leisure centre including swimming pool, gym, keep fit classes and various other activities. Daventry town is conveniently situated for many major road networks to include the A45, A5, A14, M1, M6 and M40 as well as train services from Rugby, Long Buckby and Northampton with services to London Euston.
The Property
Built by Crest/Nicholson this three storey town house benefits from three/four bedrooms, comprehensive and integrated fitted kitchen, ground floor cloakroom/WC, high specification bathroom, en-suite dressing area and shower room, off-road parking for three cars and no onward chain.
Ground Floor
Enter into a welcoming entrance hall with tiled flooring, the ground floor cloakroom/WC and stairs to the first floor. Walk through into a superb open plan ground floor with defined kitchen, dining and living areas, all with tiled flooring and mostly down lighting. The kitchen is fitted with a comprehensive range of contrasting units and quartz work surfaces along with integrated Bosch appliances to include double oven, hob, cooker hood, fridge, freezer, dishwasher and washing machine. Furthermore there is an additional large larder unit. The living area has double doors that open out into
the south facing garden.
First Floor Landing
A central landing has stairs to the second floor and a large storage cupboard. Bedrooms two and three are both doubles with space for wardrobes and bedroom four/study has space for a single bed. The family bathroom is fitted with a high specification suite that includes a bath with mains fed shower system over. Feature marble effect tiling.
Second floor
From the landing a door leads through to a superb top floor master bedroom suite. The bedroom area is spacious enough for a super kingsize bed along with dressing table and TV. Walk through a dressing area with mirror fronted wardrobes into a large en-suite, also fitted with a high specification suite including a double walk-in shower cubicle with mains fed shower system.
Outside
The front garden is laid neatly to lawn with a small flower border and paved path to the entrance door. The rear garden is south facing and enclosed by fencing with an adjacent patio and lawn with borders. A rear gate leads out to the parking area and garage.
Parking
A driveway with off-road parking for two cars is located to the rear of the property and leads to a single garage. There is an additional allocated parking space immediately outside the rear gate.
There is a monthly community payment, approximately £30 per month, which contributes to the maintenance of the communal areas, parks and street lighting.
- COUNCIL TAXA payment made to your local authority in order to pay for local services like schools, libraries, and refuse collection. The amount you pay depends on the value of the property.Read more about council Tax in our glossary page.
- Ask agent
- PARKINGDetails of how and where vehicles can be parked, and any associated costs.Read more about parking in our glossary page.
- Yes
- GARDENA property has access to an outdoor space, which could be private or shared.
- Yes
- ACCESSIBILITYHow a property has been adapted to meet the needs of vulnerable or disabled individuals.Read more about accessibility in our glossary page.
- Ask agent
Energy performance certificate - ask agent
Rievaulx Way Monksmoor Daventry Northamptonshire11
NEAREST STATIONS
Distances are straight line measurements from the centre of the postcode- Long Buckby Station2.9 miles
About the agent
At Stonhills we are passionate about selling property and our aim is to gain you the best price and give you the best service.
Since our establishment in 1989 Stonhills has a reputation as one of the leading Estate Agencies in Northamptonshire. Choosing the right selling agent for your property is essential and can make the difference between your property being sold quickly at the right price or being sold slowly at a below market value.
At Stonhills we have decades of local Es
Industry affiliations



Notes
Staying secure when looking for property
Ensure you're up to date with our latest advice on how to avoid fraud or scams when looking for property online.
Visit our security centre to find out moreDisclaimer - Property reference 56758. The information displayed about this property comprises a property advertisement. Rightmove.co.uk makes no warranty as to the accuracy or completeness of the advertisement or any linked or associated information, and Rightmove has no control over the content. This property advertisement does not constitute property particulars. The information is provided and maintained by Stonhills Estate Agents, Daventry. Please contact the selling agent or developer directly to obtain any information which may be available under the terms of The Energy Performance of Buildings (Certificates and Inspections) (England and Wales) Regulations 2007 or the Home Report if in relation to a residential property in Scotland.
*This is the average speed from the provider with the fastest broadband package available at this postcode. The average speed displayed is based on the download speeds of at least 50% of customers at peak time (8pm to 10pm). Fibre/cable services at the postcode are subject to availability and may differ between properties within a postcode. Speeds can be affected by a range of technical and environmental factors. The speed at the property may be lower than that listed above. You can check the estimated speed and confirm availability to a property prior to purchasing on the broadband provider's website. Providers may increase charges. The information is provided and maintained by Decision Technologies Limited. **This is indicative only and based on a 2-person household with multiple devices and simultaneous usage. Broadband performance is affected by multiple factors including number of occupants and devices, simultaneous usage, router range etc. For more information speak to your broadband provider.
Map data ©OpenStreetMap contributors.





