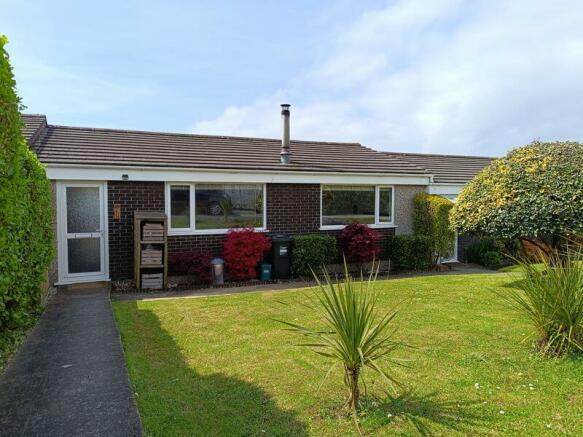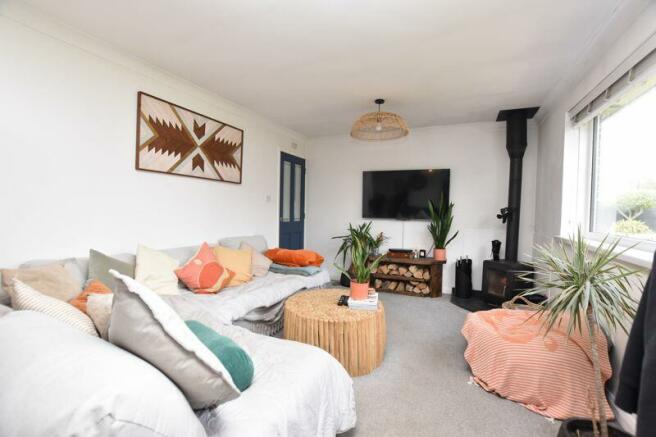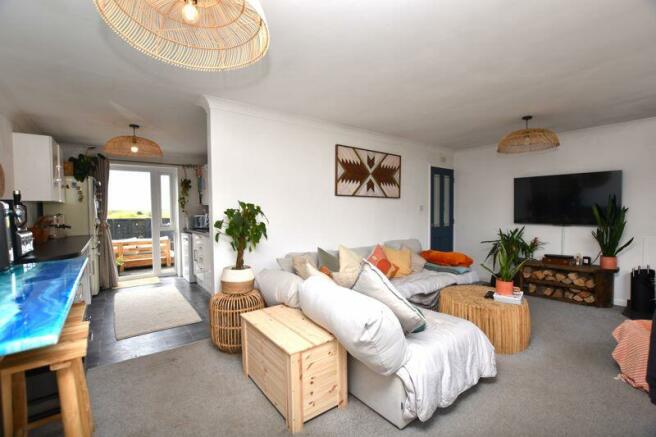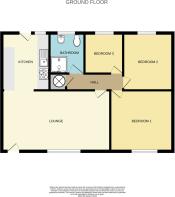Gannel View Close, Newquay

- PROPERTY TYPE
Bungalow
- BEDROOMS
3
- BATHROOMS
1
- SIZE
Ask agent
- TENUREDescribes how you own a property. There are different types of tenure - freehold, leasehold, and commonhold.Read more about tenure in our glossary page.
Freehold
Key features
- MODERN & REFURBISHED BUNGALOW
- THREE BEDROOMS
- LOVELY WEST FACING GARDENS
- EXCELLENT ORDER & MODERN DECOR
- COSY MULTI FULE BURNER
- PARKING FOR TWO
- CONTEMPORARY DOUBLE SHOWER SUITE
- END OF CUL-DE-SAC IN QUIET SUBURBAN AREA
- 14FT SHED/UTILITY WITH OUTDOOR SHOWER
Description
SUMMARY: Nestled in the tranquil suburban outskirts of Newquay, Gannel View Close is an idyllic locale just two miles from the bustling town centre. This area offers the convenience of major supermarkets and highly regarded schools nearby, with the beautiful Porth Beach also within a two-mile radius.
Tucked away at the end of a peaceful cul-de-sac, the property enjoys a secluded position, shielded from through traffic.
This superb three-bedroom bungalow has been meticulously maintained and upgraded, showcasing a delightful open plan layout encompassing the lounge, diner, and kitchen. The accommodation includes three bedrooms, a modern refitted shower suite, ample parking, and enchanting west-facing gardens.
Upon arrival, off-street parking for two cars is provided at the front, alongside a small lawned garden with a concrete path and bespoke fitted log store before the main entrance.
Stepping inside, the reception area unfolds into an inviting open plan space comprising the lounge/diner at the front and the kitchen at the rear, offering direct access to the gardens. The lounge/diner boasts generous room for living and dining furniture, featuring a contemporary multi-fuel burner. The kitchen is equipped with quality white gloss finish units, integrated oven and hob, additional white goods spaces, and a rear door leading to the gardens.
A doorway from the living space leads to a small hallway, granting access to the remaining accommodation. The property includes three well-proportioned bedrooms, two situated at the rear and one at the front.
The modern shower suite has been fully revamped with a sleek white suite including a shower, wash basin, and WC, complemented by stylish white Metro-style tiles with grey grout.
The rear gardens are a standout feature, offering an open outlook towards the Gannel Estuary and Crantock, benefiting from westerly sunshine ideal for relaxation. A slightly elevated deck area off the kitchen serves as a sun trap, leading via steps to a formal stone chipped garden enclosed by perimeter fencing. Notably, the garden features a bespoke outdoor hot & cold shower and a 14ft fitted shed with full power and plumbing connections, doubling as utility space and storage.
FIND ME USING WHAT3WORDS: penned.earpiece.mining
ADDITIONAL INFO:
Utilities: Mains Services Electric, Water and Drainage
Broadband: Available. For Type and Speed please refer to Openreach website
Mobile phone: Good. For best network coverage please refer to Ofcom checker
Parking: Driveaway, Parking x2
Heating and hot water: Immersion and Log Burner
Planning: Ongoing Development growth locally, potential for future development in surrounding area.
Accessibility: Level
Mining: Standard searches include a Mining Search.
Open Plan Lounge/Kitchen/Diner
19' 6'' x 10' 9'' (5.94m x 3.27m) L-shaped
Inner Hallway
10' 5'' x 2' 7'' (3.17m x 0.79m)
Bedroom 1
11' 2'' x 10' 8'' (3.40m x 3.25m)
Bedroom 2
10' 0'' x 8' 2'' (3.05m x 2.49m)
Bedroom 3
7' 0'' x 7' 0'' (2.13m x 2.13m)
Shower Room
7' 0'' x 6' 4'' (2.13m x 1.93m)
Shed/Utility
14' 0'' x 8' 0'' (4.26m x 2.44m)
Brochures
Property BrochureFull DetailsCouncil TaxA payment made to your local authority in order to pay for local services like schools, libraries, and refuse collection. The amount you pay depends on the value of the property.Read more about council tax in our glossary page.
Band: B
Gannel View Close, Newquay
NEAREST STATIONS
Distances are straight line measurements from the centre of the postcode- Newquay Station1.2 miles
- Quintrell Downs Station1.2 miles
About the agent
Established in 1994, we are local, trusted, independent and multi-award winning.
From our modern high street offices Newquay Property Centre provides a dedicated full estate agency service giving clients unrivalled national coverage and all the resources of ten talented property professionals. We specialise in all aspects of sales and lettings throughout Newquay and the surrounding villages. We keep our fees competitive, all inclusive, charge nothing upfront and always work on a no sale
Industry affiliations

Notes
Staying secure when looking for property
Ensure you're up to date with our latest advice on how to avoid fraud or scams when looking for property online.
Visit our security centre to find out moreDisclaimer - Property reference 12344764. The information displayed about this property comprises a property advertisement. Rightmove.co.uk makes no warranty as to the accuracy or completeness of the advertisement or any linked or associated information, and Rightmove has no control over the content. This property advertisement does not constitute property particulars. The information is provided and maintained by Newquay Property Centre, Newquay. Please contact the selling agent or developer directly to obtain any information which may be available under the terms of The Energy Performance of Buildings (Certificates and Inspections) (England and Wales) Regulations 2007 or the Home Report if in relation to a residential property in Scotland.
*This is the average speed from the provider with the fastest broadband package available at this postcode. The average speed displayed is based on the download speeds of at least 50% of customers at peak time (8pm to 10pm). Fibre/cable services at the postcode are subject to availability and may differ between properties within a postcode. Speeds can be affected by a range of technical and environmental factors. The speed at the property may be lower than that listed above. You can check the estimated speed and confirm availability to a property prior to purchasing on the broadband provider's website. Providers may increase charges. The information is provided and maintained by Decision Technologies Limited. **This is indicative only and based on a 2-person household with multiple devices and simultaneous usage. Broadband performance is affected by multiple factors including number of occupants and devices, simultaneous usage, router range etc. For more information speak to your broadband provider.
Map data ©OpenStreetMap contributors.




