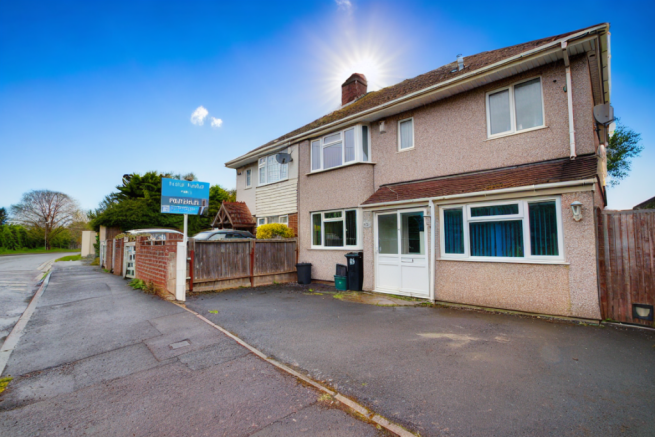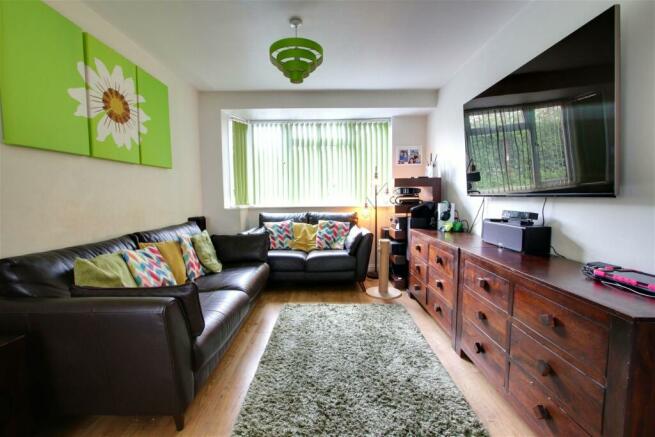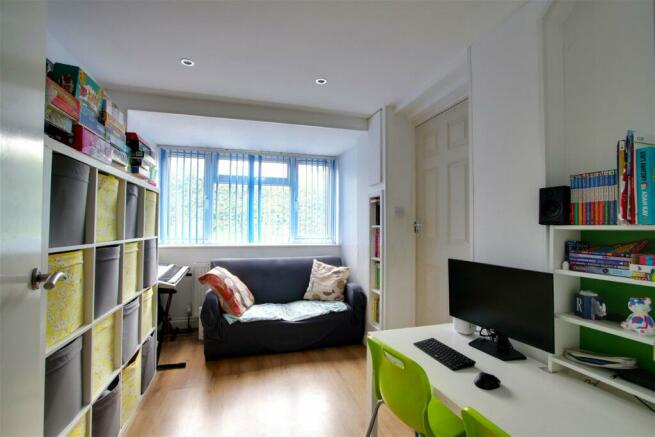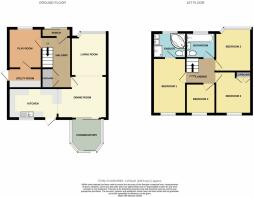Vandyck Avenue, Keynsham, Bristol, BS31 2UH

- PROPERTY TYPE
Semi-Detached
- BEDROOMS
4
- BATHROOMS
2
- SIZE
1,173 sq ft
109 sq m
- TENUREDescribes how you own a property. There are different types of tenure - freehold, leasehold, and commonhold.Read more about tenure in our glossary page.
Freehold
Key features
- Extended 1930's Semi Detached House Ideal For A Family
- Three Reception Rooms
- Open Plan Kitchen/Dining/Living Area
- Conservatory
- Utility Room
- Four Bedrooms
- Bathroom and Modern Four Piece En-suite
- Low Maintenance Level Rear Garden
- Driveway For Two Cars
- Well Situated for Walking to Town, Train Station and Parks
Description
Step into space and comfort with this stunning 1930's extended semi-detached house, a real find in the heart of Keynsham. This spacious home is a perfect haven for a growing family or individuals seeking a tranquil work-from-home environment.
The open-plan layout seamlessly connects the living room, dining room, and kitchen, creating a harmonious flow for daily living. With the addition of a conservatory, playroom, and utility room, every corner of this home is crafted to meet your needs and provide a sanctuary for relaxation and productivity.
Upstairs, discover four bedrooms, including three generously-sized doubles and two bathrooms, one of which features an exquisite four-piece en-suite.
The low-maintenance rear garden boasts a charming patio and artificial lawn, offering year-round enjoyment and outdoor entertainment. The convenient driveway at the front of the property provides parking space for two cars, ensuring ease and comfort for your everyday commute.
Nestled in the enchanting Vandyck Avenue, this property enjoys a prime location within the vibrant community of Keynsham, offering easy access to nearby Bristol, Bath, and North East Somerset. As you explore the tree-lined sidewalks and immaculate gardens of Vandyck Avenue, you'll be enchanted by the blend of traditional charm and modern amenities that define this picturesque neighbourhood.
Surrounded by lush greenery and tranquil parks, Vandyck Avenue is a haven for nature lovers and outdoor enthusiasts, providing endless opportunities for relaxation and recreation. The proximity to the town centre, parks, and train station ensures convenience and connectivity for residents, while top-rated primary and secondary schools in the area offer excellent educational opportunities for families.
Experience the best of both worlds in this idyllic location, where the serenity of suburban living meets the vibrancy of a bustling community. Discover the hidden treasures of Vandyck Avenue and create lasting memories in this welcoming neighbourhood that exudes a sense of peace and belonging. Live amidst beauty and convenience in a home that reflects your lifestyle and aspirations.
Quote Reference NF0664 To Arrange Your Viewing
Porch 1.70m x 0.90m (5'6" x 2'11")
Double glazed sliding doors to the front aspect and a wooden panelled ceiling.
Hallway
Play Room - 3.53m x 2.48m (11'6" x 8'1")
Utility Room - 2.47m x 1.55m (8'1" x 5'1")
Living Room - 3.85m to bay x 3.02m (12'7" x 9'10")
Kitchen/Dining Room - 7.67m x 3.63m (25'1" x 11'10")
Conservatory - 3m x 2.82m (9'10" x 9'3")
Landing
Bedroom One - 4.64m x 2.52m (15'2" x 8'3")
En-suite - 2.34m x 2.48m (7'8" x 8'1")
Bedroom Two - 3.89m to bay x 2.77m (12'9" x 9'1")
Bedroom Three - 3.65m x 2.59m (11'11" x 8'5")
Bedroom Four - 2.73m x 2.17m (8'11" x 7'1")
Bathroom - 1.8m x 1.75m (5'10" x 5'8")
Rear Garden - 9.27m x 6.54m (30'4" x 21'5")
Front Garden
Brochures
Brochure 1Council TaxA payment made to your local authority in order to pay for local services like schools, libraries, and refuse collection. The amount you pay depends on the value of the property.Read more about council tax in our glossary page.
Band: D
Vandyck Avenue, Keynsham, Bristol, BS31 2UH
NEAREST STATIONS
Distances are straight line measurements from the centre of the postcode- Keynsham Station0.2 miles
- Lawrence Hill Station4.3 miles
- Bristol Temple Meads Station4.5 miles
About the agent
eXp UK are the newest estate agency business, powering individual agents around the UK to provide a personal service and experience to help get you moved.
Here are the top 7 things you need to know when moving home:
Get your house valued by 3 different agents before you put it on the market
Don't pick the agent that values it the highest, without evidence of other properties sold in the same area
It's always best to put your house on the market before you find a proper
Notes
Staying secure when looking for property
Ensure you're up to date with our latest advice on how to avoid fraud or scams when looking for property online.
Visit our security centre to find out moreDisclaimer - Property reference S932959. The information displayed about this property comprises a property advertisement. Rightmove.co.uk makes no warranty as to the accuracy or completeness of the advertisement or any linked or associated information, and Rightmove has no control over the content. This property advertisement does not constitute property particulars. The information is provided and maintained by eXp UK, South West. Please contact the selling agent or developer directly to obtain any information which may be available under the terms of The Energy Performance of Buildings (Certificates and Inspections) (England and Wales) Regulations 2007 or the Home Report if in relation to a residential property in Scotland.
*This is the average speed from the provider with the fastest broadband package available at this postcode. The average speed displayed is based on the download speeds of at least 50% of customers at peak time (8pm to 10pm). Fibre/cable services at the postcode are subject to availability and may differ between properties within a postcode. Speeds can be affected by a range of technical and environmental factors. The speed at the property may be lower than that listed above. You can check the estimated speed and confirm availability to a property prior to purchasing on the broadband provider's website. Providers may increase charges. The information is provided and maintained by Decision Technologies Limited. **This is indicative only and based on a 2-person household with multiple devices and simultaneous usage. Broadband performance is affected by multiple factors including number of occupants and devices, simultaneous usage, router range etc. For more information speak to your broadband provider.
Map data ©OpenStreetMap contributors.




