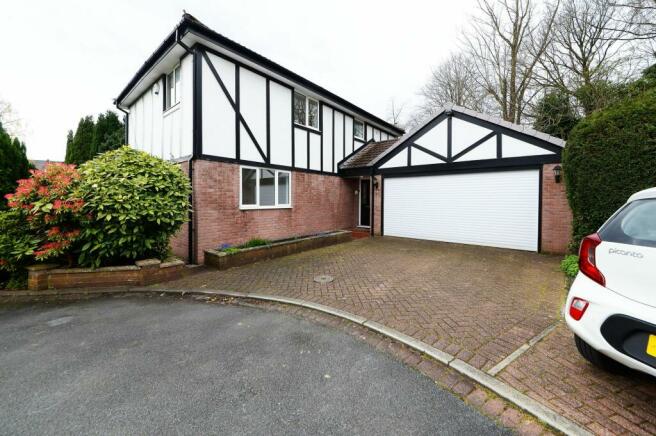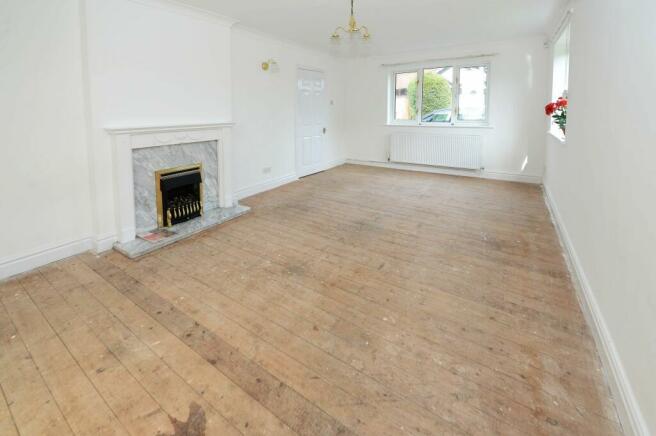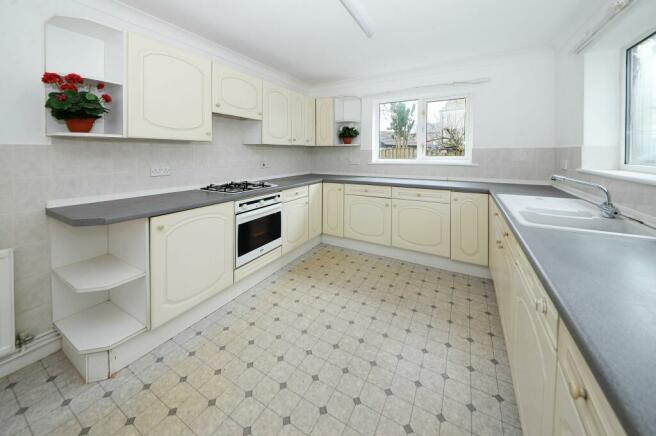Highfield Gardens, Hyde, SK14

- PROPERTY TYPE
Detached
- BEDROOMS
4
- BATHROOMS
2
- SIZE
1,249 sq ft
116 sq m
Key features
- FOUR BEDROOMS
- DETACHED
- NO ONWARD VENDOR CHAIN
- LOCATED ON PRIVATE CUL DE SAC
- CLOSE TO SCHOOLS AND TRANSPORT LINKS
- SPACIOUS THROUGHOUT
- DOUBLE GARAGE WITH ELECTRIC ROLLER SHUTTER DOOR
Description
The exterior of this property is equally impressive, showcasing a well-manicured frontage that exudes elegance and charm. Situated on a private development of only four properties, the house boasts excellent kerb appeal with a block paved driveway leading to the garage. Adorned with a lush green lawn and beautiful plants and shrubbery, the front aspect sets the tone for the rest of this remarkable home. Moving to the rear, the property features an enclosed garden that is the epitome of relaxation. The rear garden is mainly laid to patio and lawn, providing the perfect space for outdoor entertaining or peaceful moments in the fresh air. With gardens on both side aspects, this residence offers a rare opportunity to enjoy outdoor living in a private and serene setting. Whether you are looking to unwind in the tranquillity of your own garden or seeking a space to host gatherings with friends and family, this property perfectly balances indoor comfort with outdoor charm, making it a true sanctuary to call your own.
**NOTICE TO ALL POTENTIAL BUYERS**
This property is subject to an initial non-refundable reservation fee of £500 incl VAT payable upon your offer being accepted. The buyer will sign an offer agreement and agree to pay the remaining fee a week prior to completion: the amount of which will be discussed upon your offer being made. Terms and conditions will apply. Please ask us for more details.
EPC Rating: C
ENTRANCE HALLWAY
Composite front entrance door
DOWNSTAIRS WC
Obscure uPVC double glazed window to rear aspect, tiled halfway, low level WC, wall mounted hand wash basin with mixer taps over, radiator
KITCHEN
3.97m x 3.2m
uPVC double glazed windows to rear and side aspect, a range of high and low level units with matching roll top work surfaces, integrated oven/grill with 4 ring gas hob and integrated extractor over, tiled splashbacks, integrated dishwasher, enclosed Vaillant Combi boiler, internal door to utility
UTILITY ROOM
2m x 2.1m
uPVC double glazed door and window to rear aspect, tiled splashbacks, low level storage, roll top work surfaces, stainless steel sink with drainer and mixer taps over
DINING ROOM
3.8m x 3m
uPVC double glazed window to side aspect, radiator, electric points
LOUNGE
3.48m x 5.8m
uPVC double glazed window to side and front aspect, radiator, electric points, feature fireplace with inset living gas fire and feature surround, patio doors to conservatory
CONSERVATORY
3.08m x 2.6m
uPVC double glazed conservatory with low level brick wall, anti-glare roof, door to side aspect, tiled flooring
BEDROOM ONE
3.4m x 3.89m
uPVC double glazed windows to rear and side aspect, radiator, electric points, fitted bedroom furniture with bed surround, wardrobes and dressing table
EN SUITE TO MASTER
Obscure uPVC double glazed window to rear aspect, low level WC, wall mounted pedestal hand wash basin with taps over, walk in shower unit with mains pressure shower over
BEDROOM TWO
4.16m x 3.5m
uPVC double glazed windows to side aspect, radiator, electric points
BEDROOM THREE
3.3m x 2.68m
uPVC double glazed windows to side aspect, radiator, electric points
BEDROOM FOUR
2.8m x 2.68m
uPVC double glazed windows to side aspect, radiator, electric points
FAMILY BATHROOM
Obscure uPVC double glazed window to front aspect, low level WC, Panelled bath with mixer shower over, vanity base hand wash basin with taps over, radiator and tiled halfway
DOUBLE GARAGE
4.93m x 5.64m
Electric roller shutter door with fob entry, electric points and lighting
Front Garden
The front of this property shows excellent curb appeal, situated on a private development of 4 properties. To the front aspect lies a block paved driveway leading to a garage and a feature lawn with plants and shrubbery
Rear Garden
To the rear aspect is an enclosed garden mainly laid to patio and lawn, there are gardens to both side aspects.
Tenure: Leasehold You buy the right to live in a property for a fixed number of years, but the freeholder owns the land the property's built on.Read more about tenure type in our glossary page.
For details of the leasehold, including the length of lease, annual service charge and ground rent, please contact the agent
Energy performance certificate - ask agent
Council TaxA payment made to your local authority in order to pay for local services like schools, libraries, and refuse collection. The amount you pay depends on the value of the property.Read more about council tax in our glossary page.
Band: F
Highfield Gardens, Hyde, SK14
NEAREST STATIONS
Distances are straight line measurements from the centre of the postcode- Newton for Hyde Station0.2 miles
- Godley Station0.4 miles
- Hattersley Station0.9 miles
About the agent
Alex Jones Sales & Lettings are a local, independent agency who combine traditional estate agent values with cutting-edge technology and a fresh, modern approach. Our service offers a unique mix of professional expertise with a personal touch that places our clients at the heart of everything we do. Made up of friends and family, our team share a passion for property and expert knowledge of the local area that allows us to provide the best possible service at highly competitive rates.
Industry affiliations

Notes
Staying secure when looking for property
Ensure you're up to date with our latest advice on how to avoid fraud or scams when looking for property online.
Visit our security centre to find out moreDisclaimer - Property reference cd565a8a-2e44-45a2-8549-658a3185d7d3. The information displayed about this property comprises a property advertisement. Rightmove.co.uk makes no warranty as to the accuracy or completeness of the advertisement or any linked or associated information, and Rightmove has no control over the content. This property advertisement does not constitute property particulars. The information is provided and maintained by Alex Jones Estate Agents, Ashton Under Lyne. Please contact the selling agent or developer directly to obtain any information which may be available under the terms of The Energy Performance of Buildings (Certificates and Inspections) (England and Wales) Regulations 2007 or the Home Report if in relation to a residential property in Scotland.
*This is the average speed from the provider with the fastest broadband package available at this postcode. The average speed displayed is based on the download speeds of at least 50% of customers at peak time (8pm to 10pm). Fibre/cable services at the postcode are subject to availability and may differ between properties within a postcode. Speeds can be affected by a range of technical and environmental factors. The speed at the property may be lower than that listed above. You can check the estimated speed and confirm availability to a property prior to purchasing on the broadband provider's website. Providers may increase charges. The information is provided and maintained by Decision Technologies Limited. **This is indicative only and based on a 2-person household with multiple devices and simultaneous usage. Broadband performance is affected by multiple factors including number of occupants and devices, simultaneous usage, router range etc. For more information speak to your broadband provider.
Map data ©OpenStreetMap contributors.



