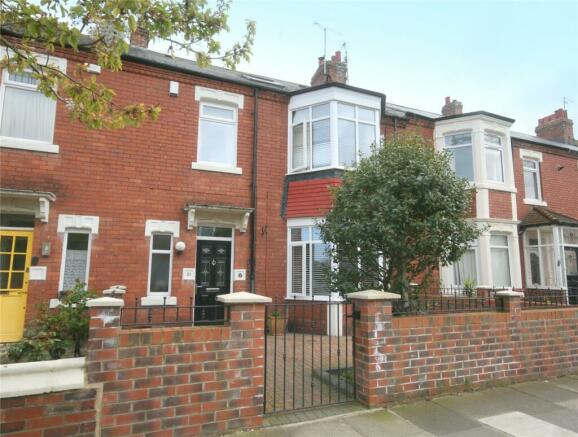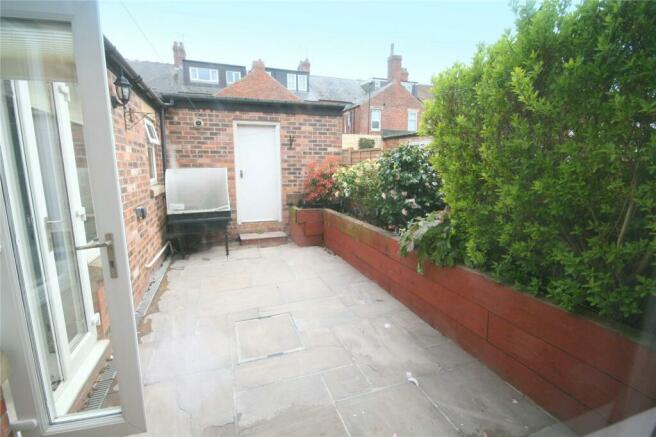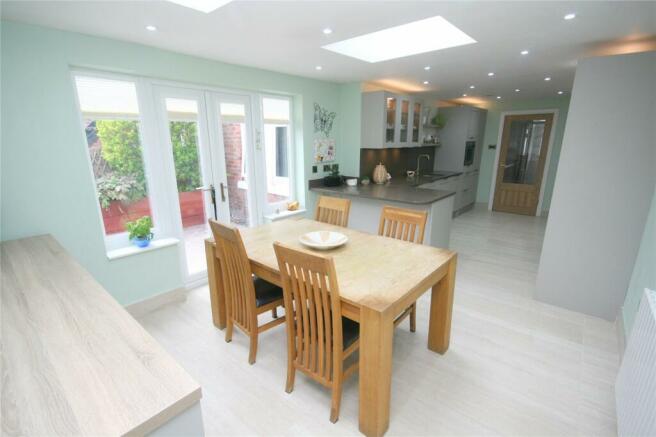
Holly Avenue, Whitley Bay, Tyne & Wear, NE26

- PROPERTY TYPE
Terraced
- BEDROOMS
4
- SIZE
Ask agent
- TENUREDescribes how you own a property. There are different types of tenure - freehold, leasehold, and commonhold.Read more about tenure in our glossary page.
Freehold
Key features
- 4 Bed Period Terrace House
- Living Room
- Family Dining Kitchen
- Utility Room
- Downstairs Cloakroom/WC
- Family Shower/Wet Room
- Double Garage
- Courtyard Rear Garden - Southerly Aspect
- EPC Rating TBC
Description
Comprehensively refurbished by the present owners, the property that is attractively presented and superbly appointed throughout, has replacement double glazing and gas central heating. To the ground floor there is an entrance lobby, reception hallway, a superb all-purpose 32’ living room with wood burning stove, a fabulous 25’ family dining kitchen with a range of appliances, utility room and cloakroom/WC. To the upper floors there are 4 good sized bedrooms and a lovely family shower/wet room. Externally there is on street resident permit parking to the front plus a low maintenance garden area, and at the rear a sun trap courtyard garden plus double garage. This is such a great opportunity that those missing out will surely regret so we strongly advise on an early viewing.
Ground Floor
Entrance Lobby
Double glazed entry door, coved ceiling, dado rail, internal glazed door to....
Reception Hall
A delightful 'welcome' to the property with double radiator, dado rail, coved ceiling, large cloaks cupboard off with lighting and double glazed window, oak spindle staircase to the upper floors.
Landing
Spindle staircase to the second floor.
Family Living Room
9.96m x 4.67m
Extending from front to rear and therefore with dual aspects, this is a fabulous all-encompassing family living and entertaining room that is a delight to behold and very versatile in usage. With three modern radiators, a double glazed bay window to front (with fitted blinds), TV point, stripped floor boarding throughout, multi fuel stove set to chimney breast (annually serviced), two double glazed windows to rear (with roller blinds), coved ceiling, light roses and picture rail.
Additional photo
Family Dining Kitchen
7.7m x 3.38m
Extended by the present owners and a superb family area that gives access to the courtyard garden. With modern double radiator, a Franke stainless steel sink unit set within a granite surround, an excellent range of modern wall and floor units incorporating lit glass display cabinets. Induction hob with extractor hood over, built-in oven/microwave combination oven, additional oven, dishwasher, a larder fridge and coffee machine. There is an extensive range of granite work surfaces with matching splash backs with courtesy lighting and there is also additional pelmet concealed lighting for a warming effect. A divider unit leads to the Dining Area.
Additional photo
Dining Area
With two double glazed Velux lanterns, built-in ceiling lighting, further fitted storage units and work surface and double glazed doors out to the courtyard garden with double glazed windows to either side.
Additional photo
Utility Room
2.26m x 2.1m
Plumbing for washing machine, tiled flooring and internal door to garage.
Cloakroom/WC
Low level WC, freestanding wash basin, tiled flooring and double glazed window.
First Floor
Front Double Bedroom One
5.5m x 3.96m
Two modern radiators, double glazed bay window (with fitted blinds), two deeper than average double wardrobes incorporating locker storage and with matching chest of drawers, feature fireplace, coved ceiling with centre rose and wall TV point.
Rear Double Bedroom Two
4.32m x 4.22m
Radiator, coved ceiling and two double glazed windows (with fitted roller blinds).
Front Bedroom Four
2.97m x 2.6m
Currently used as a Craft Room. With radiator, coved ceiling, double glazed window (with roller blind).
Shower/Wet Room
2.5m x 2.41m
Superbly appointed and upgraded by the present owners to include modern vertical towel rail, a large walk-in shower area (with glass screen and two mains fed shower units), free standing wash basin, low level WC, wall and floor tiling, built-in ceiling lighting, vanity mirror, courtesy lit display shelf to shower area and two double glazed windows.
Additional photo
Second Floor
Landing
Large shelved storage cupboard off.
Double Bedroom Three
5.1m x 4.11m
Radiator, double glazed Velux windows to front and rear, a range of bespoke fitted wardrobing and storage unit, built-in ceiling lighting.
Additional photo
External
To the front of the property there is a low maintenance garden area with walled/railed surround. To the rear there is a delightful stone paved courtyard garden with raised flower border, power points and lighting which enjoys a sun catching southerly aspect.
Double Garage
7.09m x 5.6m
Accessed from the Utility Room. With twin electric roller shutter doors, combi central heating boiler, an extensive range of power points, lighting, water tap and door to courtyard garden.
Mortgage Advice
A comprehensive mortgage planning service is available via Darren Smith of NMS Financial Limited. For a free initial consultation contact Darren on . **Your home may be repossessed if you do not keep up repayments on your mortgage**
Council Tax Band
North Tyneside Council – Band C
Brochures
ParticularsEnergy performance certificate - ask agent
Council TaxA payment made to your local authority in order to pay for local services like schools, libraries, and refuse collection. The amount you pay depends on the value of the property.Read more about council tax in our glossary page.
Ask agent
Holly Avenue, Whitley Bay, Tyne & Wear, NE26
NEAREST STATIONS
Distances are straight line measurements from the centre of the postcode- Whitley Bay Metro Station0.2 miles
- Monkseaton Metro Station0.3 miles
- Cullercoats Metro Station0.9 miles
About the agent
Established in 1992, Cooke & Co. is a family run firm which prides itself on being 'The coastal specialists' and concentrates on one specific market area, offering a wealth of experience from staff, dedicated to helping clients to both buy and sell. From the beginning Cooke & Co. gained a reputation for providing high quality personal service with unrivalled local knowledge and has secured a large area of the house market in this extremely popular area.
Our KnowledgeThis is a
Industry affiliations


Notes
Staying secure when looking for property
Ensure you're up to date with our latest advice on how to avoid fraud or scams when looking for property online.
Visit our security centre to find out moreDisclaimer - Property reference CCS230029. The information displayed about this property comprises a property advertisement. Rightmove.co.uk makes no warranty as to the accuracy or completeness of the advertisement or any linked or associated information, and Rightmove has no control over the content. This property advertisement does not constitute property particulars. The information is provided and maintained by Cooke & Co, Whitley Bay. Please contact the selling agent or developer directly to obtain any information which may be available under the terms of The Energy Performance of Buildings (Certificates and Inspections) (England and Wales) Regulations 2007 or the Home Report if in relation to a residential property in Scotland.
*This is the average speed from the provider with the fastest broadband package available at this postcode. The average speed displayed is based on the download speeds of at least 50% of customers at peak time (8pm to 10pm). Fibre/cable services at the postcode are subject to availability and may differ between properties within a postcode. Speeds can be affected by a range of technical and environmental factors. The speed at the property may be lower than that listed above. You can check the estimated speed and confirm availability to a property prior to purchasing on the broadband provider's website. Providers may increase charges. The information is provided and maintained by Decision Technologies Limited.
**This is indicative only and based on a 2-person household with multiple devices and simultaneous usage. Broadband performance is affected by multiple factors including number of occupants and devices, simultaneous usage, router range etc. For more information speak to your broadband provider.
Map data ©OpenStreetMap contributors.




