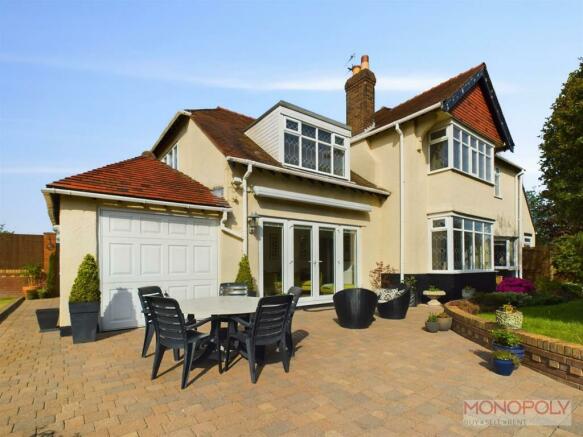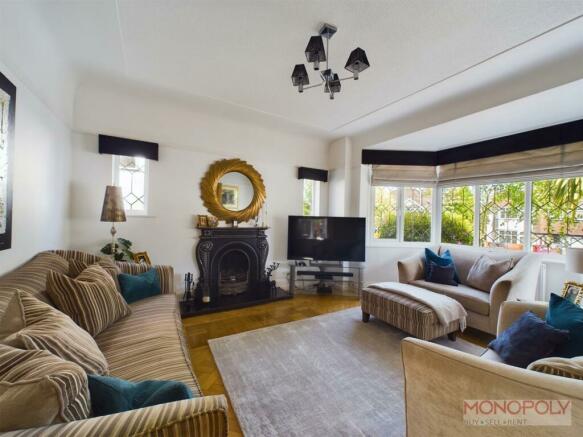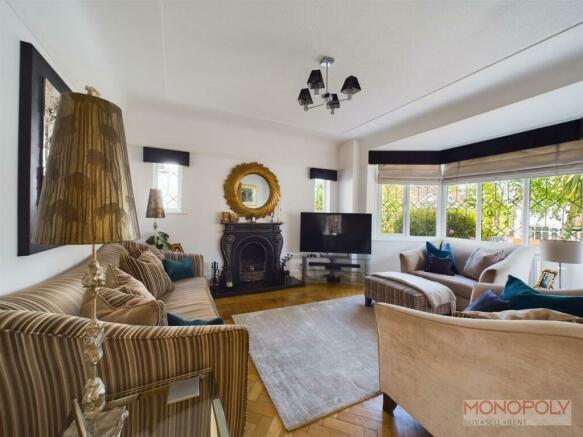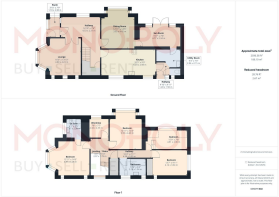
Thornton Road, Bebington, Wirral

- PROPERTY TYPE
Detached
- BEDROOMS
5
- BATHROOMS
2
- SIZE
Ask agent
- TENUREDescribes how you own a property. There are different types of tenure - freehold, leasehold, and commonhold.Read more about tenure in our glossary page.
Freehold
Key features
- Beautifully Presented, Large 5 Bedroom Detached House
- Perfectly preserved original features, alongside all the requirements for modern day living
- Gorgeous, well maintained gardens to 3 sides with lawns, patios and mature planting
- Private gated driveway and garage
- The property’s southern aspect ensures maximum sunshine from sunrise to sunset on a sunny day
- Ideally located for the sought after primary, fee paying and grammar schools in the Wirral
- Viewing Highly Recommended.
Description
Porch - The front garden path leads to the front door, which opens into the porch with striking tiled floor. A second door opens into the hallway
Hallway - A fabulous and generous hallway with parquet flooring. Double doors opening into the lounge. Further doors open into the dining room, kitchen and walk in coat cupboard. Lovely traditional styled window to the side elevation. Stairs with a turn and window half way up lead you from the hallway to the first floor.
Lounge - 4.93 x 4.26 max into bay (16'2" x 13'11" max into - Beautiful formal reception room with very large bay window to the front elevation, deep coving and open fireplace with ornate lead surround and tiled hearth. Parquet flooring.
Dining Room - 4.41 x 3.94 max into bay (14'5" x 12'11" max into - Traditional dining room with another fabulous large bay window to the side elevation, parquet flooring, door to hallway and sun room
Sun Room - 4.98 x 2.30 (16'4" x 7'6") - A lovely bright room with large French Doors opening out to the garden with additional floor to ceiling windows either side.. Timber flooring, door to the dining room and the utility room.
Kitchen - 6.21 x 3 (20'4" x 9'10") - Wide range of wall, base and drawer units with complimentary worktops and breakfast bar/table. 1.25 sink and drainer with windows either side. Built in dishwasher, space for American fridge/freezer and cooker which has a chimney extractor over. Tiled floor, doors to the hallway and rear hallway with utility beyond. Part tiled walls.
Rear Hallway - In between the kitchen and utility. Door to the toilet, opening into utility and a back door to the side path
Utility - With range of wall and base units, space for washing machine and tumble dryer. Circular sink and drainer
Downstairs Toilet - White toilet, window to the side elevation
Principal Bedroom - 4.89 x 4.24 max into bay (16'0" x 13'10" max into - Elegant bedroom with large bay window to the front elevation and two pretty windows to the side. Deep coving, carpet flooring, door to the en-suite.
En-Suite - 1.85 x 2.28 (6'0" x 7'5" ) - Large shower cubicle with mains shower, toilet and wash hand basin with vanity unit beneath. Fully tiled, window to the front elevation with obscured glass, restricted height ceiling the front which adds character.
Bedroom 2 - 4.39 x 3.91 max into bay (14'4" x 12'9" max into - Large double bedroom with gorgeous bay to the side elevation. Carpeted flooring.
Bedroom 3 - 4.13 x 3.02 min not including wardrobes (13'6" x - Double bedroom with window to the rear elevation, plus an additional small side window. Deep coving, carpeted flooring. Built in range of wardrobes.
Bedroom 4 - 5.09 x 2.30 (16'8" x 7'6") - A very pretty double bedroom, sloped ceiling to the side elevation with window beneath. Two steps down from the landing. Carpeted flooring.
Bedroom 5 - 3.03 x 2.31 max including wardrobes (9'11" x 7'6" - Currently set up as a dresssing room with a range of mirrored sliding door wardrobes on two walls containing rails and shelving. Window to the side elevation, carpeted flooring. Could easily be reused as a fifth bedroom as it has been previously.
Family Bathroom - 3.14 x 1.91 (10'3" x 6'3") - Luxurious, contemporary bathroom. White suite comprising; P bath with glass style screen and Mira electric shower over. Toilet, bidet and large wash hand basin with vanity until beneath. Fully tiled floors and walls, spot lights, two windows to the side elevation.
Landing - A spacious landing at the top of the stairs with doors leading to bedrooms 1, 2 and 5, with secondary landing leading to the rear with bedrooms 3 and 4, the family bathroom and a walk in linen storage cupboard. Attic opening with ladder, light and boarding of 15 x 15 feet, good head height…
Driveway - High double gates open onto the private, generous brick paved driveway which leads to the single garage.
Garage - Single attached garage with up and over door. Shelving and electric. Wall mounted Worcester boiler (just 2 years old)
Gardens - To the front of the property there is a single pedestrian gate opening onto steps with attractive hand rails, leading to the front door. Mature trees and beautiful mature shrubs adorne the front garden. To the side there is a further gate which leads to the side and rear garden. The side and rear garden are predominently lawn surrounded by plants, mature shrubs and trees.. There is also a raised patio, the design of the garden has a lovely relaxing Mediterranean feel.
Additional Information - Upvc windows with traditional styled leading… A new Worcester boiler was fitted just two years ago which is wall mounted in the garage and serviced annually… The property has a security and fire alarm system that is fully digital and monitored by ADT with a maintenance contract costing £50 a month this includes a Ring door bell…The Chimney is swept annually with the roof also inspected annually and the guttering cleared biannually…
Important Information - MONEY LAUNDERING REGULATIONS 2003 intending purchasers will be asked to produce identification and proof of financial status when an offer is received. We would ask for your co-operation in order that there will be no delay in agreeing the sale.
THE PROPERTY MISDESCRIPTIONS ACT 1991 The Agent has not tested any apparatus, equipment, fixtures and fittings or services and so cannot verify that they are in working order or fit for the purpose. A Buyer is advised to obtain verification from their Solicitor or Surveyor. References to the Tenure of a Property are based on information supplied by the Seller. The Agent has not had sight of the title documents. A Buyer is advised to obtain verification from their Solicitor. You are advised to check the availability of this property before travelling any distance to view. We have taken every precaution to ensure that these details are accurate and not misleading. If there is any point which is of particular importance to you, please contact us and we will provide any information you require. This is advisable, particularly if you intend to travel some distance to view the property. The mention of any appliances and services within these details does not imply that they are in full and efficient working order. These details must therefore be taken as a guide only.
Keyfacts For Buyers - Please see the keyfacts for buyers guide on weblinks
Brochures
Thornton Road, Bebington, WirralHome Buyers GuideBrochure- COUNCIL TAXA payment made to your local authority in order to pay for local services like schools, libraries, and refuse collection. The amount you pay depends on the value of the property.Read more about council Tax in our glossary page.
- Band: E
- PARKINGDetails of how and where vehicles can be parked, and any associated costs.Read more about parking in our glossary page.
- Yes
- GARDENA property has access to an outdoor space, which could be private or shared.
- Yes
- ACCESSIBILITYHow a property has been adapted to meet the needs of vulnerable or disabled individuals.Read more about accessibility in our glossary page.
- Ask agent
Thornton Road, Bebington, Wirral
NEAREST STATIONS
Distances are straight line measurements from the centre of the postcode- Rock Ferry Station0.9 miles
- Bebington Station1.2 miles
- Green Lane Station1.3 miles
About the agent
Monopoly Buy Sell Rent are refreshingly different to other estate agents you will come across. That is because of the unique combination of our modern approach, our people and our marketing, providing you with the very best service available. We believe it is an unbeatable package which makes moving easier.
The ethos of Monopoly Buy Sell Rent is to offer vendors and landlords a combination of realistic fees with the benefits of the full service and
Notes
Staying secure when looking for property
Ensure you're up to date with our latest advice on how to avoid fraud or scams when looking for property online.
Visit our security centre to find out moreDisclaimer - Property reference 33095696. The information displayed about this property comprises a property advertisement. Rightmove.co.uk makes no warranty as to the accuracy or completeness of the advertisement or any linked or associated information, and Rightmove has no control over the content. This property advertisement does not constitute property particulars. The information is provided and maintained by Monopoly Estate Agents, Rossett. Please contact the selling agent or developer directly to obtain any information which may be available under the terms of The Energy Performance of Buildings (Certificates and Inspections) (England and Wales) Regulations 2007 or the Home Report if in relation to a residential property in Scotland.
*This is the average speed from the provider with the fastest broadband package available at this postcode. The average speed displayed is based on the download speeds of at least 50% of customers at peak time (8pm to 10pm). Fibre/cable services at the postcode are subject to availability and may differ between properties within a postcode. Speeds can be affected by a range of technical and environmental factors. The speed at the property may be lower than that listed above. You can check the estimated speed and confirm availability to a property prior to purchasing on the broadband provider's website. Providers may increase charges. The information is provided and maintained by Decision Technologies Limited. **This is indicative only and based on a 2-person household with multiple devices and simultaneous usage. Broadband performance is affected by multiple factors including number of occupants and devices, simultaneous usage, router range etc. For more information speak to your broadband provider.
Map data ©OpenStreetMap contributors.





