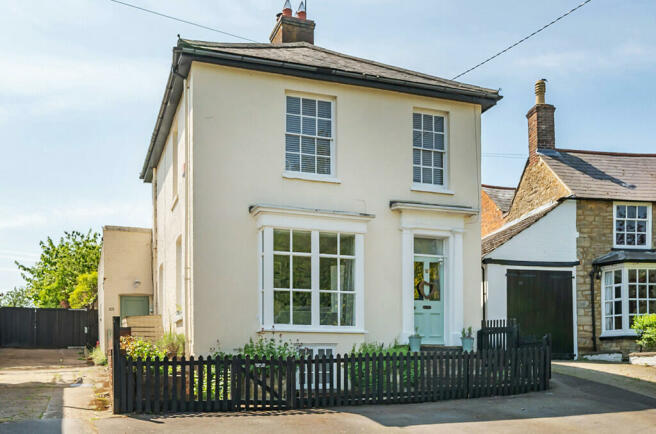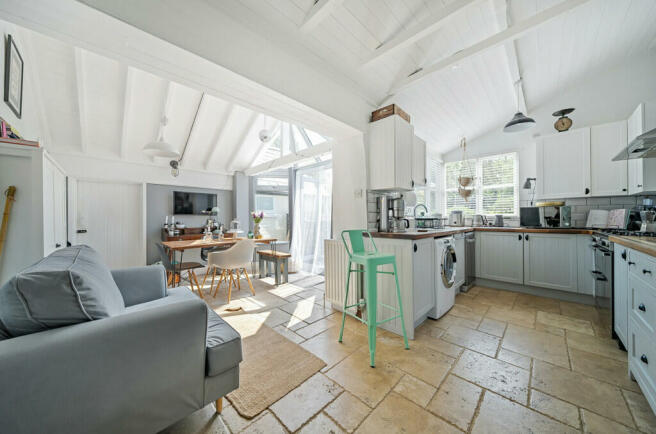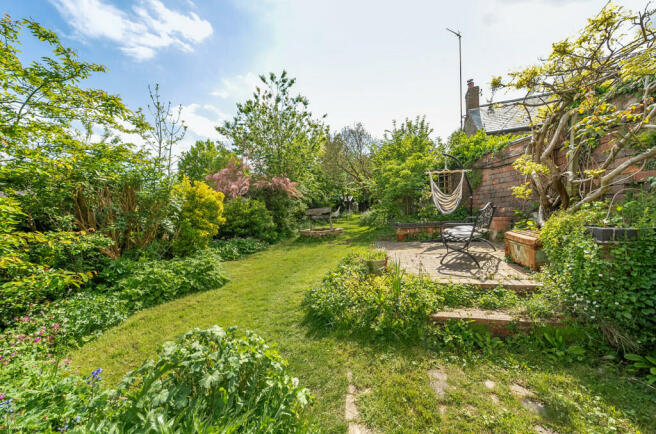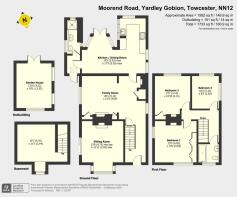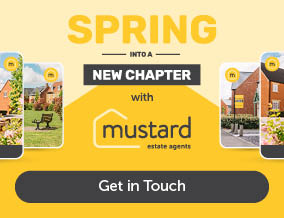
Moorend Road, Yardley Gobion, Towcester, NN12

- PROPERTY TYPE
Detached
- BEDROOMS
3
- BATHROOMS
2
- SIZE
1,582 sq ft
147 sq m
- TENUREDescribes how you own a property. There are different types of tenure - freehold, leasehold, and commonhold.Read more about tenure in our glossary page.
Freehold
Key features
- Victorian Detached Cottage
- Three Bedrooms
- Three Reception Rooms
- Character Features Throughout
- Generous Garden
- Summer House
- EPC Rating E
Description
Entrance
Enter via the front door into an entrance hall which includes carpeted flooring, stairs rising to the first floor landing, door leading to the sitting room and an opening through to the family room.
Sitting Room
The sitting room includes solid wooden flooring, wall lighting, feature fireplace, glazed sash window to the side aspect and a bay to the front aspect which is the former shop front window.
Family Room
The family room includes carpeted flooring, coving to the ceiling, built in storage cupboards, an original cast iron bread oven, door leading to the basement and a fireplace containing a cast iron log burning stove with granite hearth. There are glazed windows to both side aspects.
Kitchen/Dining Room
The kitchen has a pitched ceiling and includes both low level and high level units, solid wooden worksurfaces, ceramic sink with swan neck mixer tap, splashback tiling, integrated extractor hood and glazed windows to the rear and both side aspects. There’re also spaces for additional appliances such as a RangeMaster cooker, washing machine, dishwasher and fridge/freezer. The kitchen shares an open plan space with the dining room which has a part vaulted part atrium-style ceiling, space for a dining table, continuous floor tiling running throughout and a door leading to a lobby. To the rear aspect are further glazed windows and glazed French doors which lead out to the garden.
Lobby
The lobby has a pitched ceiling and includes a Velux window, door leading to the shower room and a door which provides access to the front.
Shower Room
The shower room includes a WC, handwash basin with vanity unit, walk-in shower, floor tiling, wall tiling, extractor fan and an obscured glazed windows to the rear and both side aspects.
Basement
The basement has been converted and includes a box bay to the front aspect which contains glazed windows.
First Floor Landing
Stairs rise from the entrance hall to the first floor landing which incudes carpeted flooring and doors leading to all first floor accommodation.
Bedroom One
Bedroom one includes carpeted flooring, built in wardrobes, original character feature fireplace and a glazed window to the front aspect.
Bedroom Two
Bedroom two includes carpeted flooring, access to the loft via a hatch, built in wardrobe, character feature fireplace and a glazed window to the rear aspect.
Bedroom Three
Bedroom three includes carpeted flooring and glazed windows to both the rear and side aspects.
Bathroom
The bathroom includes a WC, handwash basin, panelled bath, glazed window to the rear aspect, tiled flooring and tiling to splashback areas.
Garden
The garden is fully enclosed by brick wall and timber fencing and has been landscaped over three tiers. The first tier has been block paved and has space for seating and a water butt. The second tier is laid to decking and provides access to ascending steps up to the third tier; which has been mainly laid to lawn and includes mature trees, plants and shrubs to the borders. To the rear of the garden is a shingle area which leads to a summer house.
Summer House
The summer house includes full power, lighting and insolation. It also has wooden flooring and glazed windows to the side and rear aspects. To the front aspect are glazed French doors.
Outside
To the front of the property is front garden which is enclosed by a picket fence. A footpath accessed via a wooden gate leads to ascending steps providing access to the front door.
Brochures
ParticularsCouncil TaxA payment made to your local authority in order to pay for local services like schools, libraries, and refuse collection. The amount you pay depends on the value of the property.Read more about council tax in our glossary page.
Ask agent
Moorend Road, Yardley Gobion, Towcester, NN12
NEAREST STATIONS
Distances are straight line measurements from the centre of the postcode- Wolverton Station4.1 miles
About the agent
Whether you're thinking of selling, buying or letting, we're here to help make the property process that much easier.
We're your local traditional agents based in Milton Keynes and Towcester. We use the latest technology to make your property stand out from the crowd and take the hassle out of your home sale.
Full Involvement
with 24 hour feedback and regular marketing updates
Skilful N
Notes
Staying secure when looking for property
Ensure you're up to date with our latest advice on how to avoid fraud or scams when looking for property online.
Visit our security centre to find out moreDisclaimer - Property reference MTO240093. The information displayed about this property comprises a property advertisement. Rightmove.co.uk makes no warranty as to the accuracy or completeness of the advertisement or any linked or associated information, and Rightmove has no control over the content. This property advertisement does not constitute property particulars. The information is provided and maintained by Mustard, Towcester. Please contact the selling agent or developer directly to obtain any information which may be available under the terms of The Energy Performance of Buildings (Certificates and Inspections) (England and Wales) Regulations 2007 or the Home Report if in relation to a residential property in Scotland.
*This is the average speed from the provider with the fastest broadband package available at this postcode. The average speed displayed is based on the download speeds of at least 50% of customers at peak time (8pm to 10pm). Fibre/cable services at the postcode are subject to availability and may differ between properties within a postcode. Speeds can be affected by a range of technical and environmental factors. The speed at the property may be lower than that listed above. You can check the estimated speed and confirm availability to a property prior to purchasing on the broadband provider's website. Providers may increase charges. The information is provided and maintained by Decision Technologies Limited. **This is indicative only and based on a 2-person household with multiple devices and simultaneous usage. Broadband performance is affected by multiple factors including number of occupants and devices, simultaneous usage, router range etc. For more information speak to your broadband provider.
Map data ©OpenStreetMap contributors.
