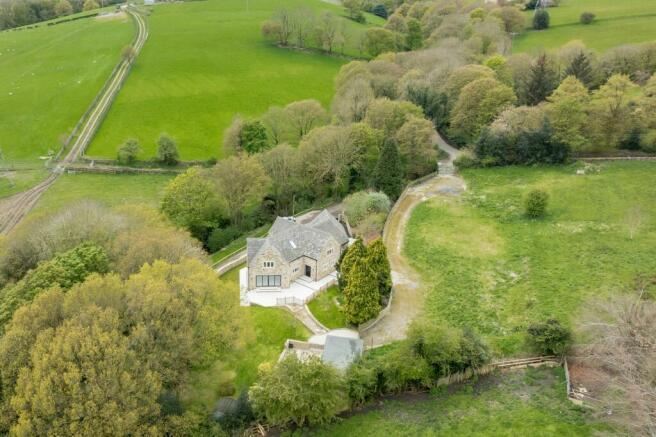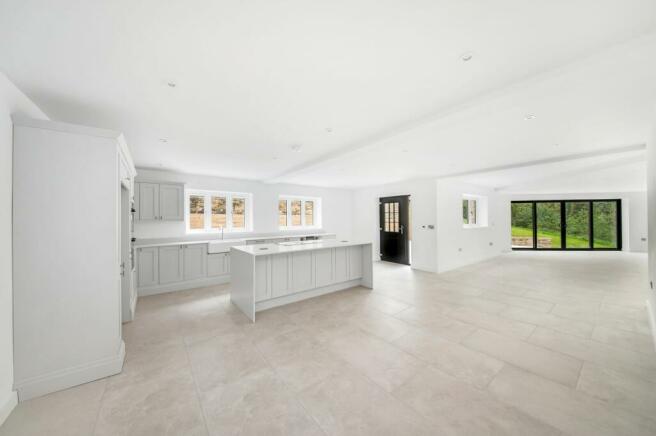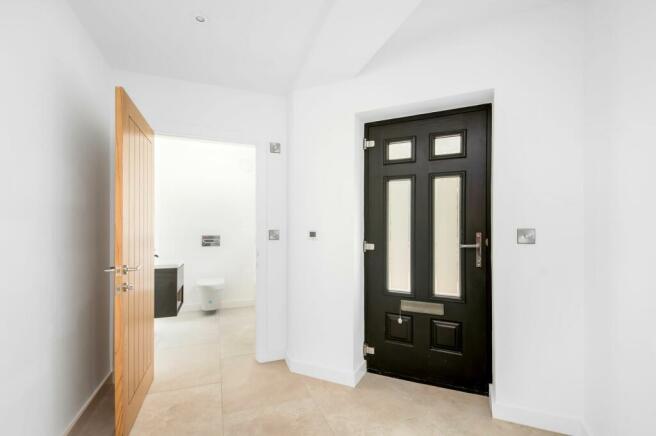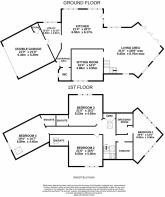Croft End Cottage, Briestfield Road, WF12

- PROPERTY TYPE
Detached
- BEDROOMS
4
- BATHROOMS
4
- SIZE
3,240 sq ft
301 sq m
- TENUREDescribes how you own a property. There are different types of tenure - freehold, leasehold, and commonhold.Read more about tenure in our glossary page.
Freehold
Key features
- A BEAUTIFUL, VERY LARGE, DETACHED FAMILY HOME SAT IN APPROXIMATLEY THREE ACRES OF PADDOCK, GARDENS AND WOODLAND
- A PROJECT OF LOVE HAS CREATED A STUNNING HOME BY THE VENDORS
- IN A LOVELY LOCATION, THE HOME MUST BE VIEWED TO BE FULLY APPRECIATED, BEHIND AUTOMATIC GATES BOTH TO THE STABLE YARD AREA AND TO THE HOUSE ITSELF.
Description
A BEAUTIFUL, VERY LARGE, (APPROX 3,200 SQFT) DETACHED FAMILY HOME SAT IN APPROXIMATELY THREE ACRES OF PADDOCK, GARDENS AND WOODLAND, IN THIS REMARKABLE LOCATION, IN A SOUTHERLY SECTION OF THIS MUCH-LOVED VILLAGE AND DEFINITELY IN AN OUT OF WAY LOCATION YET, HIGHLY COMMUTABLE TO LOCAL TOWNS, MOTORWAYS ETC. A PROJECT OF LOVE HAS CREATED A STUNNING HOME BY THE VENDORS, THE HOME COMPRISES OF, OPEN PLAN KITCHEN DINING AND LIVING AREA, UTILITY ROOM, FORMAL LOUNGE, FOUR IMPRESSIVE BEDROOMS WITH INDIVIDUAL ENSUITES, INTERNAL DOUBLE GARAGE, AIR SOURCED HEATING, UNDERFLOOR HEATING BOTH TO THE FIRST AND GROUND FLOOR LEVELS, FABULOUS LANDSCAPED GARDENS, WORKSHOP, STABLE, SECONDARY DRIVEWAY TO THE STABLE YARD AREA, ALL COME TOGETHER TO CREATE A HOME OF DISTINCTION, BUILT OF BEAUTIFUL LOCAL STONEWORK, SAT IN A LOVELY LOCATION.
THE HOME MUST BE VIEWED TO BE FULLY APPRECIATED, BEHIND AUTOMATIC GATES BOTH TO THE STABLE YARD AREA AND TO THE HOUSE ITSELF. IT IS ESSENTIAL TO CONTACT THE SELLING AGENTS OFFICE FOR VIEWING.
EPC Rating: B
ENTRANCE PORCH
High specification period style door with chrome fittings gives access through to the entrance hall area. It has inset spotlighting to the ceiling, underfloor heating and a doorway gives access down to the downstairs W.C.
DOWNSTAIRS W.C
With high ceiling height, with extractor fan, inset sink, spotlighting, concealed cistern W.C, stylish wash hand basin with mirror over and mixer tap, chrome heated towel rail.
KITCHEN (6.17m x 6.5m)
From the entrance hall area, access is gained through to the fabulous large kitchen space, this opens through to the living/dining area and together the areas create an awesome amount of family living space. There is a high ceiling height with inset spotlighting, banks of mullioned windows and stylish glazed door that gives direct access out to the fabulous, flagged patio area and gardens beyond. As the photographs indicate the kitchen area is superbly fitted with a beautiful range of high quality units, these with fabulous working surfaces have a whole host of in built appliances and are sure to amaze and please when viewed. There are provisions for a large American style fridge/freezer. There is an island unit, and the kitchen compliments the vast open plan space that is truly remarkable.
UTILITY ROOM (3.61m x 4.83m)
The utility room is finished and acts as a secondary style kitchen. It has plumbing for an automatic washing machine, space for a dryer, fabulous work surface, sink unit with mixer tap over, underfloor heating, units at both the high and low level and a personal door through to the property’s garage, details of which are to follow. Once again, the utility room has underfloor heating.
DINING/LIVING SPACE (8.76m x 9.45m)
Dimensions: 9.45m x 8.76m (31'0" x 28'8"). Yet again, with underfloor heating, fabulous spotlighting to the ceiling, very impressive array of windows and doors giving beautiful views out over the gardens and rural scene beyond. The room takes a particularly stunning view out over the landscaped gardens. Door opening leads through to the sitting room.
SITTING ROOM (4.95m x 4.98m)
The sitting room is a lovely room, which could be also utilised as a family/cinema room. It has a bank of three windows enjoying the rural view once again, there is underfloor heating and inset spotlighting to the ceiling. All lighting and switches are of a very high quality and most rooms have lighting operated by dimmer switches.
FIRST FLOOR LANDING
Staircase rises up to the first floor landing. This has two very large Velux windows providing a huge amount of natural light to the high angled and exceptionally stylish ceiling line. There is inset spotlighting and under eaves storage cupboard.
BEDROOM ONE (3.96m x 8.84m)
Bedroom one is a fabulous principal bedroom suite, that has its own hallway, good sized dressing room, large en-suite. The bedroom area is a spectacular space having an exceptionally high ceiling with wonderful spotlighting, beautiful windows which give lovely views out over the property’s gardens, woodland, and neighbouring farmland. This exceptionally stylish room is sure to please, it is well appointed with lighting, bedside lighting, sockets, and the like. Once again, all of the first floor level has underfloor heating powered by an external air sourced boiler.
BEDROOM ONE EN-SUITE
A beautifully fitted en-suite with fabulous ceramic tiling to the floor and walls, a high specification fit incudes fixed glazed shower with high quality fittings, concealed cistern W.C, double ended stylish bath with wall mounted taps, vanity unit with broad wash hand basin, mixer tap and illuminated mirror over.
BEDROOM TWO (5m x 6.55m)
Dimensions: 6.55m x 5.00m (21'5" x 16'4"). Bedroom two could also be used as bedroom one depending upon personal choice. Yet again, having a very high ceiling height being angled and beamed, inset spotlighting, bank of three Mullioned windows giving a lovely view out over the property’s woodland area and neighbouring farmland, well-appointed with electrical fittings.
BEDROOM TWO EN-SUITE
The en-suite to bedroom two is fully fitted. It has a low level W.C, chrome heated towel rail, exceptionally stylish wash hand basin with stylish drawers beneath and illuminated mirror over, fixed glazed screen shower with high quality chrome fittings, delightful ceramic tiling compliments the room superbly.
BEDROOM THREE (4.93m x 6.53m)
Yet again, a very large double bedroom with a lovely outlook to the rear over the paddock and rear gardens. There is inset spotlighting to the very high and angled ceiling line and inset spotlighting, high grid electrical fittings and doorway through to the en-suite.
BEDROOM THREE EN-SUITE
Once again, superbly fitted with a three piece suite which comprises of a large shower with fixed glazed screen, fabulous chrome fittings, vanity unit with wash hand basin, storage cupboard beneath and illuminated cabinet/mirror over, W.C, stylish ceramic tiling to the floor and walls where appropriate.
BEDROOM FOUR (4.45m x 5.89m)
Once again, a lovely double room with a gable end circular window, Velux window, inset spotlighting to the ceiling, underfloor heating yet again, in built under eaves storage and further storage beneath a plinth to the side.
BEDROOM FOUR EN-SUITE
Once again, as the photographs suggest, superbly fitted out with a generous amount of ceramic tiling to the floor and walls where appropriate, fixed glazed screen shower with high quality fittings, low level W.C, wash hand basin with cabinet/mirror over.
OUTSIDE
The property stands in approximately three acres of land, including gardens, woodland, and field. Across the lane there is a wooded area providing the property with external recreation space and owning its own outlook and aspect. The gardens are perhaps best demonstrated by the photographs within this brochure, beautiful landscaping has taken place including fabulous pathways, and superb flagging of external party space including large patio particularly in front of the living dining area, lawned areas, raised sitting out space, there is also a gateway leading to and from the paddock. This has a secondary driveway which proves a large amount of parking and space.
OUTSIDE
High specification automatic gate gives access to the enclosed driveway, this provides parking for 2/3 vehicles and gives access to the integral double garage.
DOUBLE GARAGE (6.39m x 6.4m)
This integral garage has a very high specification up and over door. The garage has decorated walls, inset spotlighting and many power sockets. There is also a cupboard to the rear of the garage being home for the pressurised hot water tank system.
PADDOCK
It should be noted that the property sits with approximately two acres of paddock, this is delightfully enclosed and slopes gently in a southerly manner and is of a particularly good size. This once again, is served by an electric gate and gives a huge amount of privacy and security and for those requiring extra space for parties and the like, parking here is an abundance. This driveway also gives access to a large external barn/store, this twin doors and in an enclosed area to the front, there is also a stable nearby and summer house.
ADDITIONAL INFORMATION
It should be noted that the home has been built to an exceptionally high standard and has very high modern specification, particularly in terms of insulation, there is underfloor heating to both the ground and first floor levels with an air source pump located to the rear of the home, there is external lighting and an alarm system. Special note: It is unusual for a home of this calliper to be offered for sale with a degree of finishing to be at the new purchasers choice, advice to be given by ourselves to the vendors who have lovingly carried out this project over the last few years, is that the interested parties will take great pleasure in choosing their own fitments and great care has been taken to make sure that the fitting of these appliances and units etc will take place with relative ease due to careful planning. EPC rating – B Property tenure – Freehold Local authority – Kirklees Council
Brochures
Brochure 1- COUNCIL TAXA payment made to your local authority in order to pay for local services like schools, libraries, and refuse collection. The amount you pay depends on the value of the property.Read more about council Tax in our glossary page.
- Ask agent
- PARKINGDetails of how and where vehicles can be parked, and any associated costs.Read more about parking in our glossary page.
- Yes
- GARDENA property has access to an outdoor space, which could be private or shared.
- Yes
- ACCESSIBILITYHow a property has been adapted to meet the needs of vulnerable or disabled individuals.Read more about accessibility in our glossary page.
- Ask agent
Energy performance certificate - ask agent
Croft End Cottage, Briestfield Road, WF12
NEAREST STATIONS
Distances are straight line measurements from the centre of the postcode- Ravensthorpe Station1.7 miles
- Mirfield Station2.3 miles
- Dewsbury Station2.9 miles
About the agent
Simon Blyth Estate Agents enjoy an established reputation for handling a diverse range of residential property from all seven of their well located offices. The offices each cover a wide local area extending to 1500 square miles including both urban and rural property, whilst in the main remaining within commuting access of the M1/A1/M62 northern motorway network and important Yorkshire centres.
Each office will happily provide information regarding properties held by its sister offices
Industry affiliations



Notes
Staying secure when looking for property
Ensure you're up to date with our latest advice on how to avoid fraud or scams when looking for property online.
Visit our security centre to find out moreDisclaimer - Property reference 9abae169-25b9-4305-b292-e6d89101e535. The information displayed about this property comprises a property advertisement. Rightmove.co.uk makes no warranty as to the accuracy or completeness of the advertisement or any linked or associated information, and Rightmove has no control over the content. This property advertisement does not constitute property particulars. The information is provided and maintained by Simon Blyth, Barnsley. Please contact the selling agent or developer directly to obtain any information which may be available under the terms of The Energy Performance of Buildings (Certificates and Inspections) (England and Wales) Regulations 2007 or the Home Report if in relation to a residential property in Scotland.
*This is the average speed from the provider with the fastest broadband package available at this postcode. The average speed displayed is based on the download speeds of at least 50% of customers at peak time (8pm to 10pm). Fibre/cable services at the postcode are subject to availability and may differ between properties within a postcode. Speeds can be affected by a range of technical and environmental factors. The speed at the property may be lower than that listed above. You can check the estimated speed and confirm availability to a property prior to purchasing on the broadband provider's website. Providers may increase charges. The information is provided and maintained by Decision Technologies Limited. **This is indicative only and based on a 2-person household with multiple devices and simultaneous usage. Broadband performance is affected by multiple factors including number of occupants and devices, simultaneous usage, router range etc. For more information speak to your broadband provider.
Map data ©OpenStreetMap contributors.




