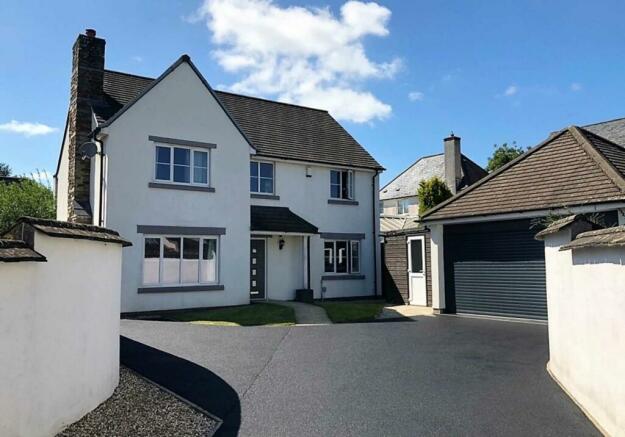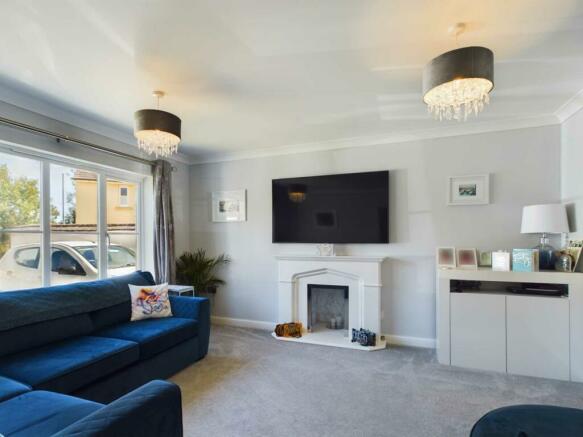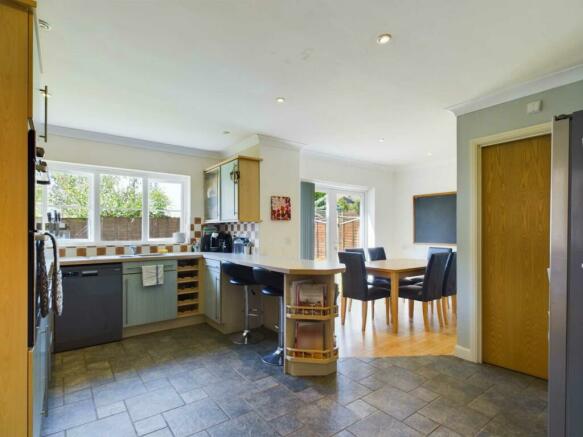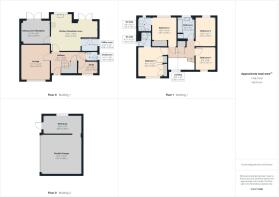The Village Collection, Callington

- PROPERTY TYPE
House
- BEDROOMS
4
- BATHROOMS
1
- SIZE
1,475 sq ft
137 sq m
- TENUREDescribes how you own a property. There are different types of tenure - freehold, leasehold, and commonhold.Read more about tenure in our glossary page.
Freehold
Key features
- Spacious Modern Detached House
- Planning for extension
- 2 Receptions & Kitchen/Breakfast room
- 4 Bedrooms (two with En suites)
- Ample Parking, Dbl Garage & Workshop
- Good sized level gardens
- Gas central heating and double glazing
- EPC:- C
Description
Situation:-
Callington is a small town with a population of around 6500 people and is situated in the heart of South East Cornwall, around 15 miles from the City of Plymouth and has regular bus routes to all areas. It is within close proximity of St Mellion golf and country leisure resort. It has Infant and Junior Schools, along with a Community College. The town has a Health Centre, Tesco store and a range of local shops, there are a variety of clubs suitable for all ages and allotments. The housing is a mix of older cottages with newer homes on the outskirts of the town.
Hallway:- - 14'1" (4.29m) x 8'10" (2.69m)
Entrance door with inset frosted glass detail, stairs rising to the first floor, radiator. Under stairs storage cupboard and further cupboard.
Lounge:- - 11'11" (3.63m) x 14'6" (4.42m)
Light and airy main reception room having uPVC double glazed windows to the front elevation. Ornate fireplace with recess, surround, mantel and hearth, ample room for reception furniture, radiator.
Kitchen/Breakfast room:- - 19'3" (5.87m) Max x 15'4" (4.67m)
A very social room having the kitchen fitted with a range of wall and base units, display cabinets, eye level double oven/grill, 4 ring gas hob with canopy over incorporating the extractor. Draw space, wine rack, plumbing for dishwasher, breakfast bar, square edged worktop surfaces, corner display cabinets. Stainless steel sink unit with 1 1/2 bowl and drainer, part tiling to the walls. uPVC double glazed windows to the rear elevation overlooking the garden. Adequate space for American style fridge/freezer, radiator. Area suitable for dining room table and chairs, uPVC double glazed French doors giving access to the rear garden.
Utility room:- - 6'10" (2.08m) x 5'2" (1.57m)
Fitted with wall and base units, square edge worktop surfaces, plumbing and space for washing machine and space for tumble dryer, part tiling into the walls. Radiator, tiling to the floor and side door with glass panel to the side elevation.
Dining/Reception room:- - 11'10" (3.61m) x 9'8" (2.95m)
A versatile reception room which can be adapted and used for individual preferences. uPVC double glazed French doors giving access to the rear, radiator. .
Study:- - 8'3" (2.51m) x 4'11" (1.5m)
uPVC double glazed window to the front elevation, radiator.
Cloakroom:- - 4'11" (1.5m) x 3'6" (1.07m)
Low level WC, Wash hand basin, radiator and uPVC double glazed frosted glass window to the side elevation with tiled sill.
Galleried Landing:-
A spacious and light landing with loft access, radiator, cupboard housing the the hot water tank. Access through to the bedrooms and family bathroom, uPVC double glazed window to the front elevation.
Bedroom 1:- - 9'11" (3.02m) x 12'1" (3.68m)
Double bedroom having a fitted range of wardrobes, uPVC double glazed windows to the front elevation, radiator.
En suite:- - 4'11" (1.5m) x 5'11" (1.8m)
Suite comprising of low level WC, wash hand basin with tiled splashback, shower cubicle housing the shower, tray and enclosing doors. Part tiling to the walls, uPVC double glazed frosted window to the side with tiled sill, radiator.
Bedroom 2:- - 10'0" (3.05m) x 10'0" (3.05m)
Double bedroom fitted with wardrobes with sliding doors and part mirror fronted. uPVC double glazed window to the rear overlooking the garden, radiator.
En suite:- - 5'9" (1.75m) x 5'11" (1.8m)
Suite comprising low level WC, wash hand basin with splashback, shower cubicle housing the shower, tray, and doors, part tiling to the walls. uPVC double glazed frosted window to the rear, radiator.
Bedroom 3:- - 8'3" (2.51m) x 12'1" (3.68m)
Double bedroom with uPVC double glazed windows to the rear overlooking the rear garden, radiator.
Bedroom 4:- - 8'4" (2.54m) x 9'6" (2.9m)
uPVC double glazed windows to the front elevation with a pleasant outlook, radiator.
Family Bathroom:-
Suite comprising low level WC, wash hand basin, bath, separate shower cubicle housing shower, tray and enclosing door, tiling to the walls. Radiator, extractor, uPVC double glazed windows with frosted glass to the rear and tiled sill.
Outside:-
The property is situated in tucked away location within a small cul de sac. The property is approached via the tarmac driveway suitable for a number of vehicles. There are lawned sections edged in pebble and a paved pathway leads up to the front. Side accesses to both elevations, shed. To the rear the garden is mainly laid to lawn with shrub bed. There is a patio area suitable for alfresco dining/entertaining, outside tap. The rear garden is enclosed with fencing.
Double Garage:- - 17'0" (5.18m) x 16'3" (4.95m)
Including electric roll up doors, power and light and access to the workshop.
Workshop/Store:- - 15'9" (4.8m) x 7'9" (2.36m)
Workshop/store with power, light and door.
Services:-
Electricity, water, drainage and gas.
Council Tax Band:-
According to Cornwall Council the council tax band is E.
Notice
Please note we have not tested any apparatus, fixtures, fittings, or services. Interested parties must undertake their own investigation into the working order of these items. All measurements are approximate and photographs provided for guidance only.
Brochures
Brochure 1Web DetailsCouncil TaxA payment made to your local authority in order to pay for local services like schools, libraries, and refuse collection. The amount you pay depends on the value of the property.Read more about council tax in our glossary page.
Band: E
The Village Collection, Callington
NEAREST STATIONS
Distances are straight line measurements from the centre of the postcode- Gunnislake Station4.6 miles
- Calstock Station4.9 miles
- Menheniot Station6.2 miles
About the agent
Situated in a prime central location within the main high street is where Dawson Nott Estate Agents can be found. Offering a friendly and independently run business with directors Jane Nott, Alison Palmer, associate Yvonne Rogers and Amy Rowe bringing over 100 years' experience in the property market to include New Homes, Part Exchange covering all of the South Eastern Cornish border from Saltash, Callington, Gunnislake, Liskeard and the outskirts of Launceston. We provide a personal, conveni
Industry affiliations

Notes
Staying secure when looking for property
Ensure you're up to date with our latest advice on how to avoid fraud or scams when looking for property online.
Visit our security centre to find out moreDisclaimer - Property reference 1289_DNOT. The information displayed about this property comprises a property advertisement. Rightmove.co.uk makes no warranty as to the accuracy or completeness of the advertisement or any linked or associated information, and Rightmove has no control over the content. This property advertisement does not constitute property particulars. The information is provided and maintained by Dawson Nott Estate Agents, Callington. Please contact the selling agent or developer directly to obtain any information which may be available under the terms of The Energy Performance of Buildings (Certificates and Inspections) (England and Wales) Regulations 2007 or the Home Report if in relation to a residential property in Scotland.
*This is the average speed from the provider with the fastest broadband package available at this postcode. The average speed displayed is based on the download speeds of at least 50% of customers at peak time (8pm to 10pm). Fibre/cable services at the postcode are subject to availability and may differ between properties within a postcode. Speeds can be affected by a range of technical and environmental factors. The speed at the property may be lower than that listed above. You can check the estimated speed and confirm availability to a property prior to purchasing on the broadband provider's website. Providers may increase charges. The information is provided and maintained by Decision Technologies Limited. **This is indicative only and based on a 2-person household with multiple devices and simultaneous usage. Broadband performance is affected by multiple factors including number of occupants and devices, simultaneous usage, router range etc. For more information speak to your broadband provider.
Map data ©OpenStreetMap contributors.




