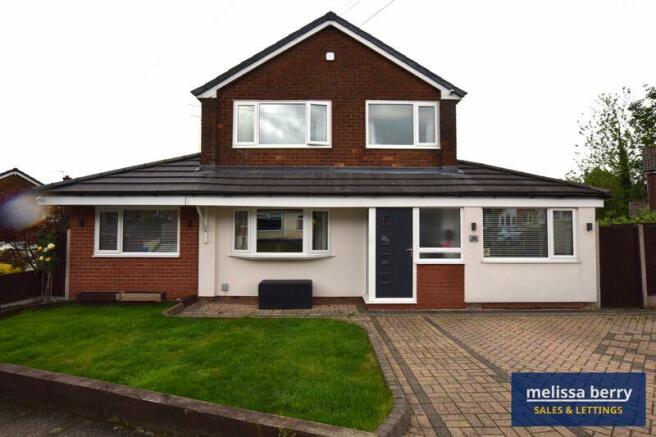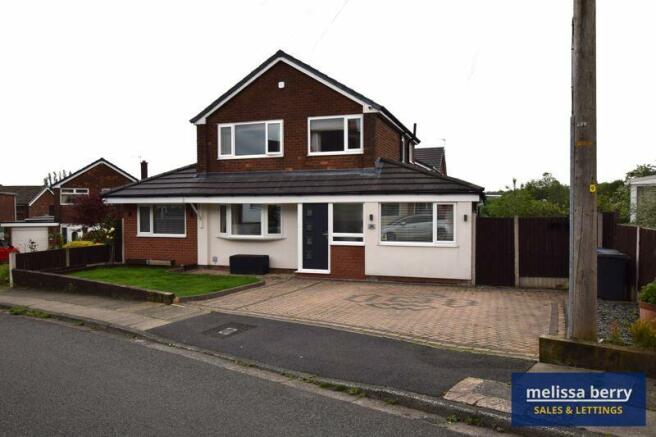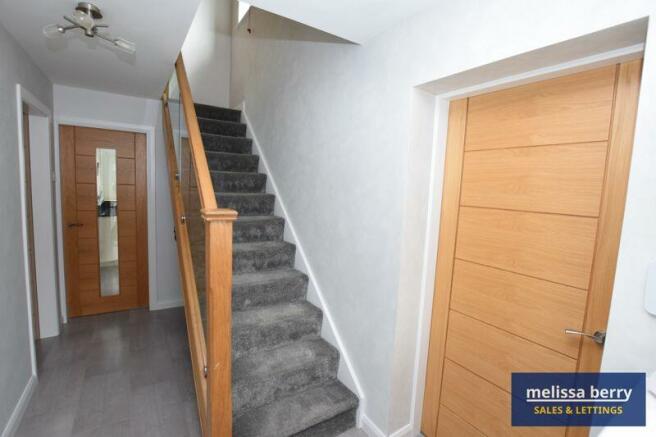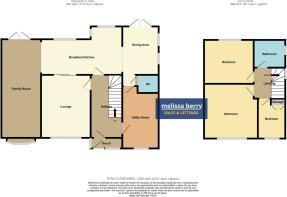
Melton Drive, Bury BL9 8BE

- PROPERTY TYPE
Detached
- BEDROOMS
3
- BATHROOMS
2
- SIZE
Ask agent
- TENUREDescribes how you own a property. There are different types of tenure - freehold, leasehold, and commonhold.Read more about tenure in our glossary page.
Freehold
Key features
- Beautifully presented three bedroom detached property in prime residential location
- Benefitting from single storey extensions to the rear and both side elevations
- Open plan gardens and driveway to the front & enclosed gardens to the side and rear
- Heated by gas central heating & fully double glazed - two new composite doors
- Bespoke fitted kitchen with Smeg & Neff appliances included - Dining room with french doors out to the garden
- Spacious Lounge with media wall & a large family room with pitched ceiling, velux roof lights and french doors out to the garden
- Impressive reception hall with solid oak and glass staircase to the first floor - Guest W.C. - Utility Room
- Newly fitted bathroom in white with sep shower enclosure and Italian stone floor and wall tiling
- This is a beautiful family home which must be viewed to appreciate it many quality features
- Why not give us a call to arrange your viewing Now !!
Description
As you approach the property on Melton Drive it certainly appears to jump out from the crowd as being attractively presented and well maintained, this impression does not leave you as you view the property internally, and we can only say its a credit to its present owners who in recent years have turned this house into a beautiful family home.
It has been extended to both sides and also to the rear right hand side. To the left hand side is a single storey extension with a pitched ceiling, two velux roof lights and French doors at the rear leading out to the garden. This is currently used as a family/cinema room with its feature chalk painted walls and opening through to the dining part of the kitchen.
The 'wrap around' extension to the right hand side, again is single storey extension and has created a larger kitchen area, utility room, guest w.c. and dining room with French doors leading out to the garden.
A couple of thoughts: with a little imagination: the extension to the right could easily be transformed into independent living i.e., bedroom, shower room and lounge area, whilst the extension to the left would make the ideal much larger entertaining kitchen with its pitched ceiling, velux rooflights and French doors.
The property sits central to a large garden plot, to the front is a small open plan garden with a block paved driveway to its right hand side which will comfortably accommodate two to three cars. There is access down both sides of the property to the fully enclosed lawned garden at the rear. To the right hand side of the property and behind the driveway is a large 'Indian stone' paved patio area, which is ideal for a little relaxation on those sunny afternoons !!
The property is heated by gas central heating and is fully double glazed - the two main entrance doors at the front are both new Composite doors, whilst at the rear are two sets of uPVC French doors.
The accommodation is spread over two floors and comprises:
Ground Floor, Entrance porch, reception hall with a solid oak and glass staircase to the first floor and laminated flooring which runs through the whole of this floor with the exception of the lounge. Utility room - fitted with high gloss units and complimenting worktops, guest W.C. with its two piece suite in white, dining room with French doors to the garden and a bespoke fitted kitchen with ample base and wall units, complimenting worktops and a breakfast bar to seat four. The lounge has a feature media wall and the family room is to its left hand side.
First Floor, As you arrive on the landing you have access to all the rooms on this level and also the access hatch to the loft space which is part boarded and also has a window on the rear elevation overlooking the garden. There are two double and on single bedroom and the bathroom boasts a white suite with separate corner shower enclosure and Italian stone tiling to its walls and floor.
This is a lovely family home which we consider to be in 'move in' condition and we strongly recommend making an early appointment to view to fully appreciate its many true qualities and fitments.
All rooms are measured at their widest points
Ground Floor
Porch
6' 3'' x 4' 7'' (1.9m x 1.39m)
Reception Hall
12' 6'' x 5' 10'' (3.8m x 1.78m)
Utility room
13' 5'' x 7' 7'' (4.1m x 2.3m)
Guest W.C.
4' 3'' x 3' 7'' (1.3m x 1.1m)
Lounge
13' 5'' x 11' 6'' (4.1m x 3.5m)
Family Room
23' 7'' x 8' 10'' (7.2m x 2.7m)
Breakfast Kitchen
17' 5'' x 10' 6'' (5.3m x 3.2m)
Dining Room
12' 2'' x 8' 6'' (3.7m x 2.6m)
First Floor
Landing
Bathroom
7' 3'' x 5' 7'' (2.2m x 1.7m)
Bedroom 1
12' 2'' x 11' 2'' (3.7m x 3.4m)
Bedroom 2
11' 2'' x 10' 2'' (3.4m x 3.1m)
Bedroom 3
9' 2'' x 6' 3'' (2.8m x 1.9m)
Brochures
Full DetailsEnergy performance certificate - ask agent
Council TaxA payment made to your local authority in order to pay for local services like schools, libraries, and refuse collection. The amount you pay depends on the value of the property.Read more about council tax in our glossary page.
Band: D
Melton Drive, Bury BL9 8BE
NEAREST STATIONS
Distances are straight line measurements from the centre of the postcode- Whitefield Tram Stop1.4 miles
- Bury Station1.5 miles
- Bury Interchange Tram Stop1.6 miles
About the agent
Melissa Berry Sales and Lettings are a local, traditional and well established residential estate agency, which is run under the daily supervision of the owner, and specialises in all aspects of property sales, lettings and management in Prestwich, Whitefield and the surrounding area.
We have brought a fresh new approach to selling and letting homes, combining the latest in marketing technology with the more traditional values of exce
Notes
Staying secure when looking for property
Ensure you're up to date with our latest advice on how to avoid fraud or scams when looking for property online.
Visit our security centre to find out moreDisclaimer - Property reference 12376252. The information displayed about this property comprises a property advertisement. Rightmove.co.uk makes no warranty as to the accuracy or completeness of the advertisement or any linked or associated information, and Rightmove has no control over the content. This property advertisement does not constitute property particulars. The information is provided and maintained by Melissa Berry Sales & Lettings, Prestwich. Please contact the selling agent or developer directly to obtain any information which may be available under the terms of The Energy Performance of Buildings (Certificates and Inspections) (England and Wales) Regulations 2007 or the Home Report if in relation to a residential property in Scotland.
*This is the average speed from the provider with the fastest broadband package available at this postcode. The average speed displayed is based on the download speeds of at least 50% of customers at peak time (8pm to 10pm). Fibre/cable services at the postcode are subject to availability and may differ between properties within a postcode. Speeds can be affected by a range of technical and environmental factors. The speed at the property may be lower than that listed above. You can check the estimated speed and confirm availability to a property prior to purchasing on the broadband provider's website. Providers may increase charges. The information is provided and maintained by Decision Technologies Limited. **This is indicative only and based on a 2-person household with multiple devices and simultaneous usage. Broadband performance is affected by multiple factors including number of occupants and devices, simultaneous usage, router range etc. For more information speak to your broadband provider.
Map data ©OpenStreetMap contributors.





